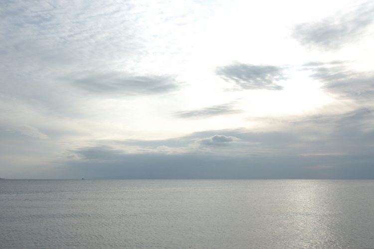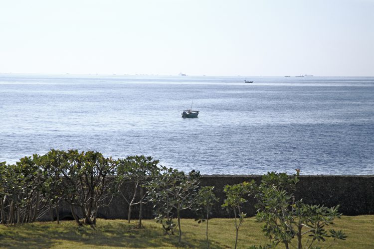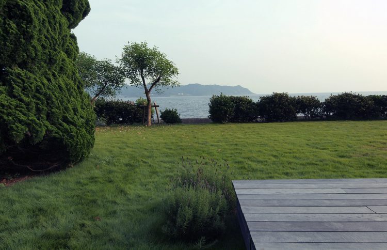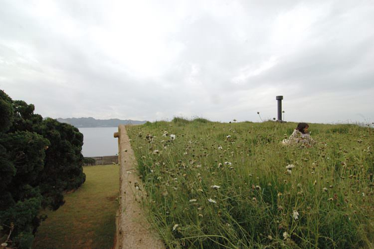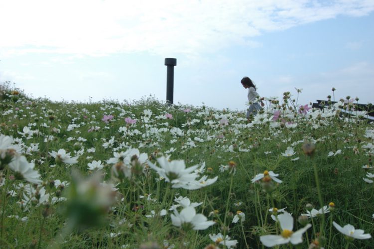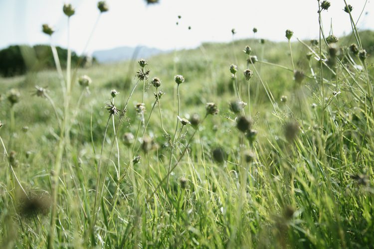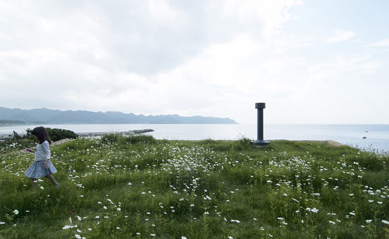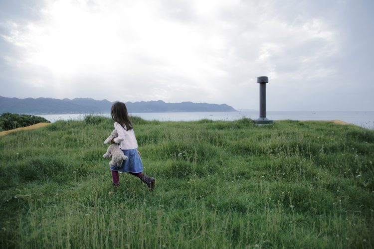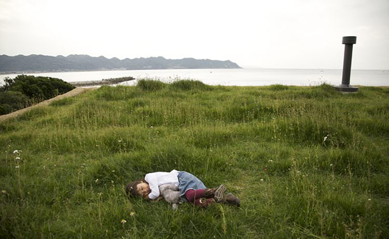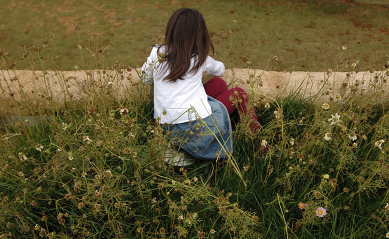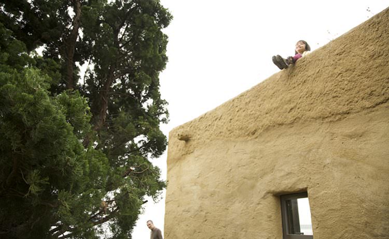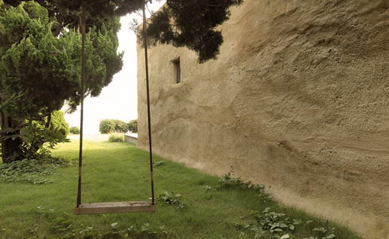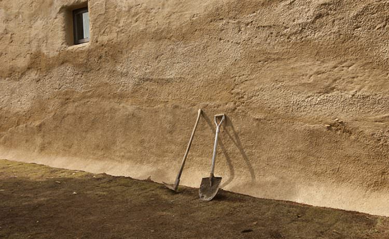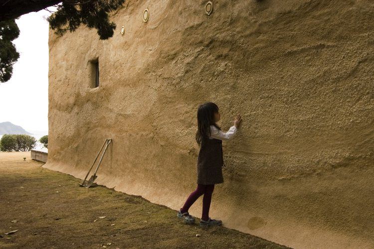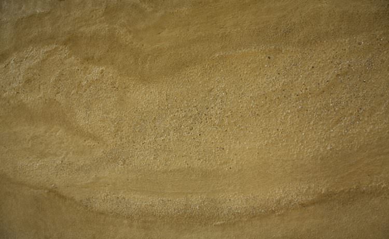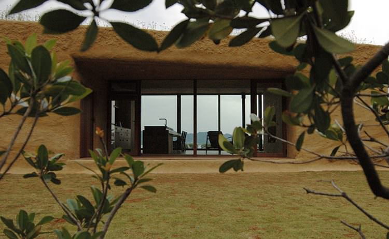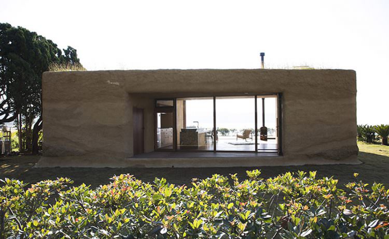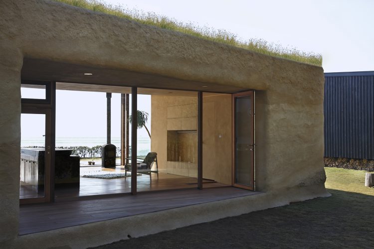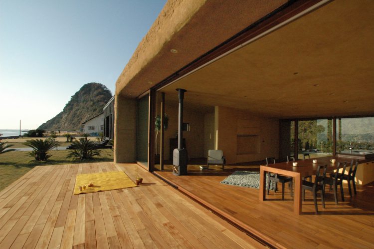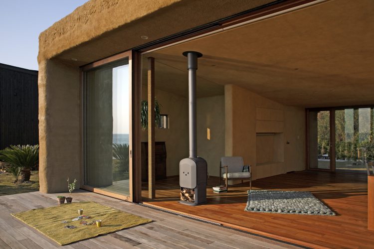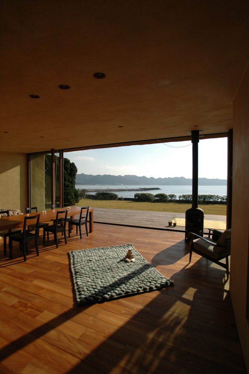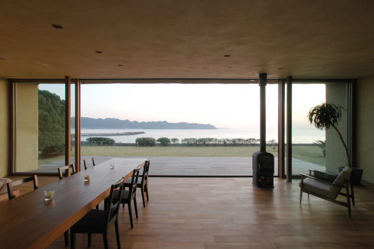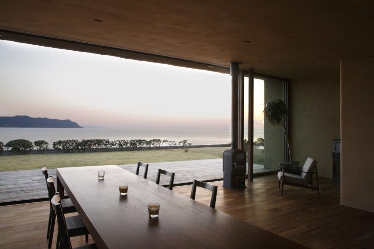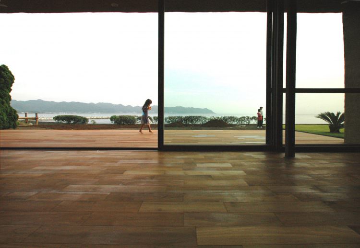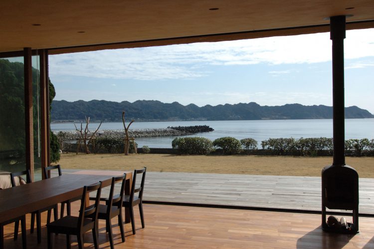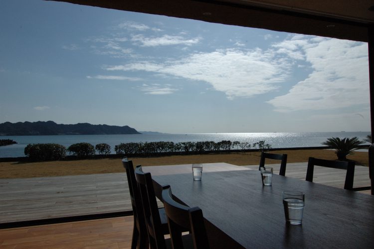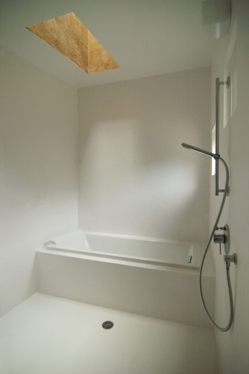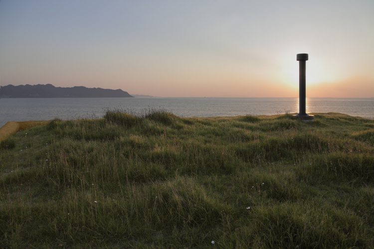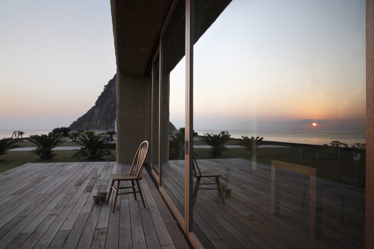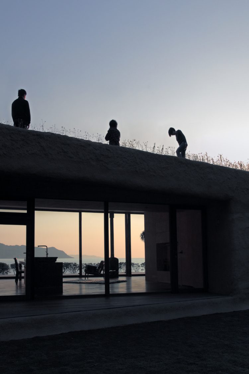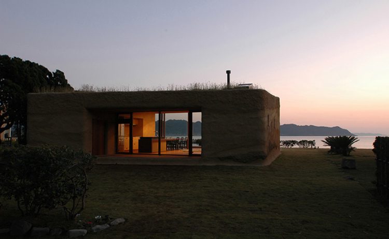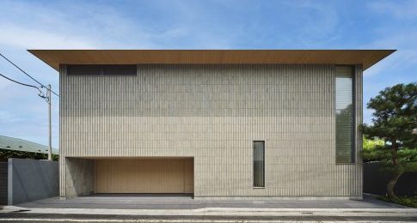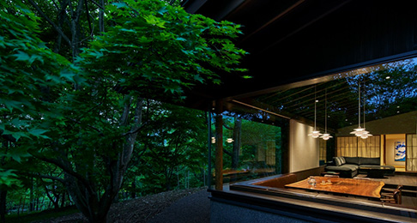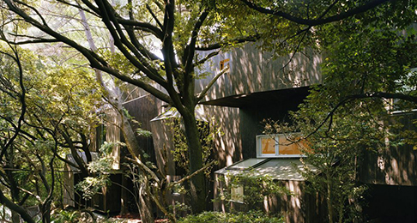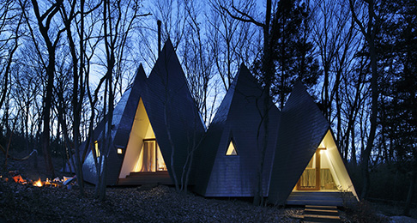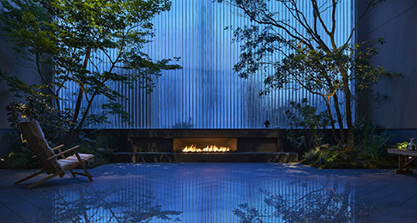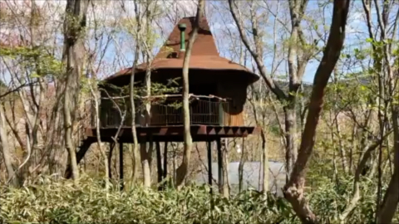House C
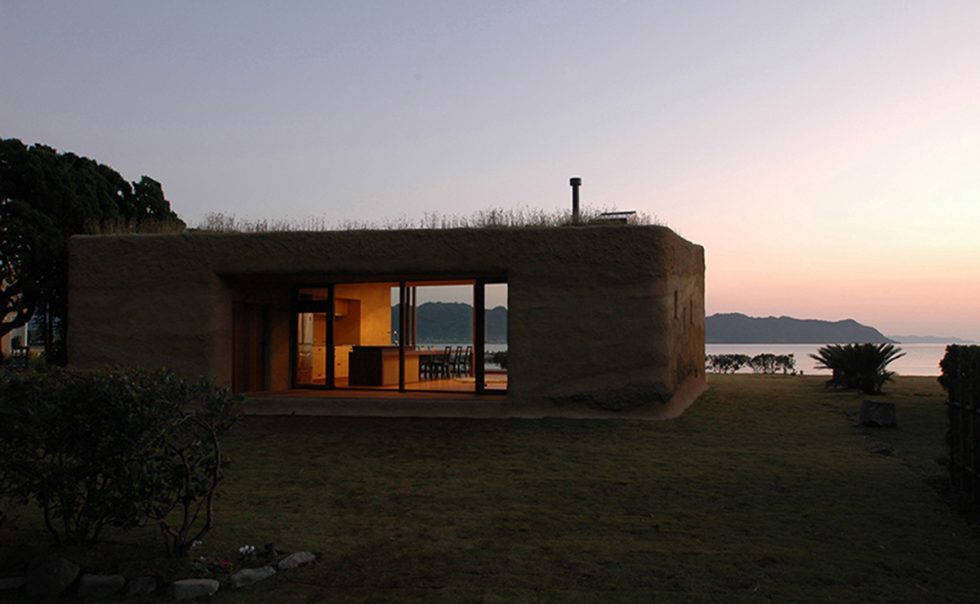
The site has views of grass fields and high cliffs of exposed strata. The owner desired to spend the weekends in contact with the land. We proposed a house that was continuous with the ground, using site soil for the walls and roof.
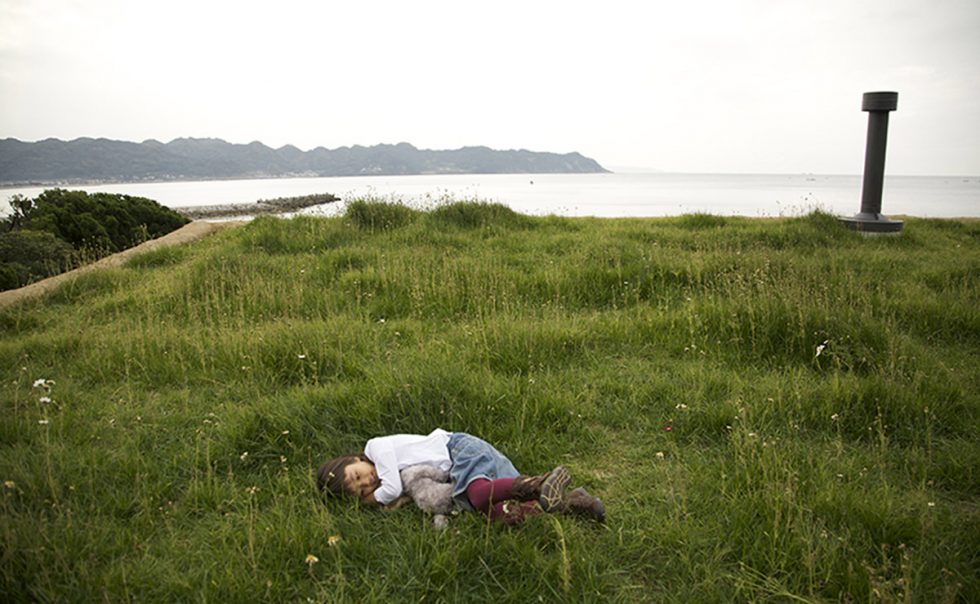
The structure is a reinforced-concrete portal frame designed to withstand a tsunami while diverting its force. After treating the roof with exterior thermal insulation, we covered it with site soil as a protective finish material. The soil we sowed with grass seeds prevents it from blowing away.
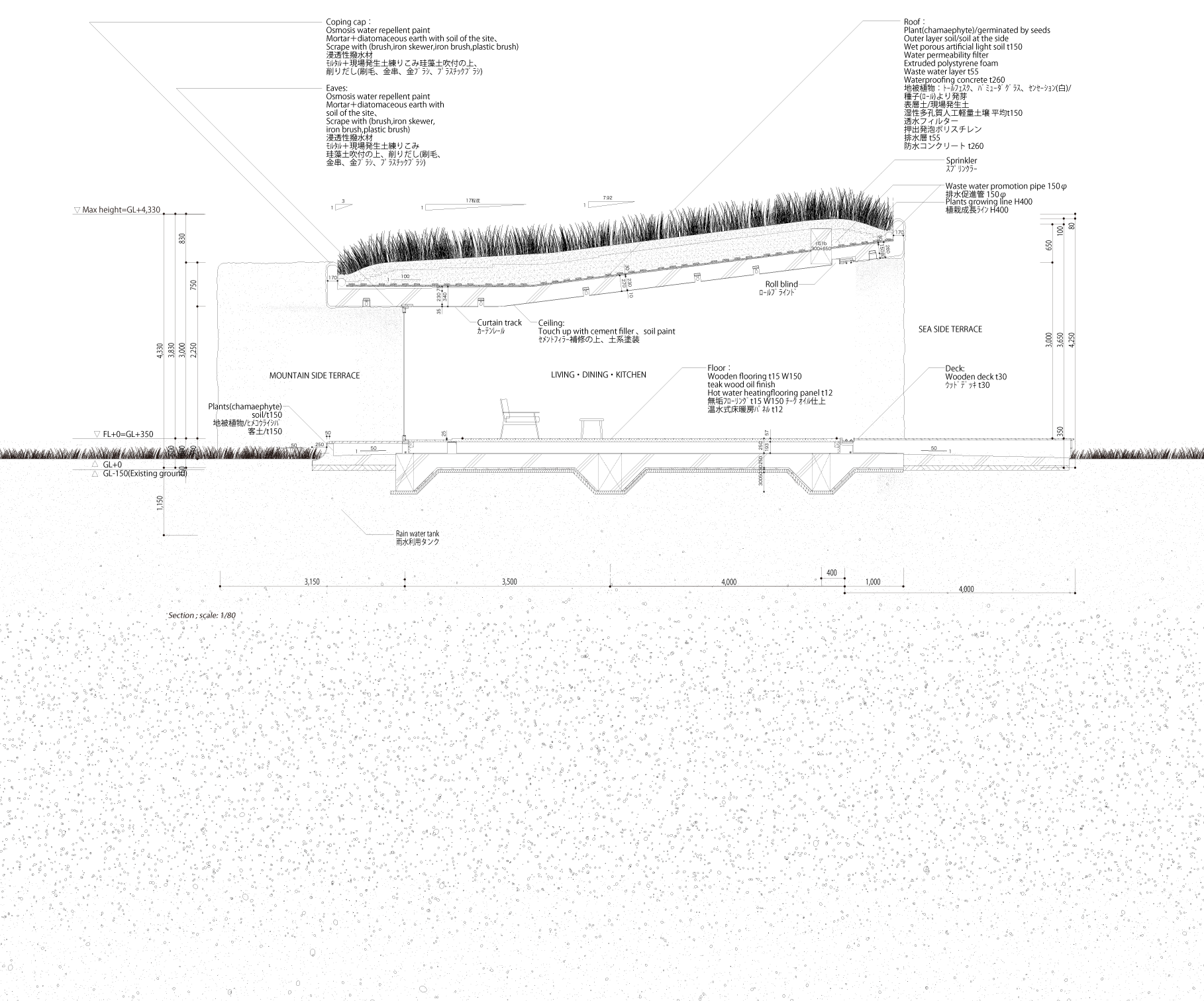
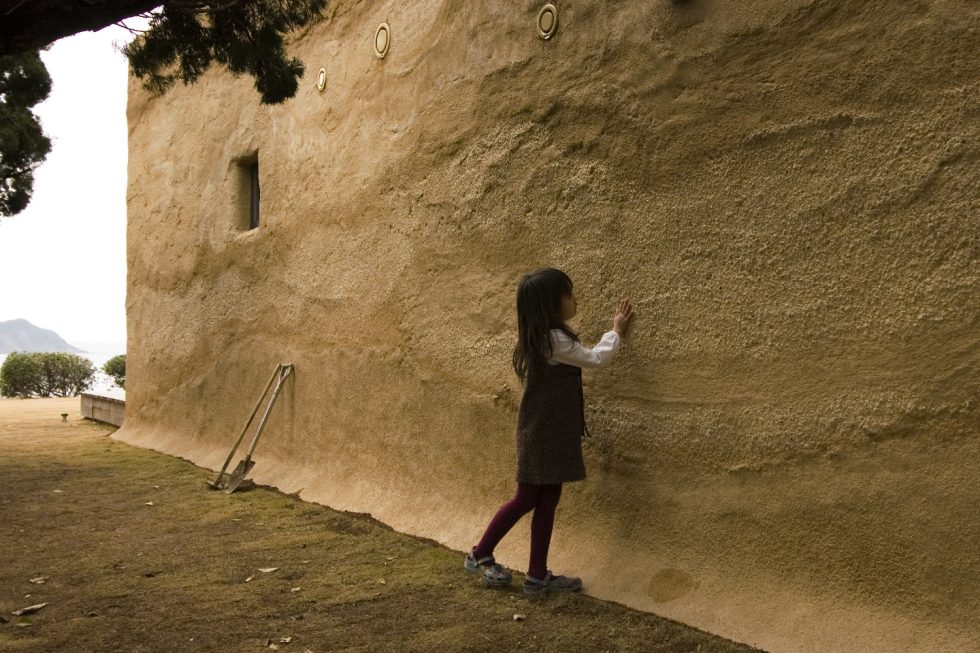
The concrete walls had to be coated to prevent salt damage. We again used soil from the site, mixing it with cement and resin and applying it to a maximum of 55mm thickness. The residents also took part in finish work, wielding wood trowels, metal brooms, and spatulas to scrape the excess soil off. Because we had previously mixed sand and shells into the soil, something would appear wherever we dug, which gave the task the fun of an excavation.
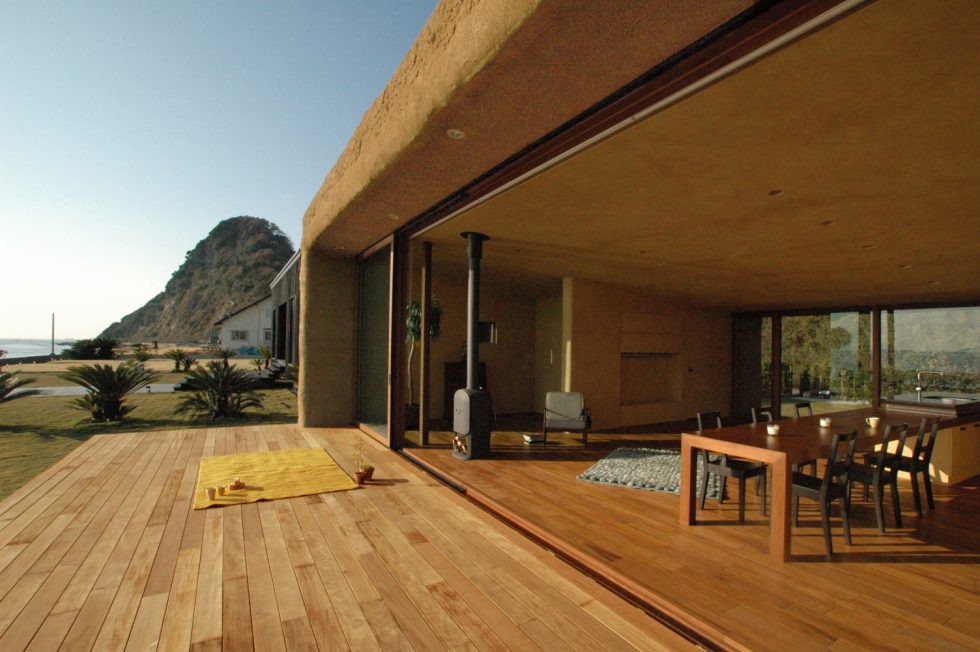
As a result of this process, there were time lags between soil applications, marks left by the scraping, and items appearing from within the soil, all of which gave the wall an appearance like a stratum of earth that had somehow risen from the ground. The authority to decide the design fell to the handiwork of the residents and to natural elements such as the weather and the land. The house’s form and texture emerged in response to the firmness of the soil and the amount of muscle the residents and plasterer applied to their tools. The color of the walls is a blend of local site soil and additive materials. Plants, then, have decided on the outline and color of the roof. The house shall continue to transform through the seasons as the residents clip the roof, and the winds and birds bring new seeds.
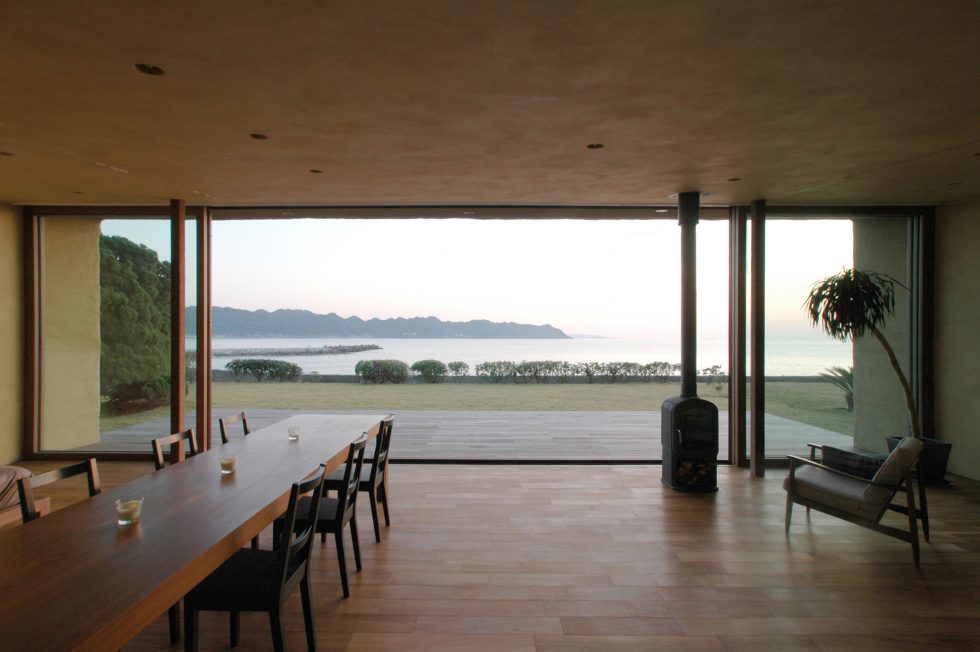
On weekends, the residents will stay here, work in the yard, plant a garden, and see and touch the walls and roof. In this house, their actions in maintaining the yard will become one with their efforts in maintaining the house. The longer they live here, the more their hearts and minds will meld with the land.
- Completion
- 2008.09
- Principal use
- Villa
- Structure
- Reinforced Concrete
- Site area
- 826㎡
- Total floor area
- 93㎡
- Building site
- Chiba
- Structure design
- yAt structural design office
- Contractor
- Yashiro
- Team
- Yasuhiro Oani, Naoko Sumitani, Asei Suzuki
