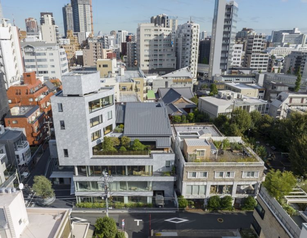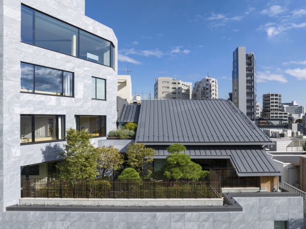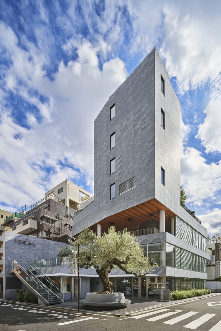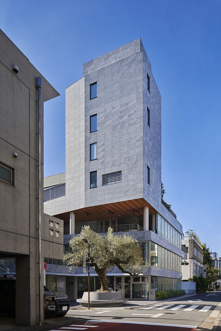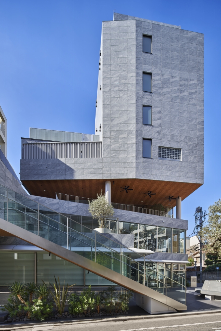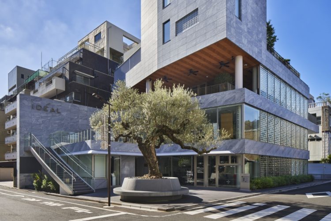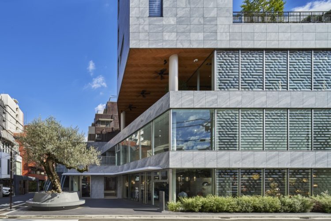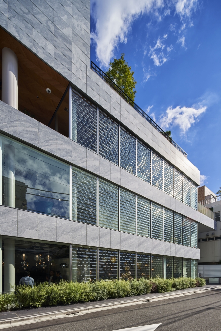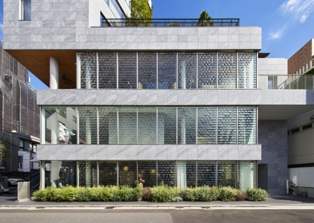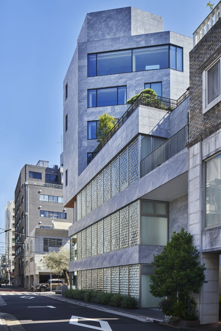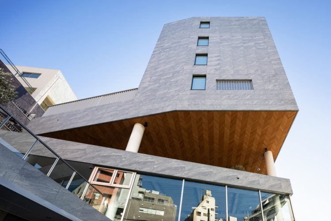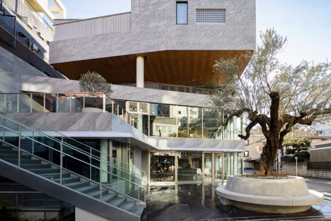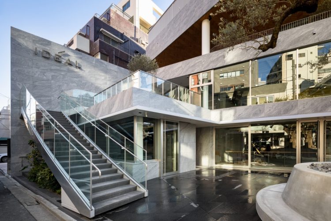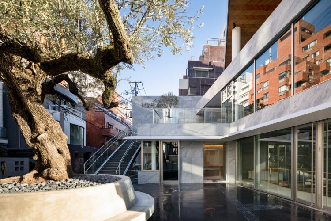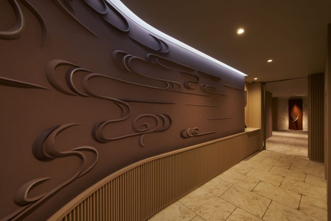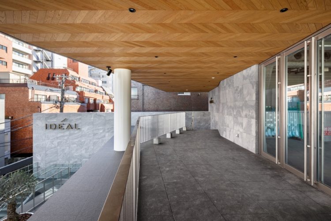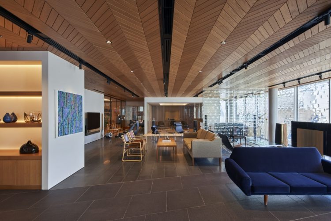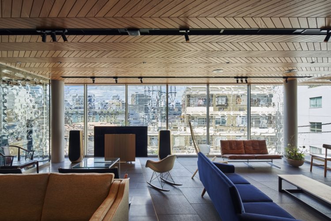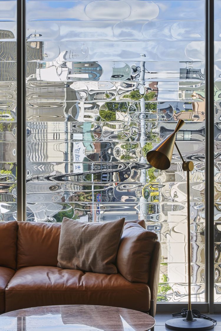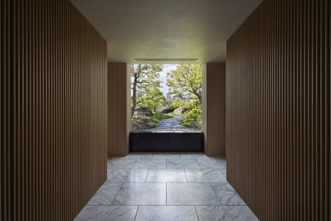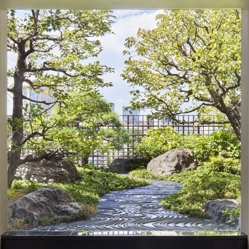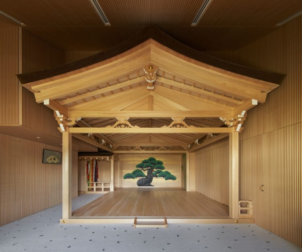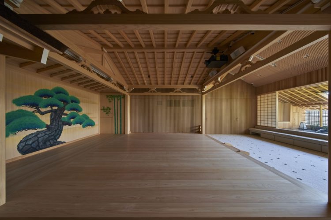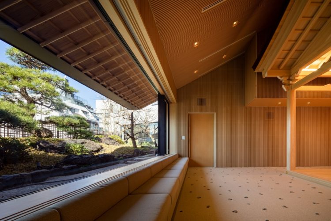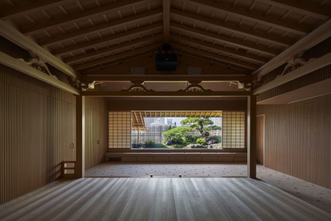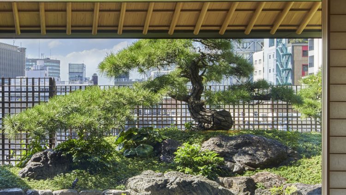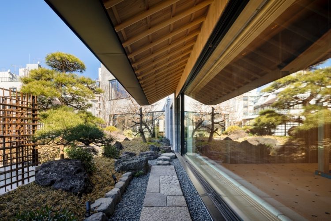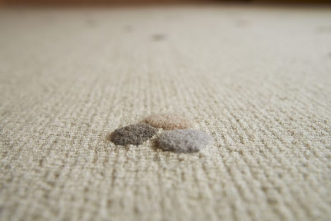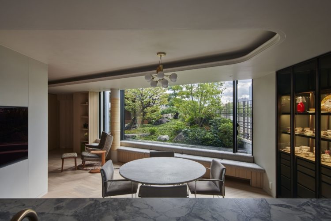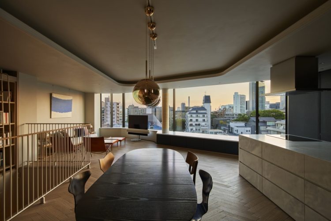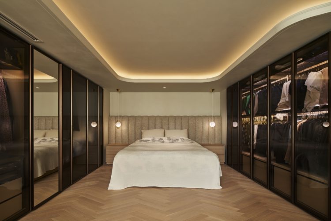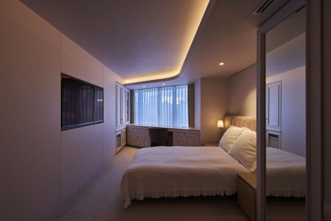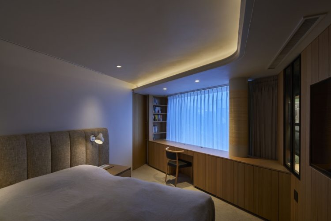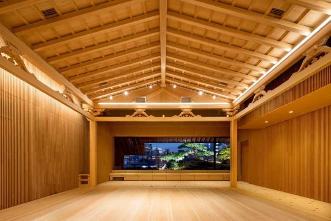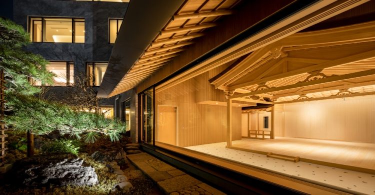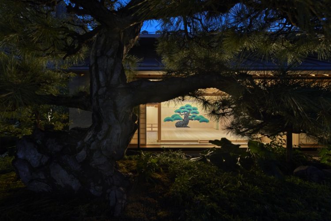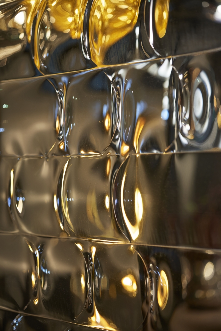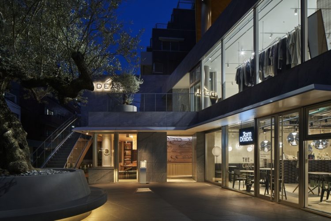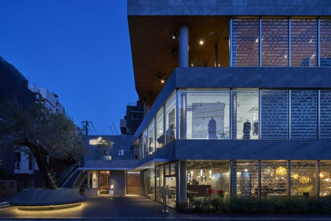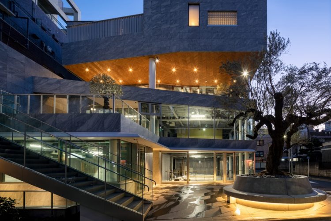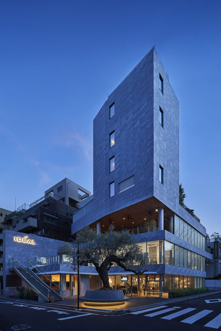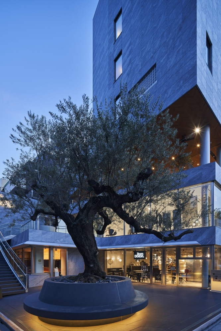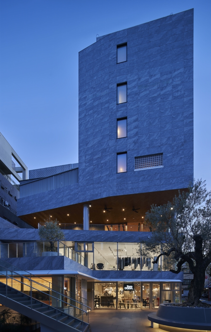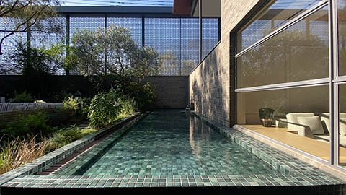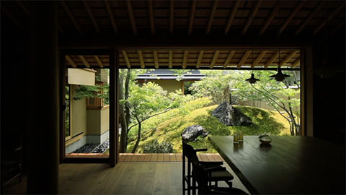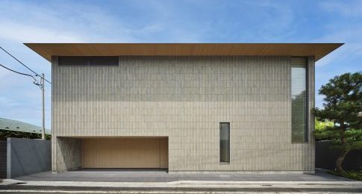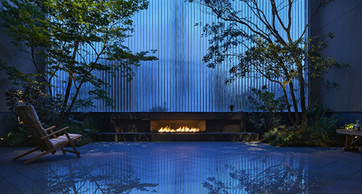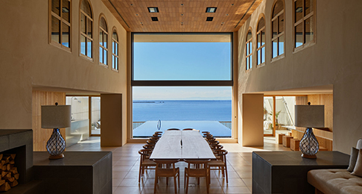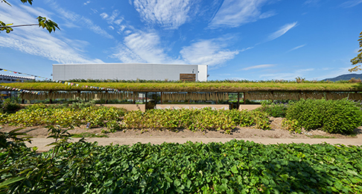House with Noh Theater
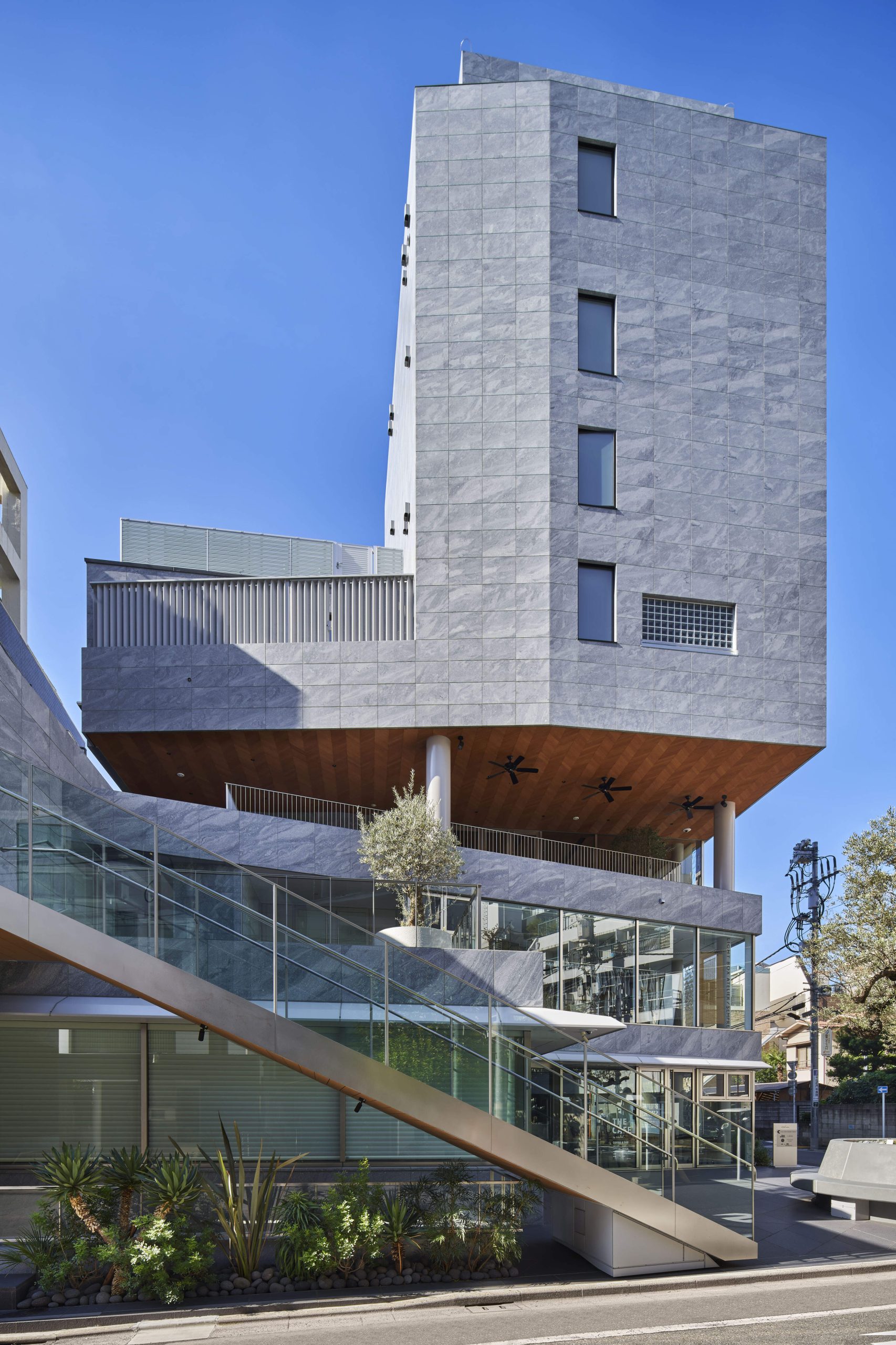
Minami Aoyama is a district where high-end residences and brand flagship stores coexist, and is home to many interior and lifestyle showrooms. The building, which takes on the character of Minami Aoyama, is a complex that houses a residence with a Noh stage on the upper floors, and restaurants, interior shops, and owner salons on the lower floors.
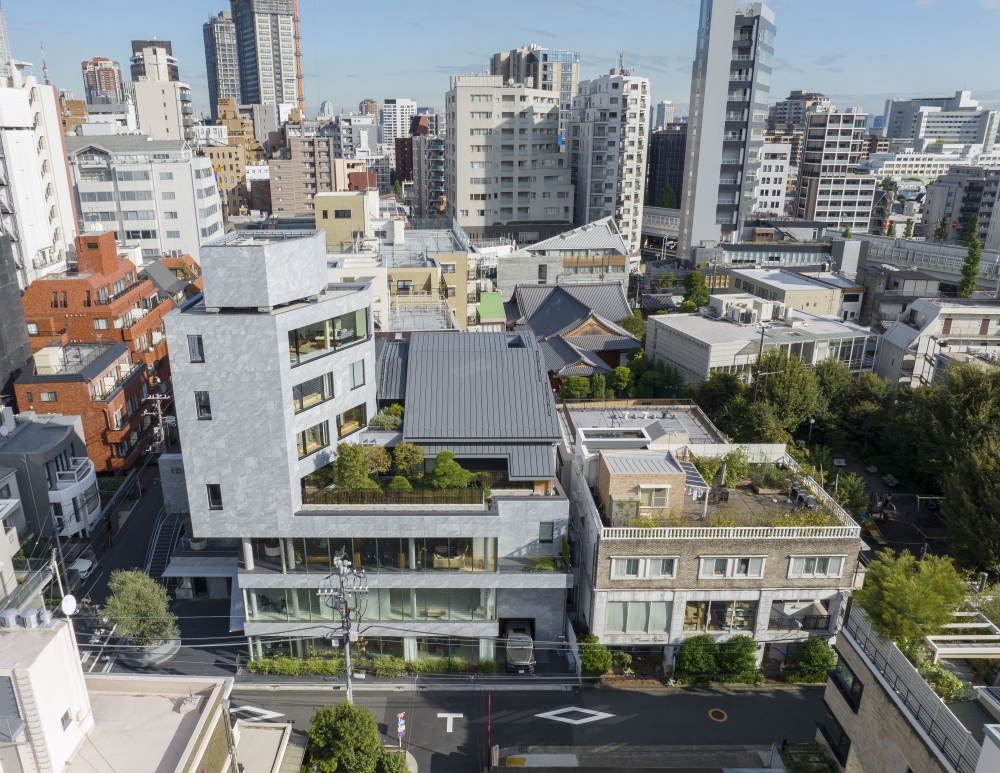
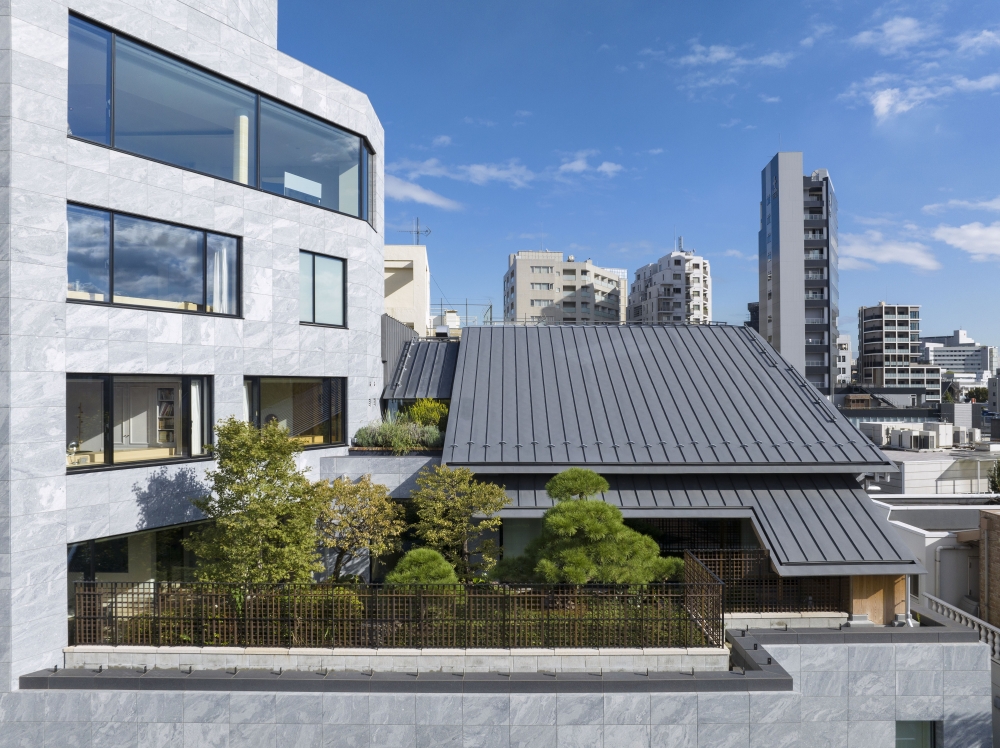
A two-family home with a Noh stage on the upper floor. The client comes from a family of Noh performers, and has been training and performing on stage since he was a child.
As the site is located off a strip of Kotto-dori Avenue, a special glass facade and a gathering plaza were placed at a highly visible location. The building was set back to accommodate the plaza, which allowed sunlight to penetrate the north side, while the symbolic tower-like architecture that rises above the height regulation line was made possible by using sky exposure calculations. The restaurant's outdoor seating will be spread out in the plaza, and the three-dimensional terrace surrounding it will exude the bustle of the shops and the cultural events from the owner's salon on the third floor.
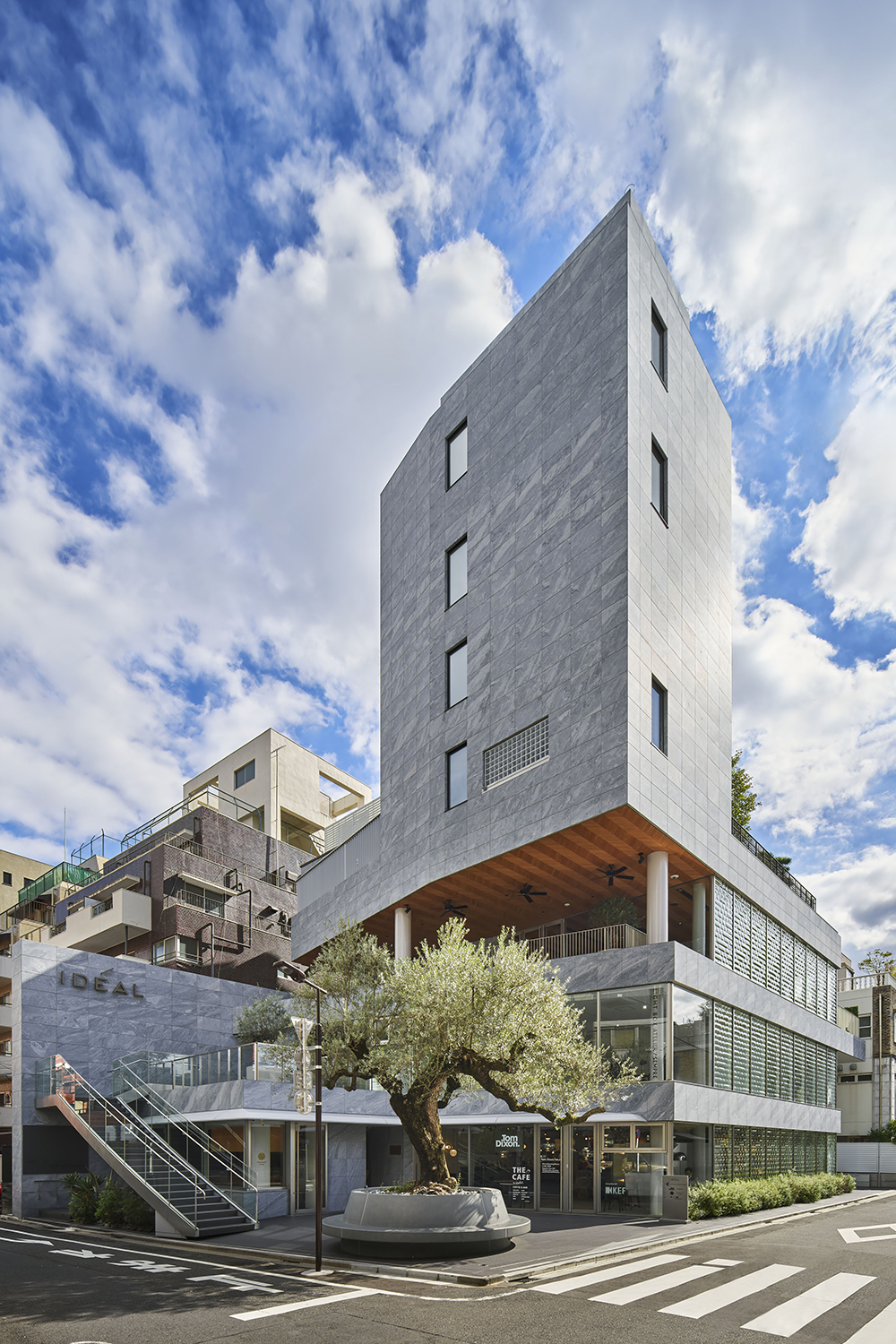
The site is located on a corner facing two roads on the northeast and northwest. In order to realize a highly independent four-story (two-family home×two-story) building, we adopted a method called sky exposure ratio, which relaxes the height regulation line.
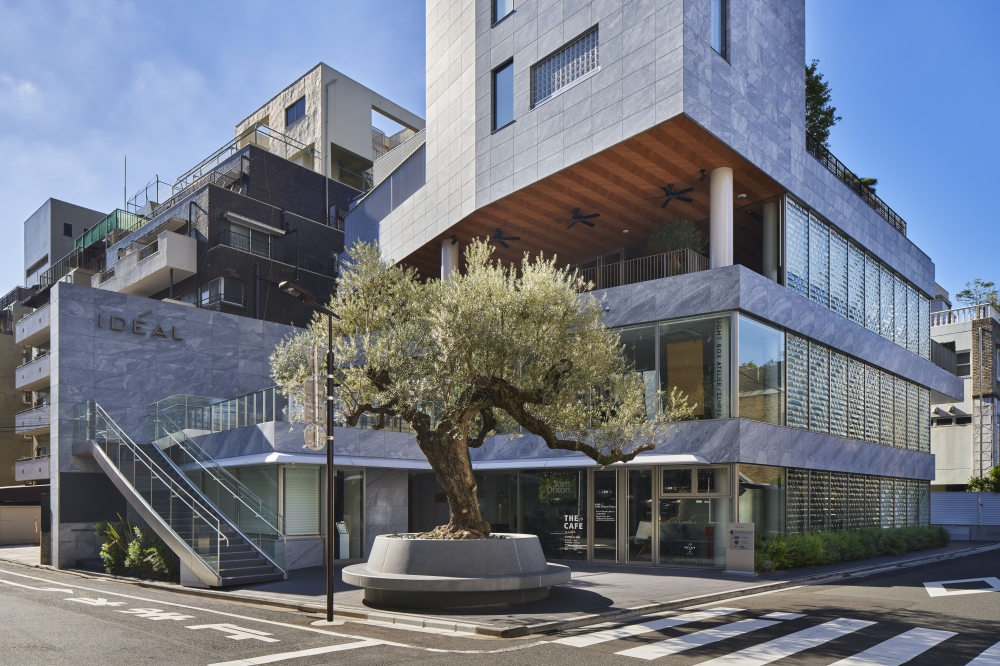
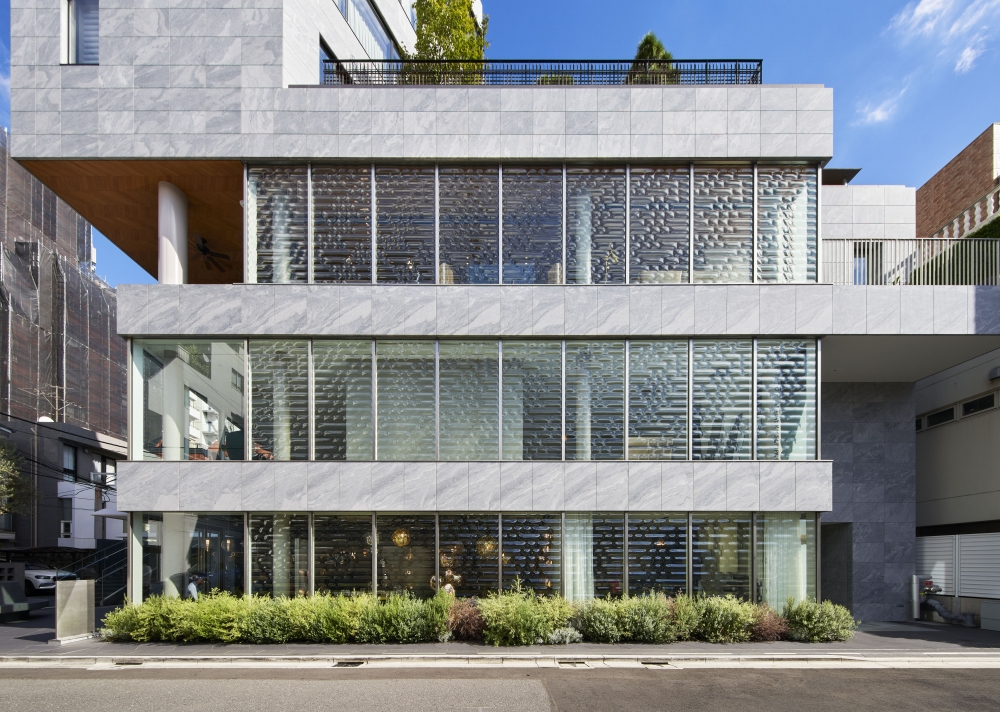
The lower floors house restaurants, interior shops, and the owner's salon.
Various elements including the stone and glass on the exterior walls were designed with a motif of Kanzemizu, the emblem of the owner's Noh school, and the texture of the flowing water pattern. The original three-dimensional glass creates an optical phenomenon inside while softening the sunlight from the southwest, and at the same time, creating a glitter that invites people in Kotto-dori Avenue on the north side. When viewed from inside, it will blur the various noises of the neighborhood and transform them into a beautiful scenery.
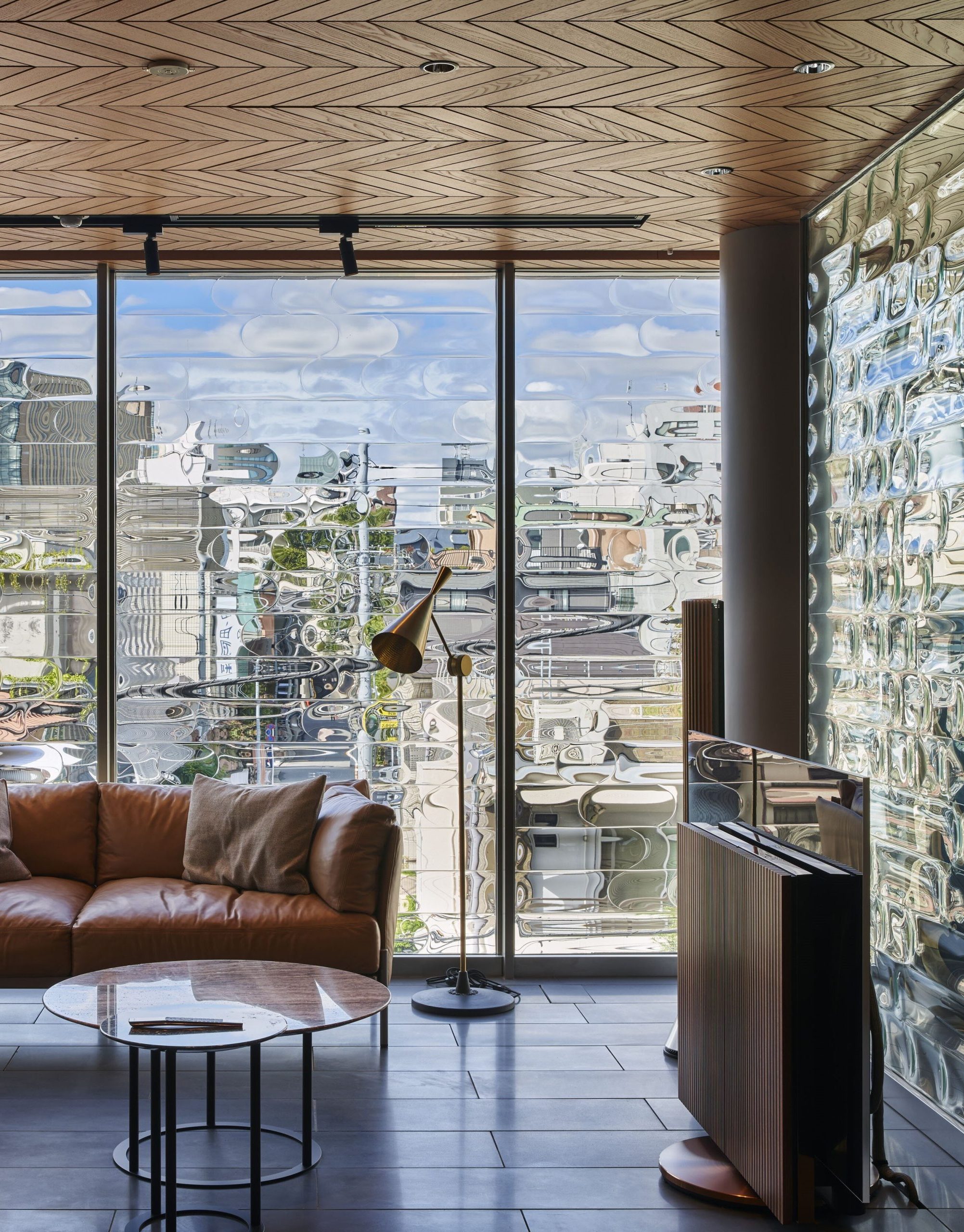
Third Floor Owner’s Salon
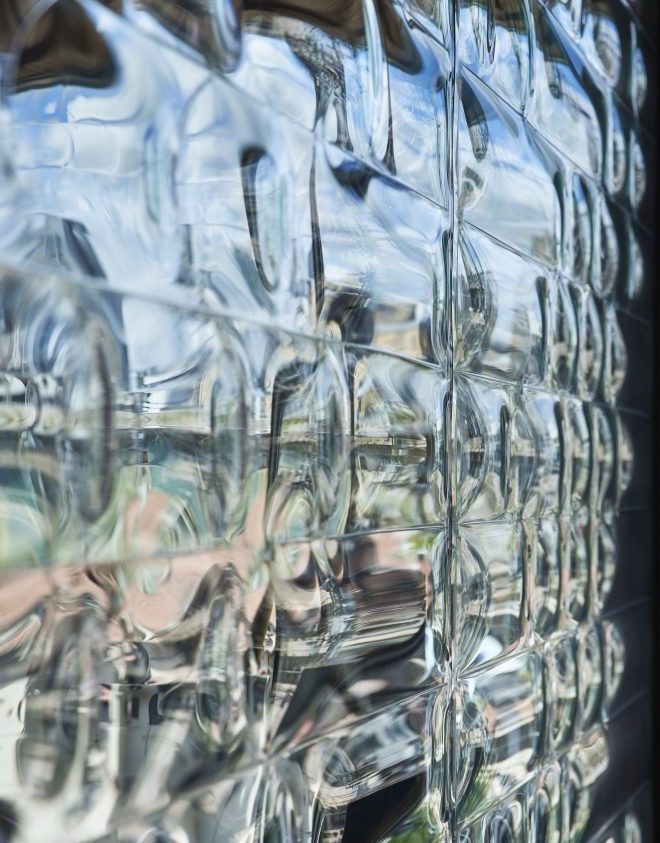
In the garden in front of the entrance on the fourth floor, where the Noh stage is located, red and white plum trees were planted on both sides of a stone river carved with a three-dimensional Kanzemizu pattern, in keeping with Ogata Korin's "Red and White Plum Blossoms Screen," which is said to be inspired by Kanze Motomasa's Noh play "Sumida River." The garden, which has a sort of Milky Way composition, with a swirling river in front of two people hoping to meet again, was thought to be appropriate for an entrance that represents a joyous reunion. The black stone is made of granite with a mirror finish that resembles the character of shadow, as will be described later, taking into consideration of the worldview of Noh, which reflects the figures of non-human beings.
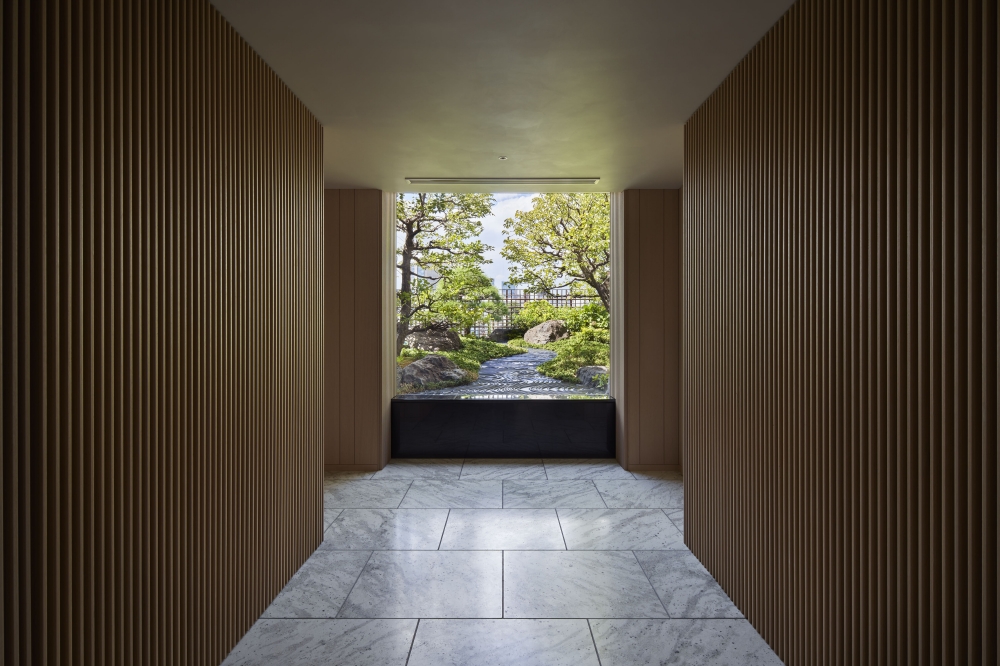
The residence entrance hall on the fourth floor
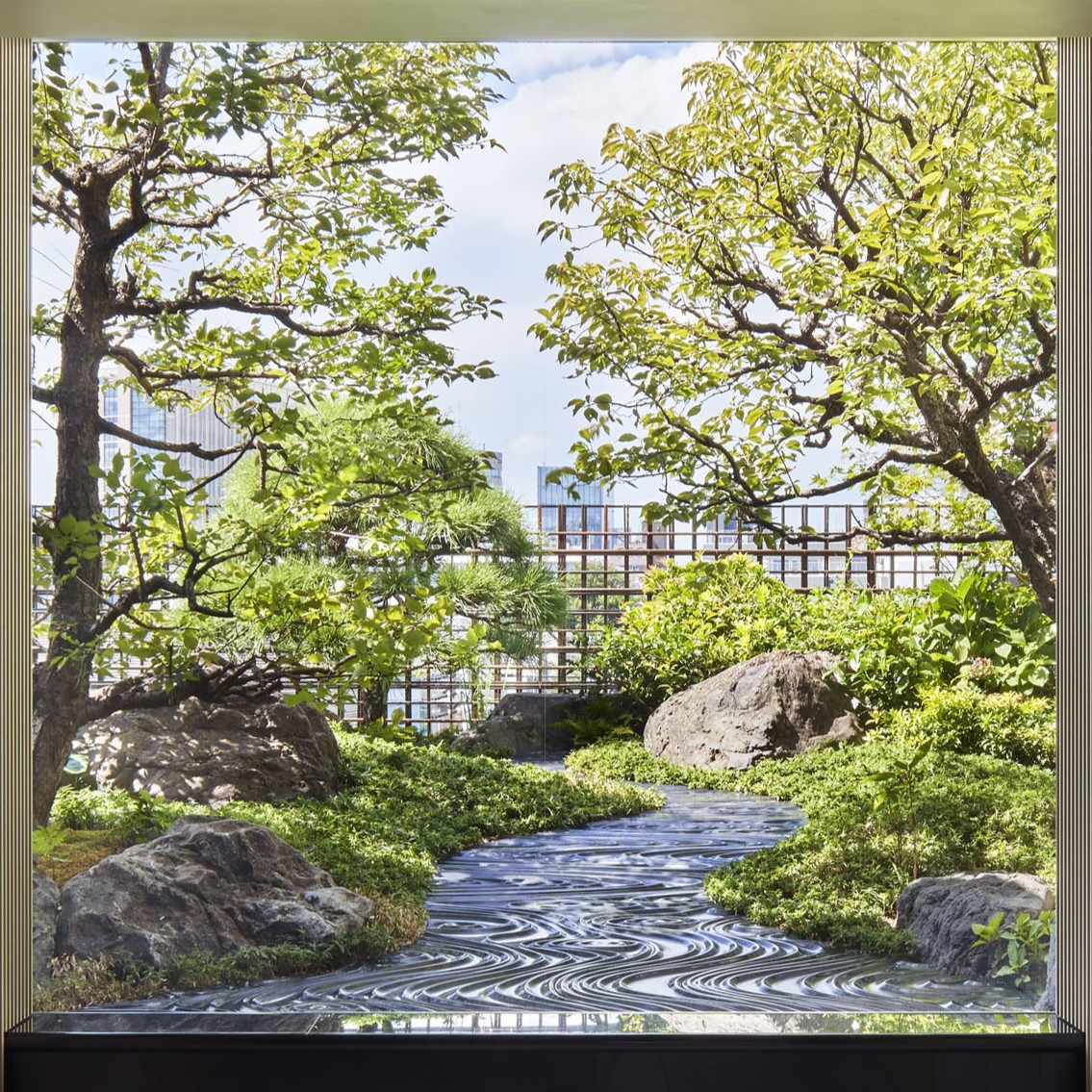
The Noh stage is made entirely of cypress, and behind the seating area is a garden of old black pine trees resembling the character for longevity (寿) and a rock altar, facing the pine painting of the Noh stage. Kagami-ita (“mirror panel”) is a polished board, and it is said that the sacred pine tree at the front of the stage is reflected in it. This means that Noh is not originally a ritual to be performed facing the audience, but rather a ritual where they "wait" for the god at the front of the stage to descend. As it is called yōgo (“beyond shadow”) when the god descends and reveals his temporary form, we aimed to recreate the original form of the Noh stage, where the old pine tree casts a dark shadow towards the stage, and the performers dance towards that very other side.

Painted by artist Akiko Fukunaga, it captures the pine trees in the garden.
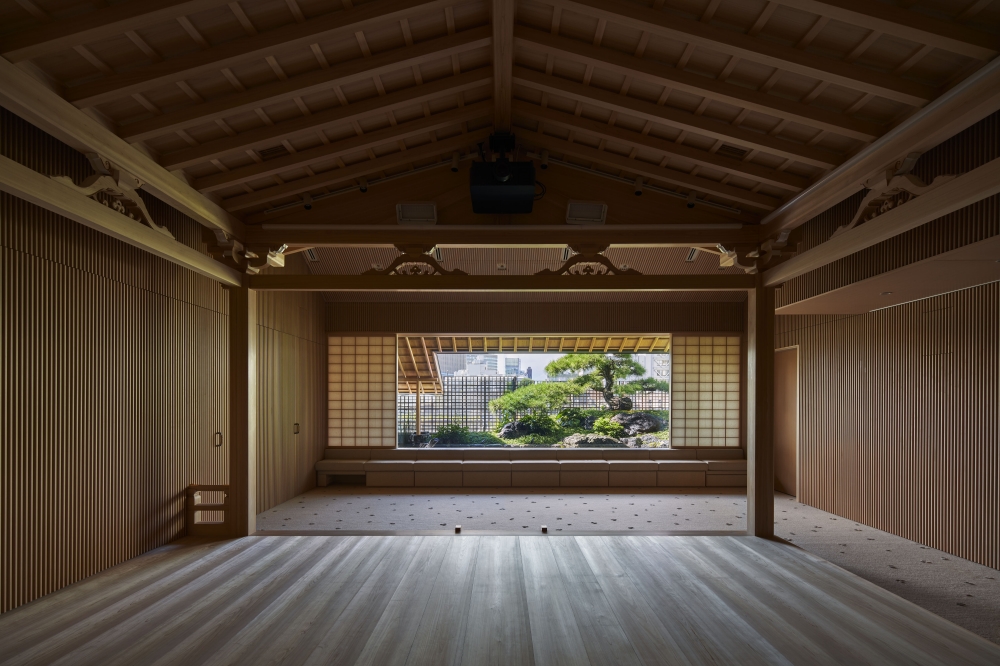
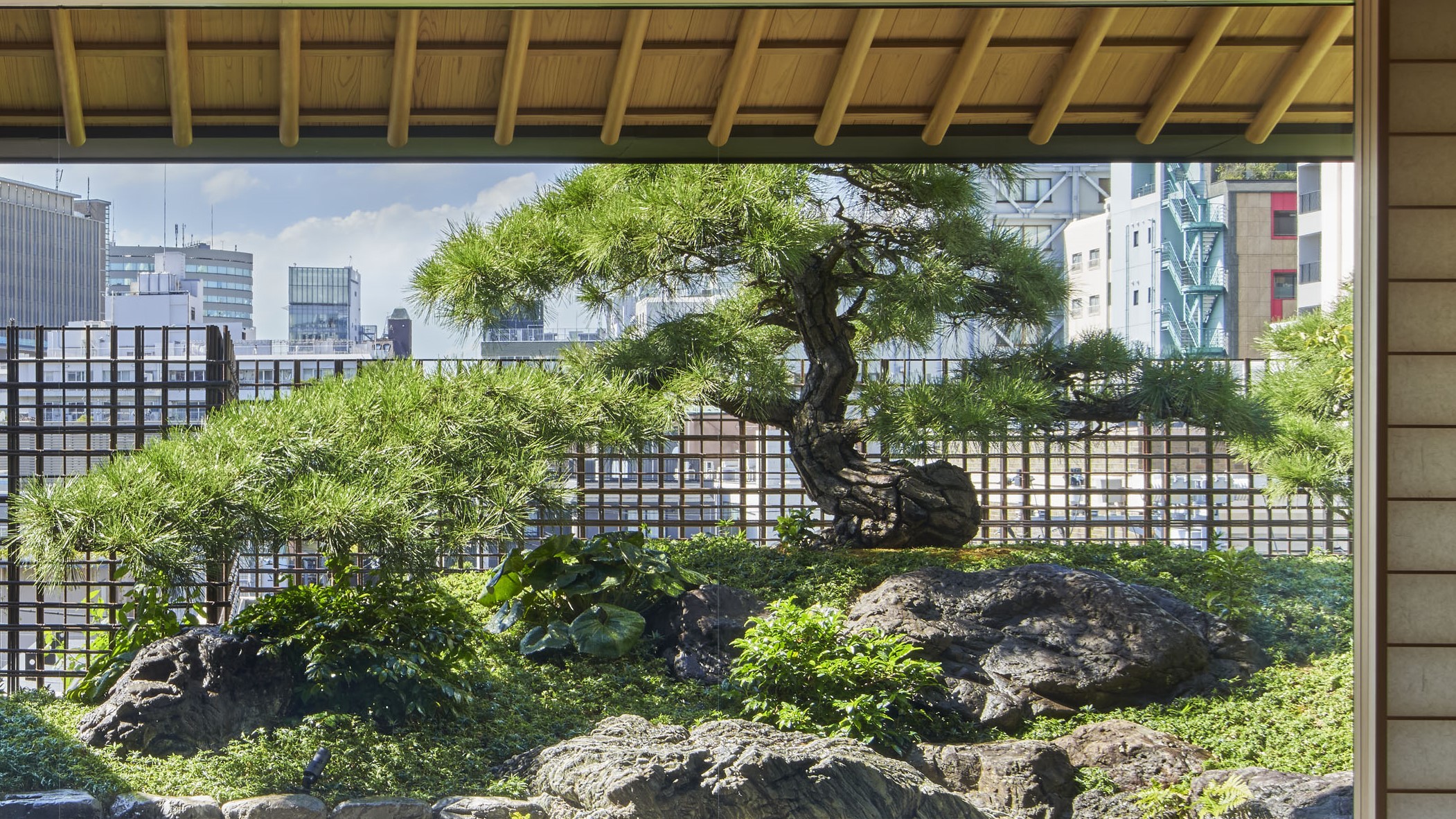
An old black pine shaped like the character for longevity (寿)

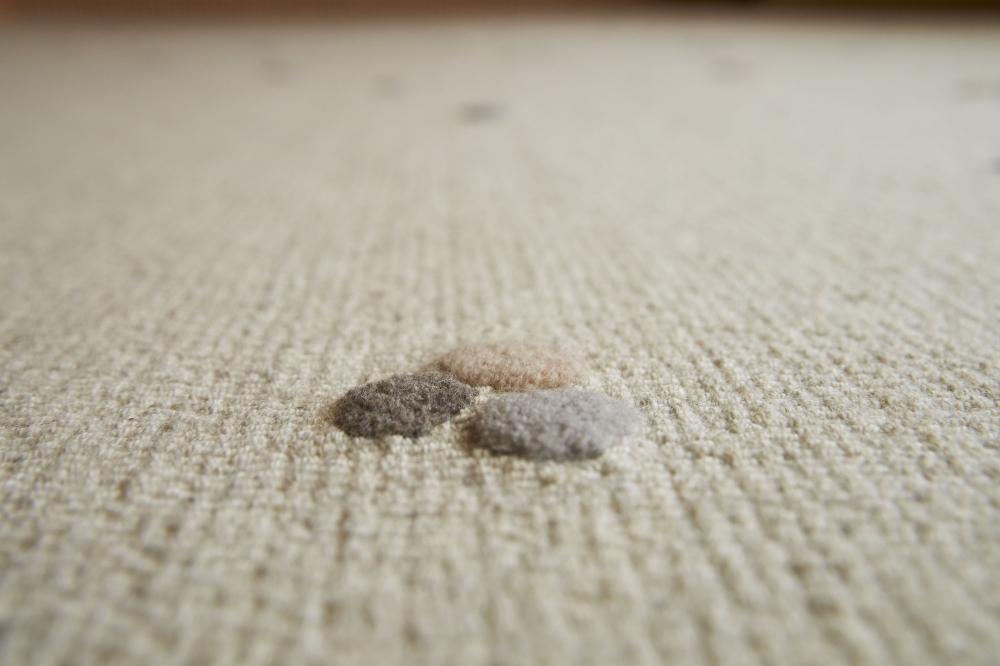
The carpet is a modern reinterpretation of the earthen floor finish known as Hifumi stone.
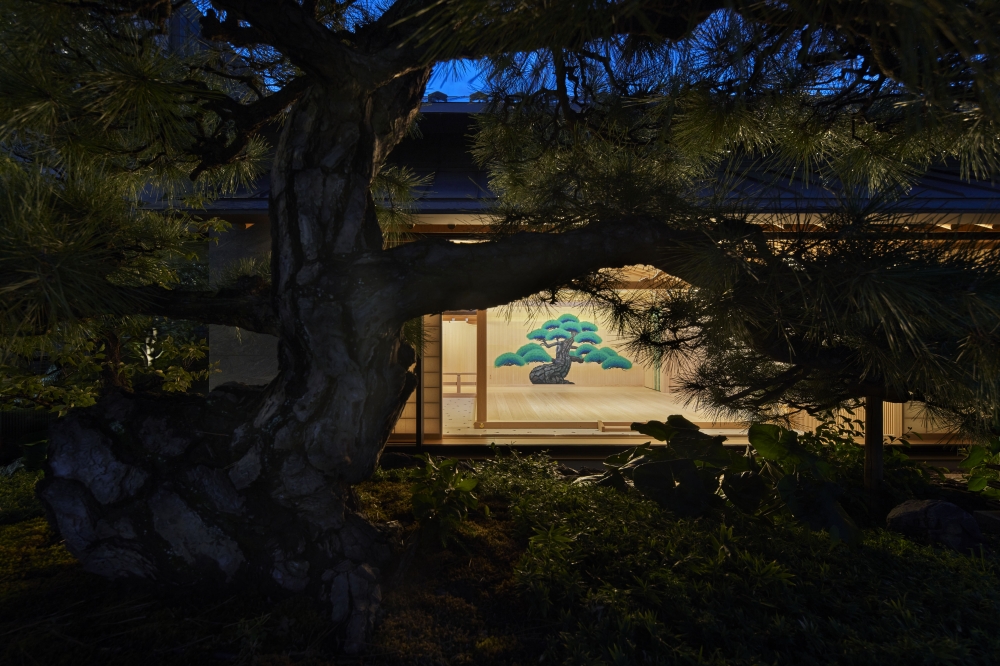
View of the kagami-ita pine tree from the sacred pine tree in the garden.
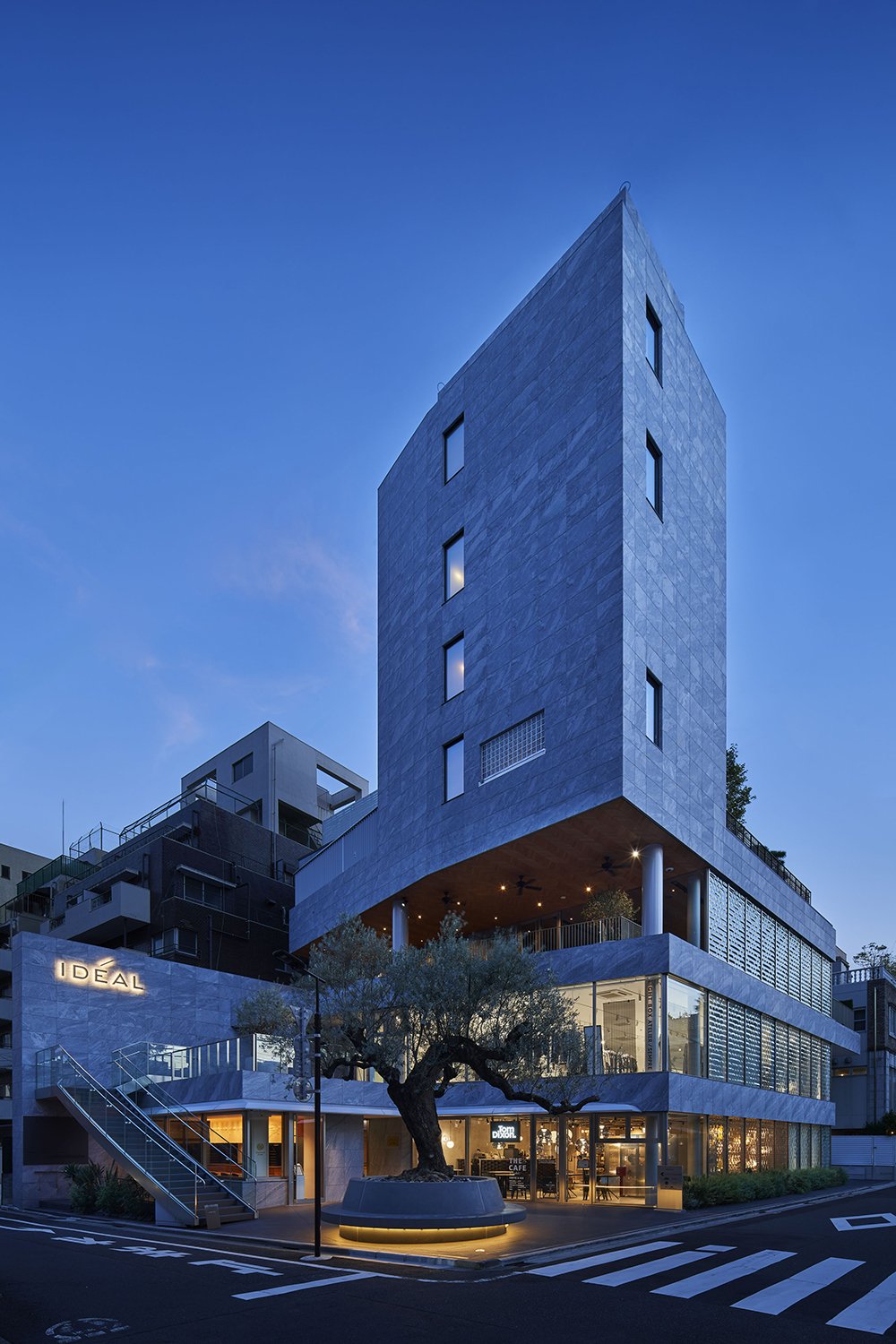
- Completion
- 2022.12
- Principal use
- Commercial, Residence
- Structure
- S+RC+SRC
- Site area
- 580㎡
- Total floor area
- 2043㎡
- Building site
- Minami-aoyama, Minato-ku, Tokyo
- Structure design
- Kanebako Structural Engineers
- Construction
- TAKENAKA CORPORATION
- Team
- Kiyonori Takaoka, Kosuke Nakakura, Takanori Maita, Eizaburo Suzuki
