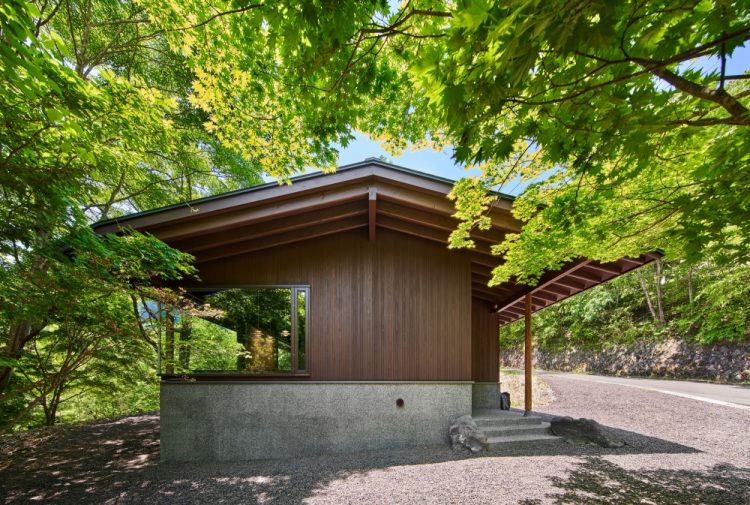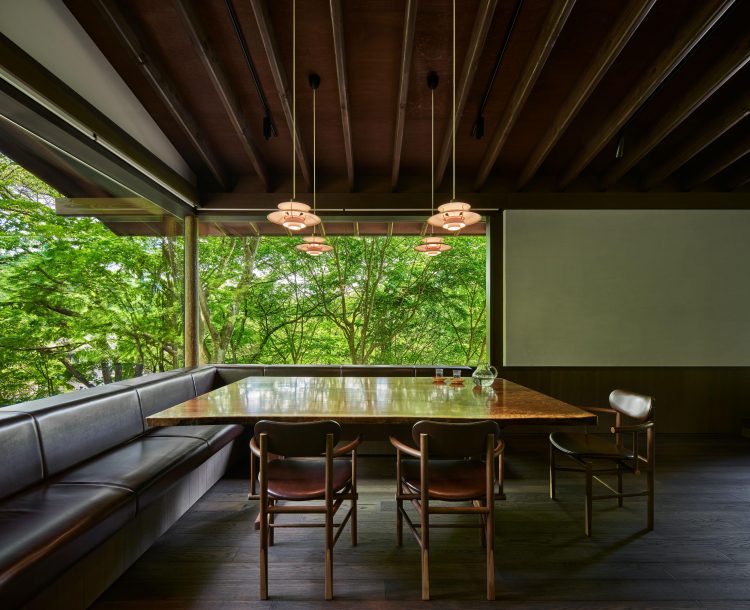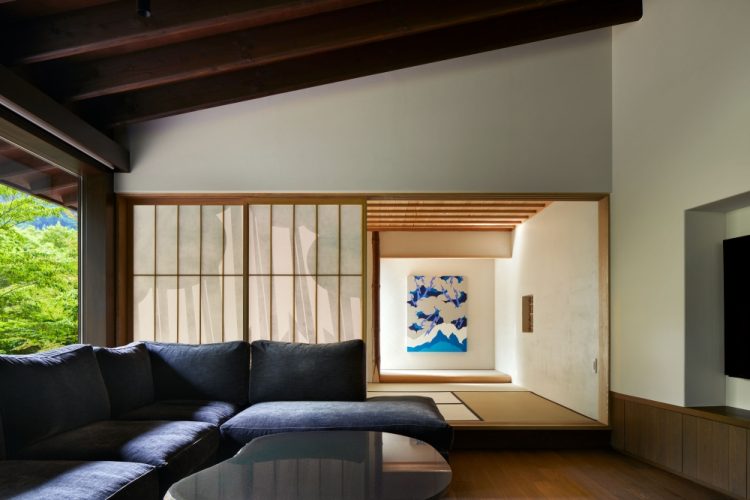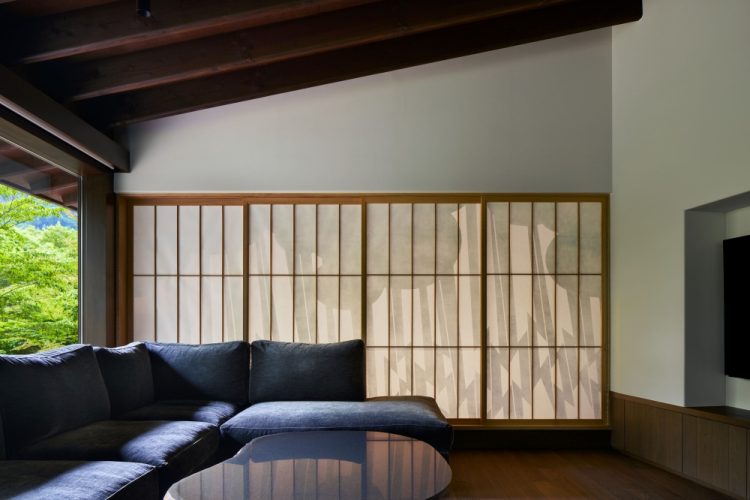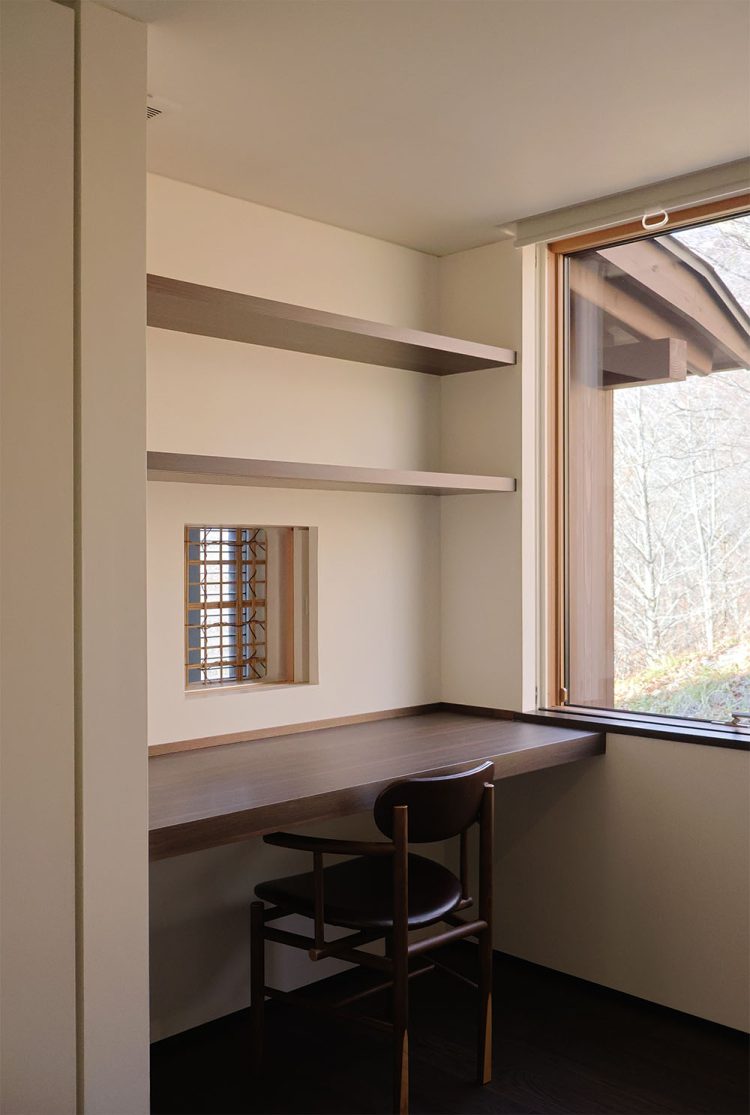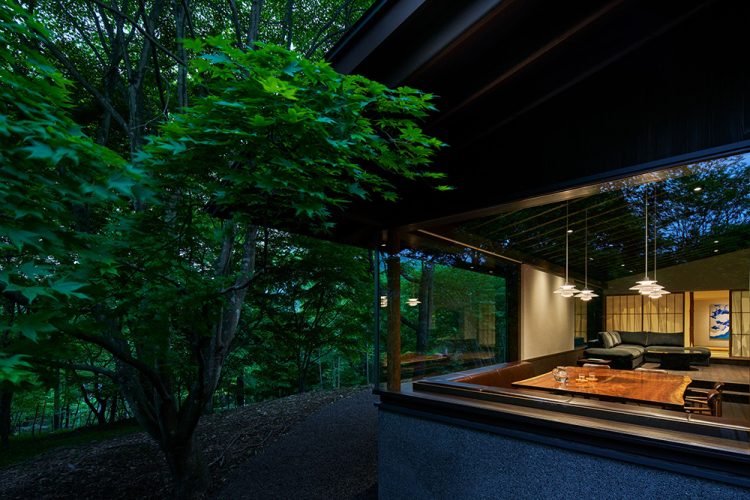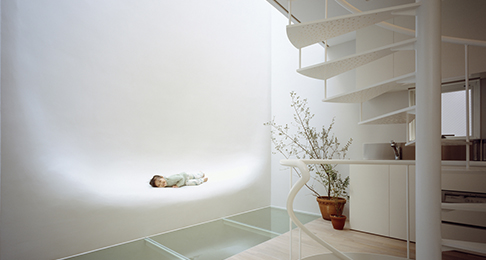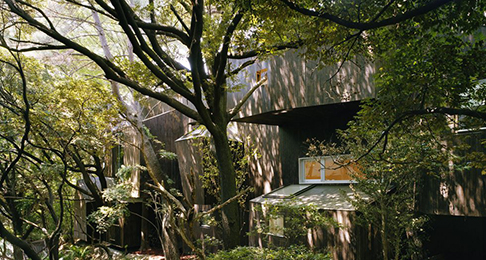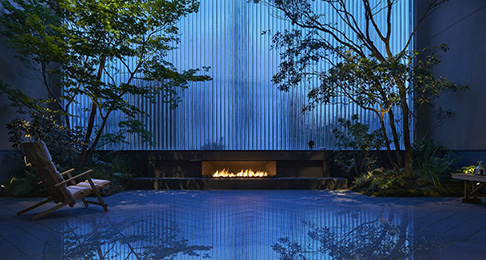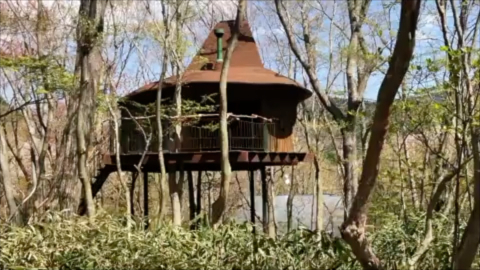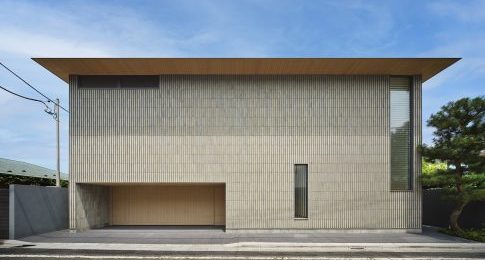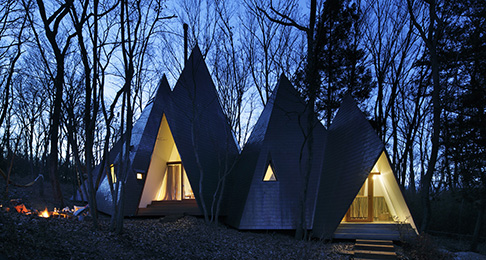In the Corners of this House
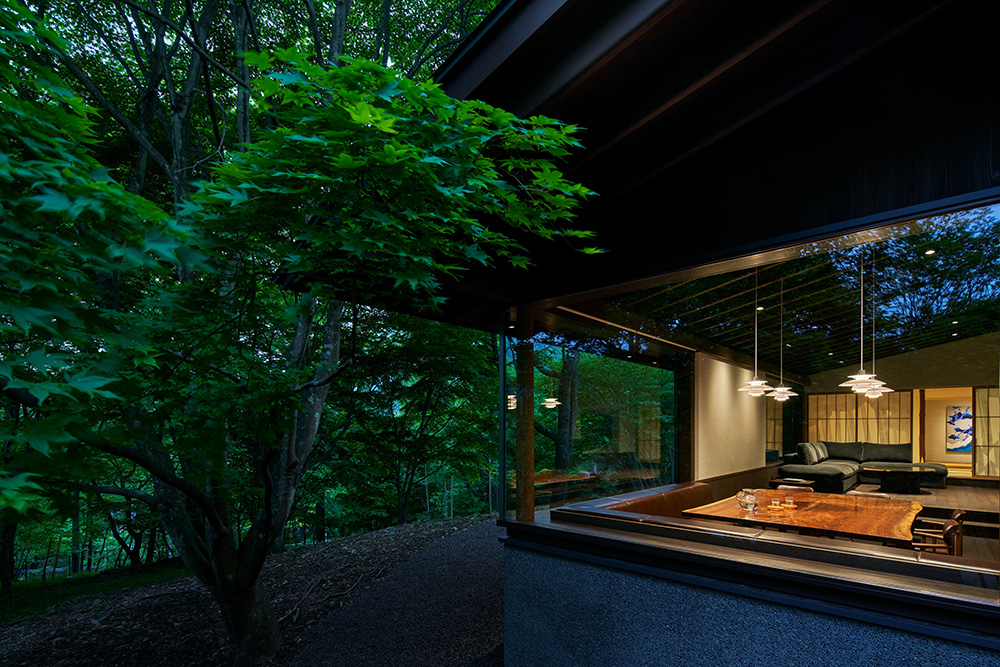
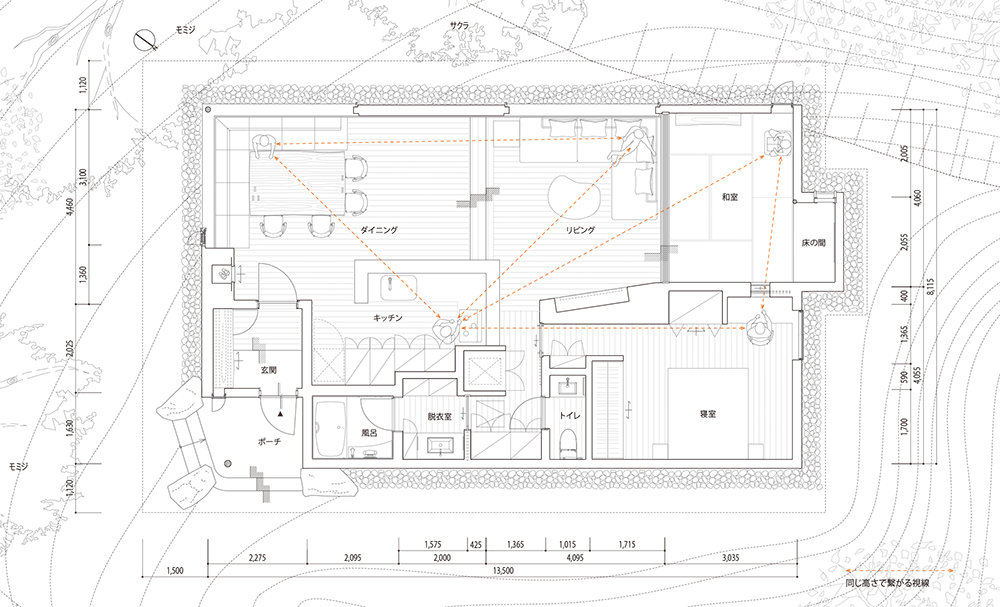
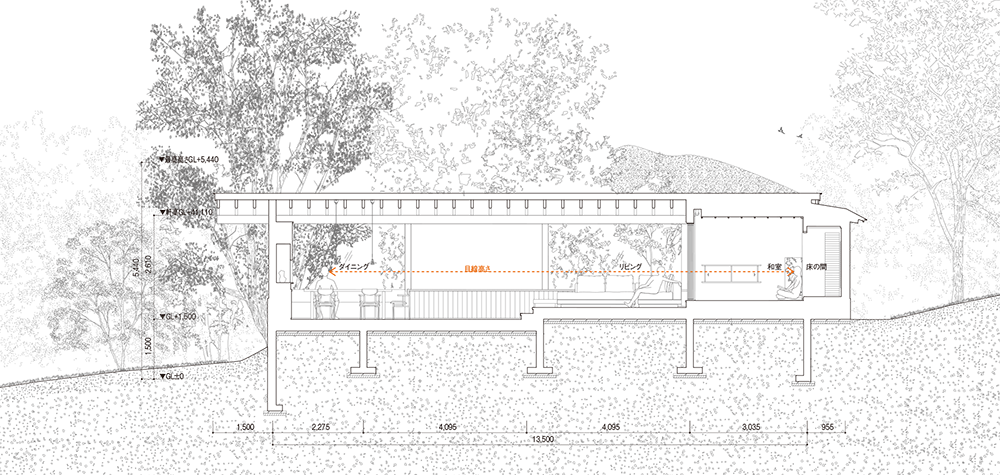
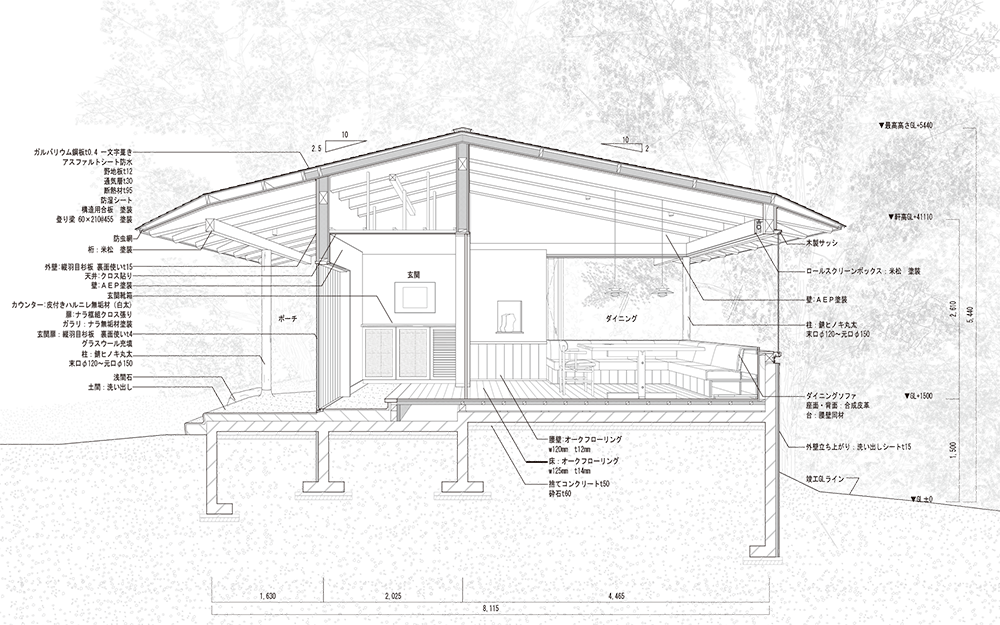
The site is located in the woods facing the road on northeast, with a small flat area in front of a steep slope descending towards southwest. As the design strategy, a 119㎡rectangular single-story building was placed on the flat area to block the noise from the road, and to take in the sunlight precious in the cold climate while opening up the view towards the maple and cherry trees on the south and west side.
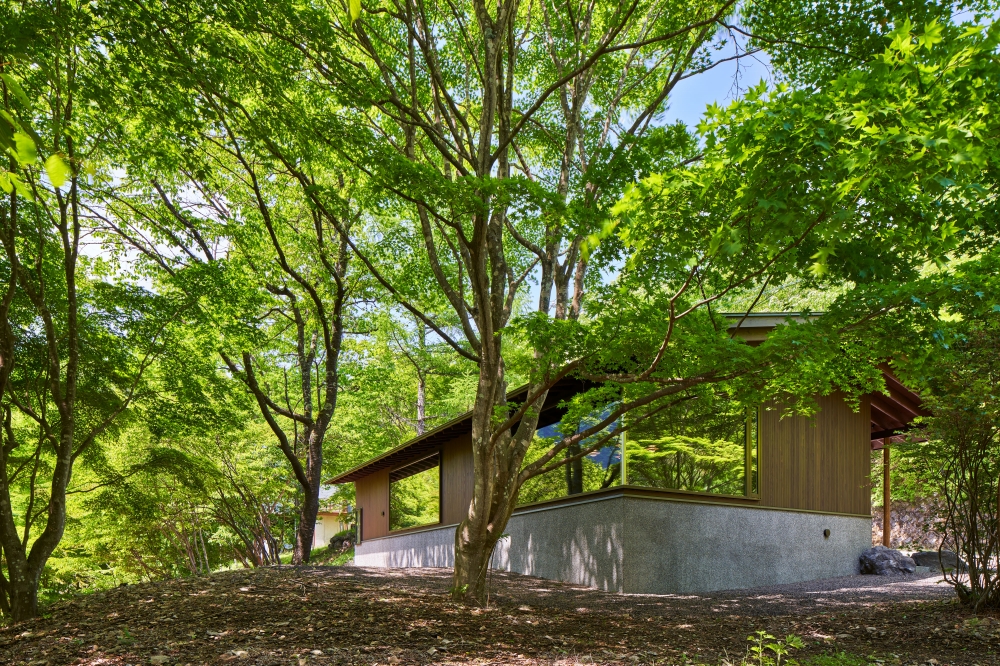
While the rectangular plan helps to prevent heat loss, the window facing southwest secures the maximum opening towards the forest.
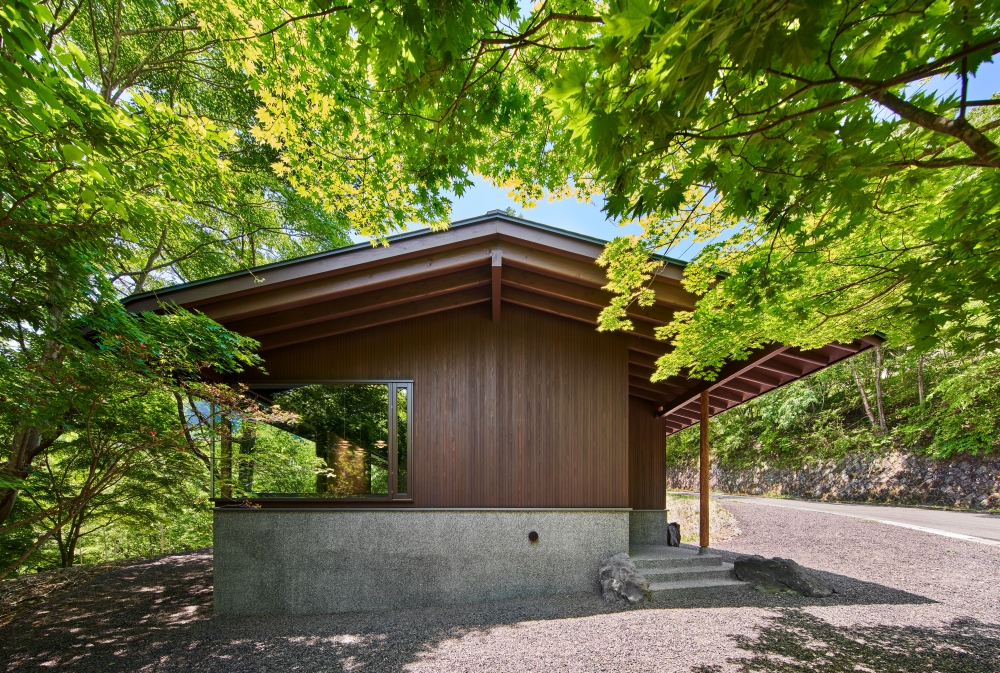
Asama stone and naturally molded (“rusted”) log used in tea rooms are used at the entrance.
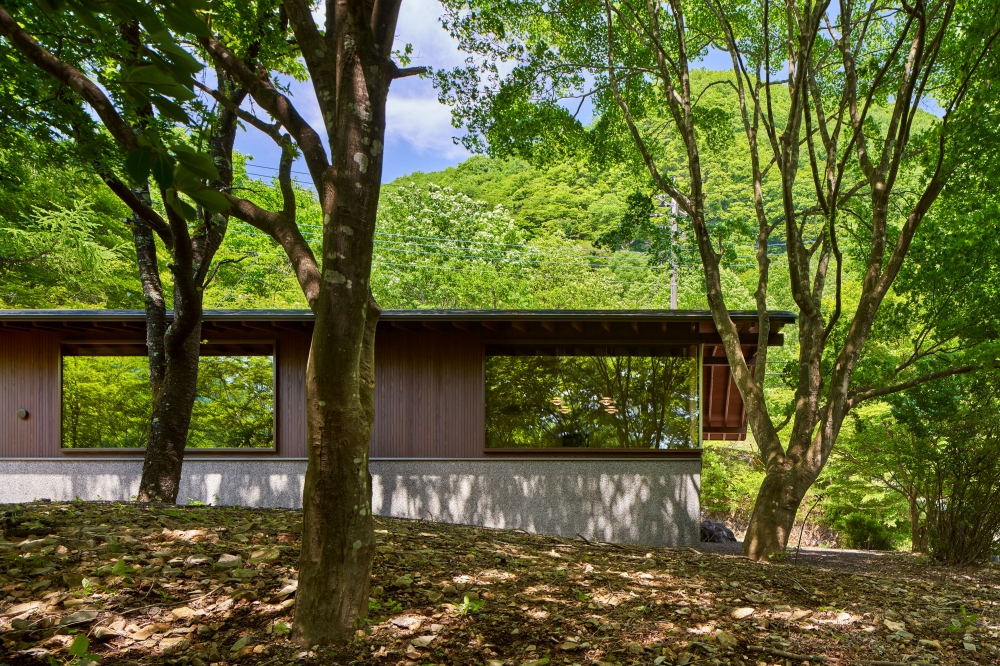
For the exterior wall, cedar panels were laid out vertically with its reverse side out. The lower part was finished with exposed aggregate at the height of the foundation on the south side.
The client, a lawyer who specializes in architecture and art, and his family, desired a collaborative work between the mountain villa and commissioned artworks by Noritaka Tatehana. For many years, we have aimed to induce human behaviors and allow them to resonate through architectural design. Therefore, we decided to value the sensations that emerge from human behavior in response to such simple architecture that complements the landscape and art. The restrained form of expression was rather suitable for bringing them to surface.
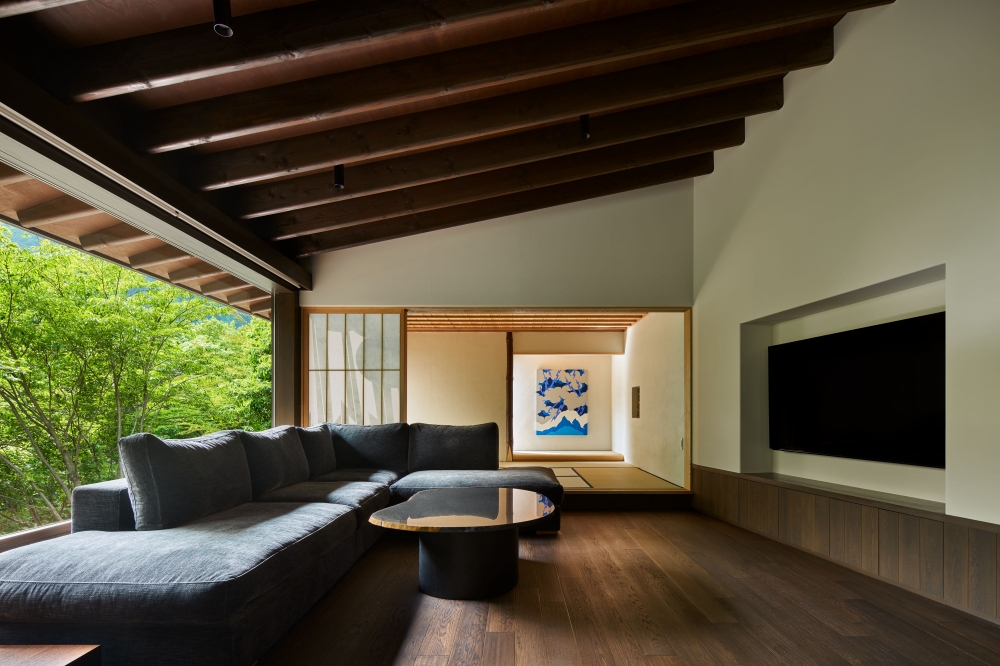
The wall of the living room narrows towards the Japanese-style room, securing the area of the adjacent bedroom while guiding the line of sight to the Japanese-style room from the south side.
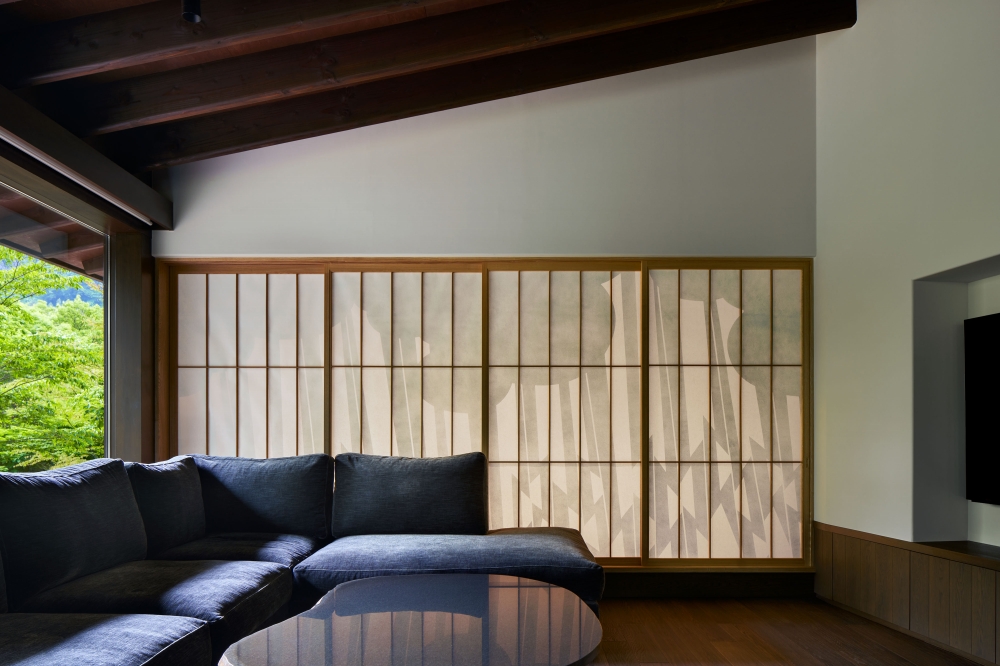
The same motif of Mount Asama was created using shoji paper with different degrees of transparency to give a spatial depth.
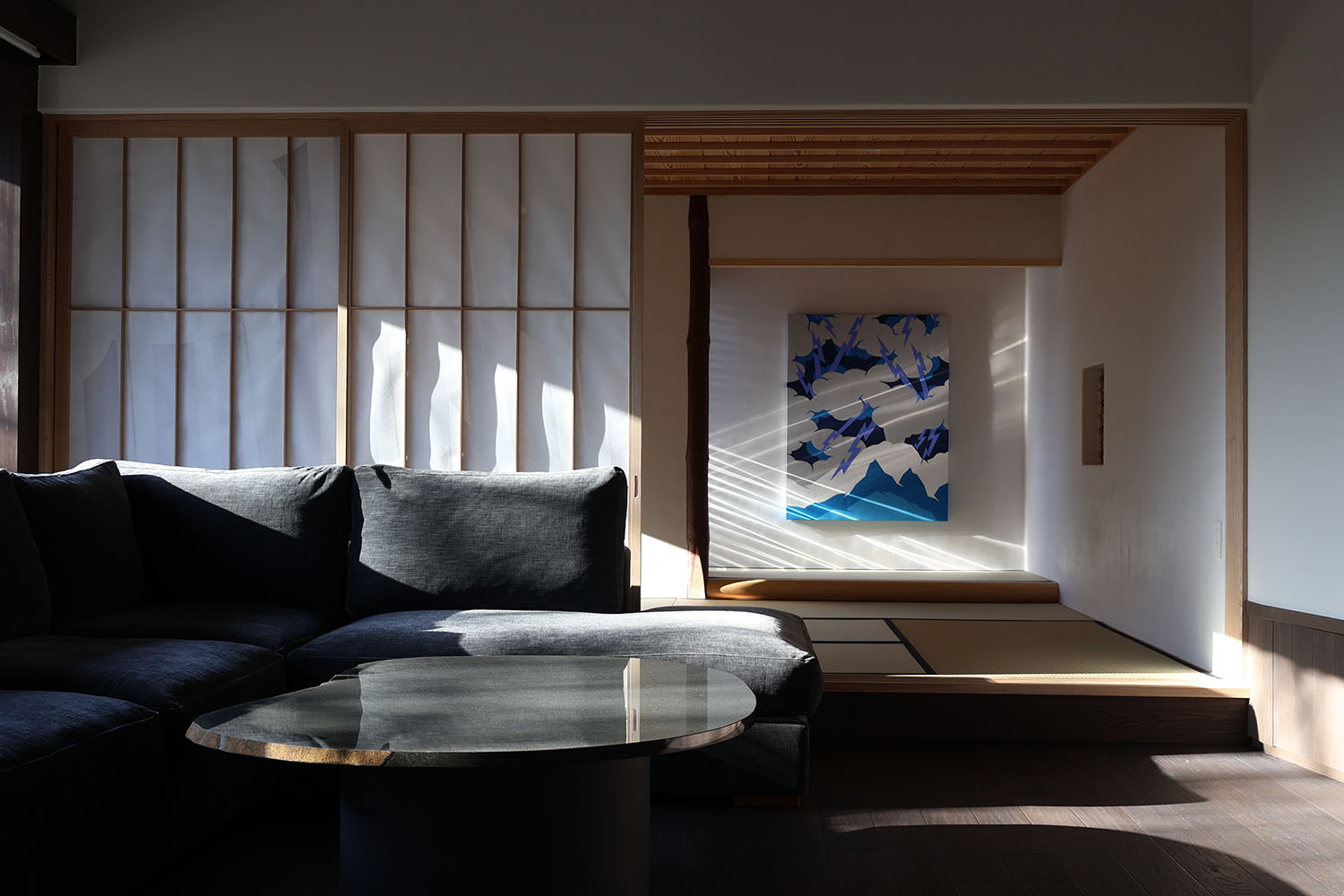
Optical glass blocks are stacked on the inside of the double-glazing side window of tokonoma (the alcove).
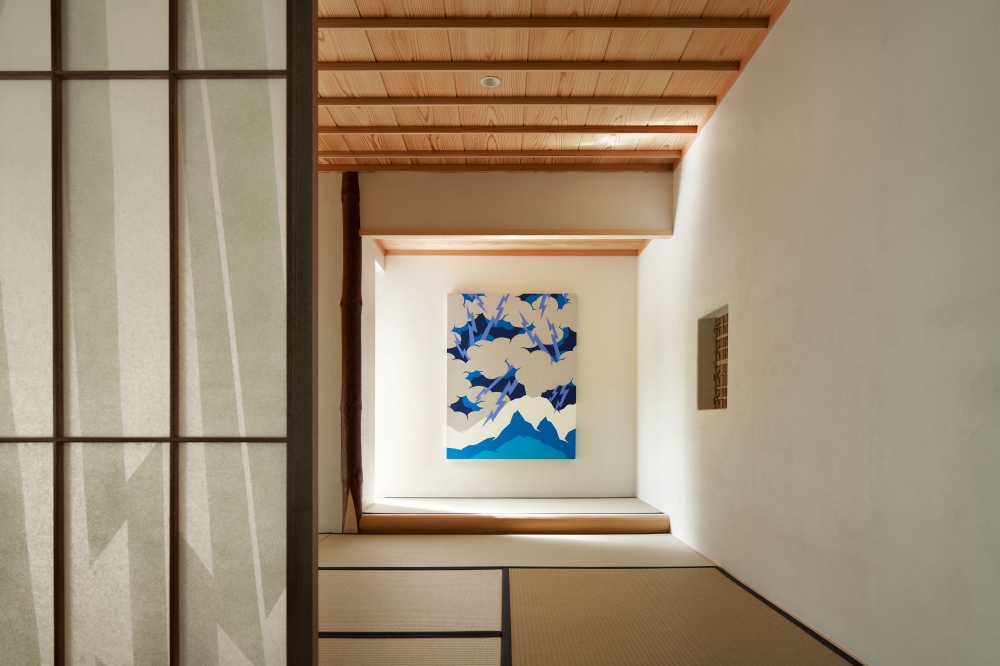
In keeping with the region's mountain beliefs, Mr. Tatehana, the artist, created a painting of Mount Asama’s volcanic thunder amidst its volcanic smoke, which was enshrined in the alcove of the Japanese-style room facing Mount Asama.
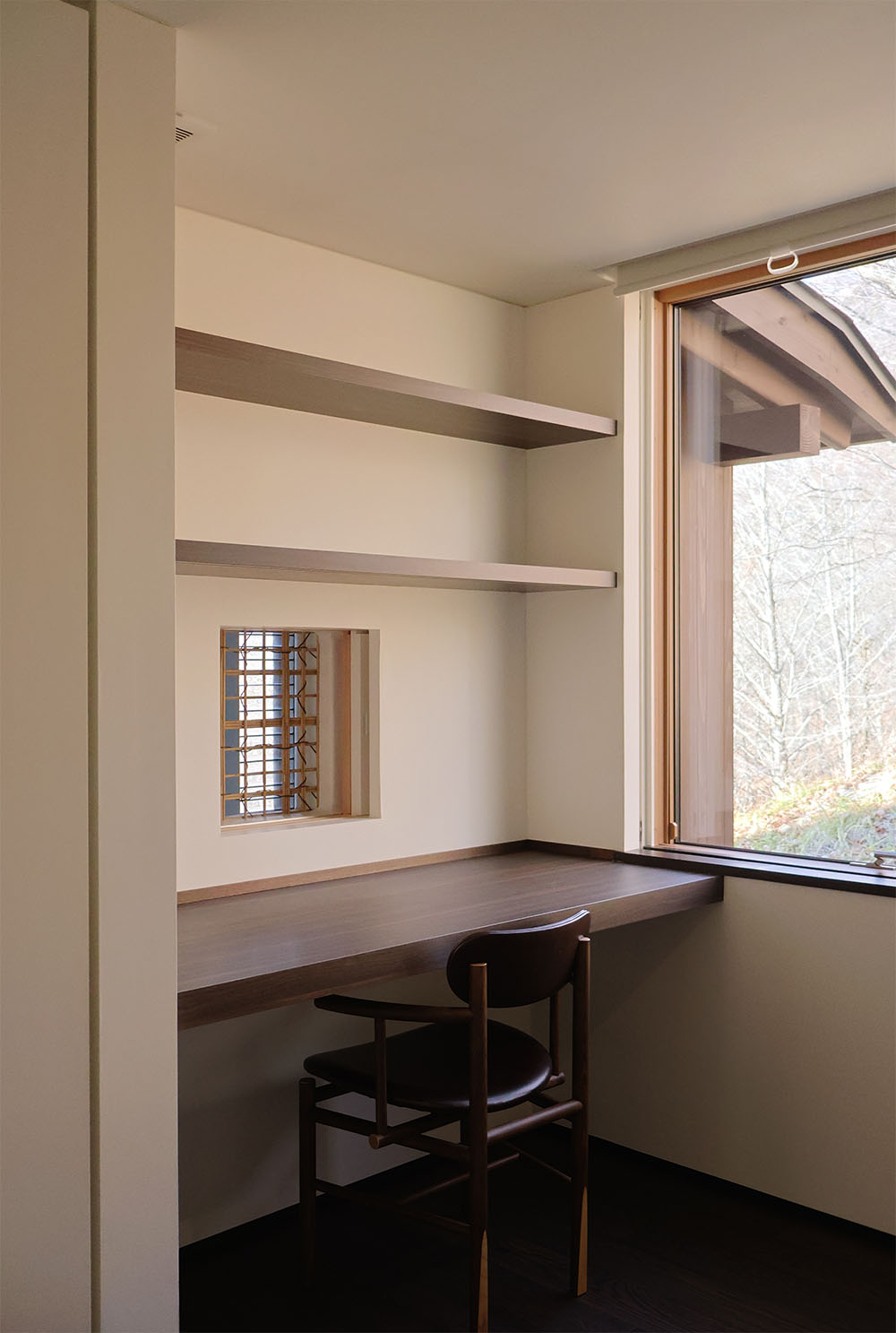
When you open the small window in the study corner of the bedroom, the space connects to the Japanese-style room through the exposed lath window.
The interior was divided into four levels along the gentle slope of the site: dining/kitchen, living room, Japanese-style room, and tokonoma (alcove in the Japanese-style room). The strategy prevented the need for costly high-foundations, while perfectly aligning the eye level of the sitting position on the floor in the Japanese-style room and of the sofa/dining chair. Also, with the addition of the study in the bedroom, the four rooms (dining room, living room, Japanese-style room, and study) were provided with comfortable corners with windows, allowing a line of sight from each to connect through the kitchen corner. While a corner opens to the outside world, it provides a comfort and calmness. It is a gentle place where anyone can approach and feel safe, as if their backs are wrapped around. If each person sits in their own corner, a feeling of connection will be created where they can easily make eye contact, while maintaining a sense of appropriate distance and ownership of the space.
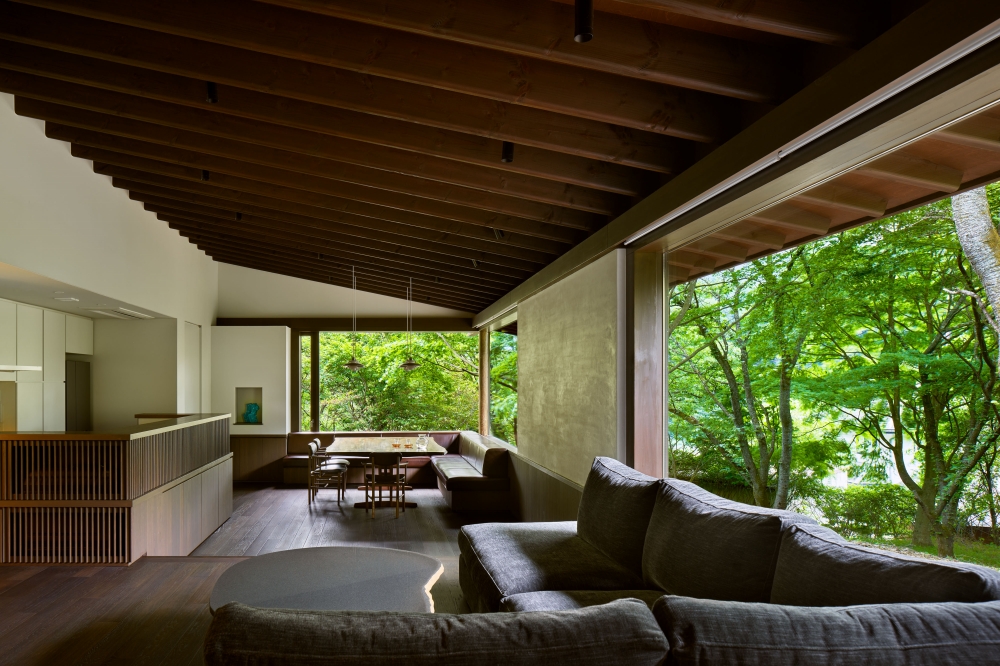
The Date Kan stone table with a natural stone texture left around the edge has a beautiful color contrast between the iron-rich weathered edge and the polished tabletop surface.
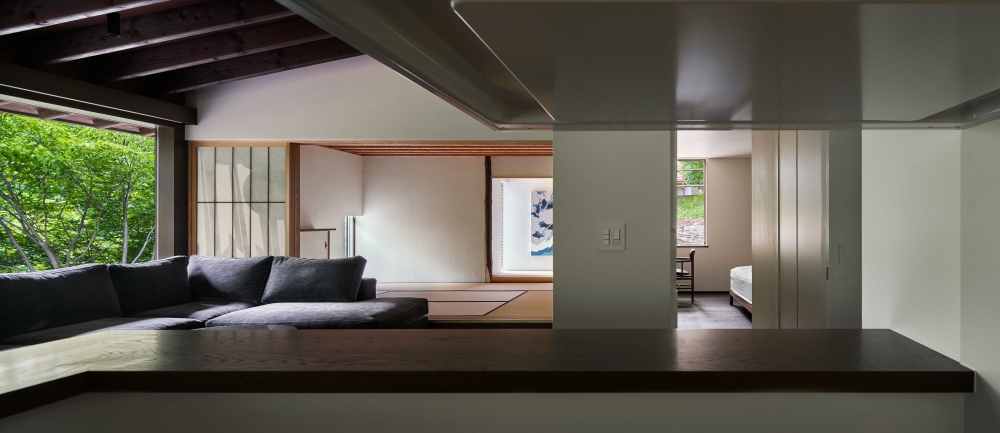
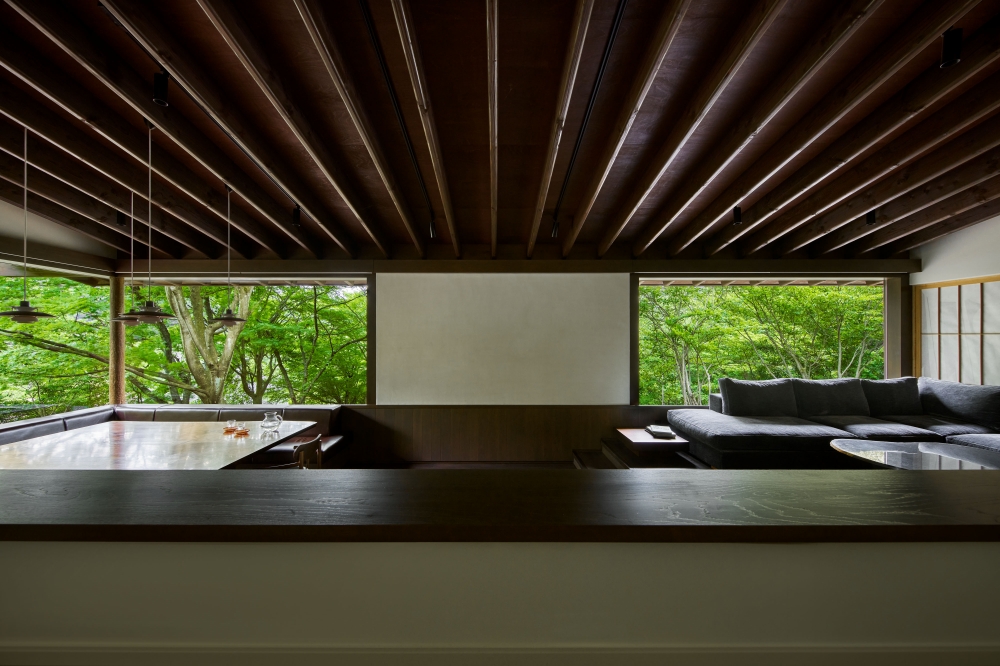
The dining room and living room each has a corner with a window sill. The edges of the rafters are rounded to soften their presence.
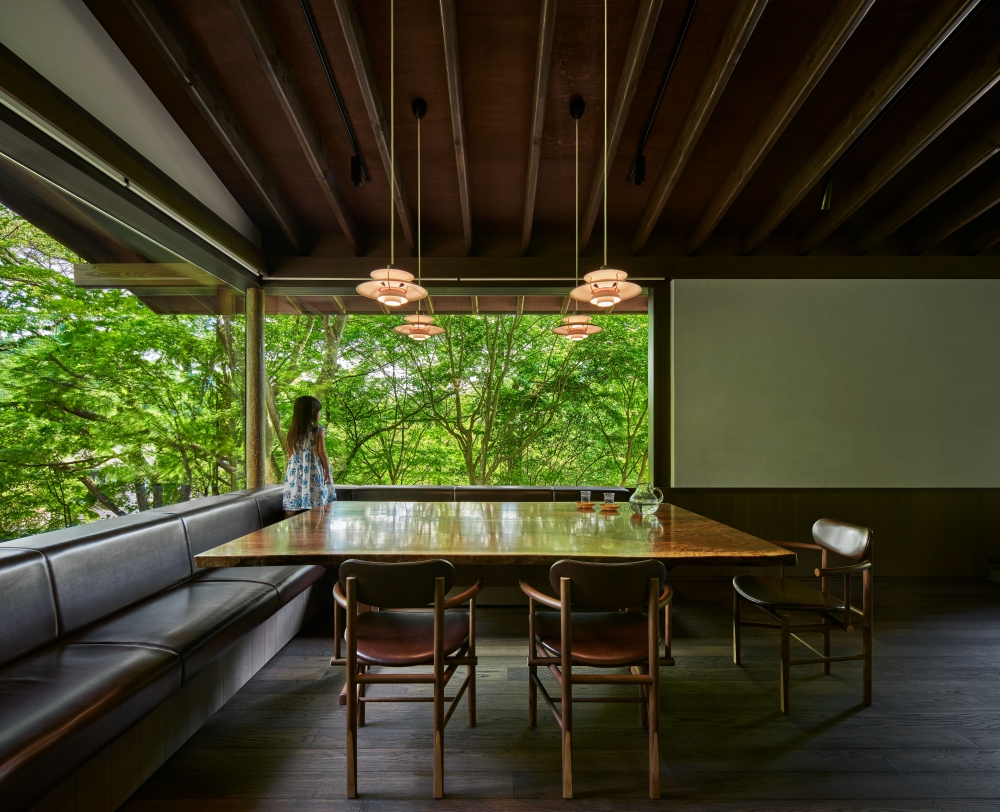
The south corner is supported by the same naturally molded cypress log used at the entrance, creating continuity with the surrounding trees. The eave of the roof is tapered down instead of tapering the rafter ends to visually emphasizes the continuity of the rafters from the interior and to the exterior.
There is a unique sense of unity and comfort created when the behavior and line of sight of people with their backs to the corners correspond to each other. The aim was to create something that cannot be expressed through images or by words.

The building was kept as a one-story building to avoid interfering with the branches of surrounding trees while the eaves were tapered down to fit under the branches.
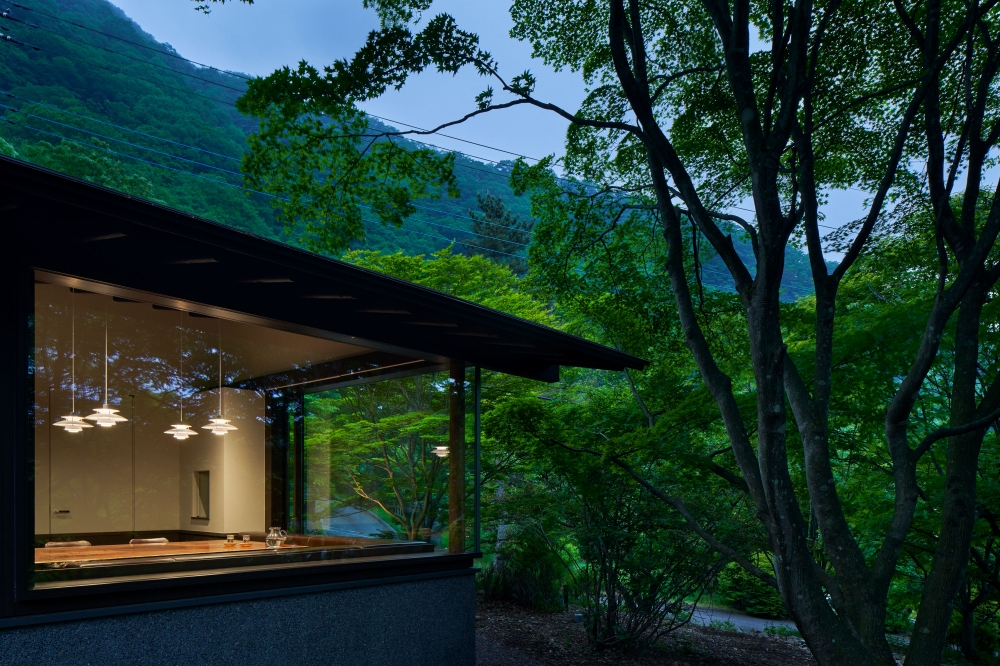
- Completion
- 2021.10
- Principal use
- Guest house
- Structure
- Timber
- Site area
- 1,428㎡
- Total floor area
- 108㎡
- Building site
- Gunma
- Structure design
- Kanebako Structural Engineers
- Construction
- Daiichi Kensetsu Co.
- Team
- Shunichiro Sasaki, Aki Nishida

