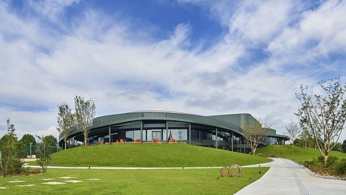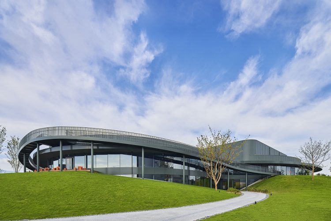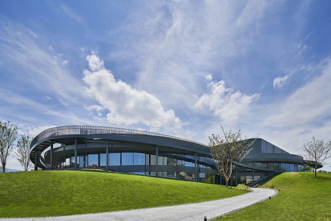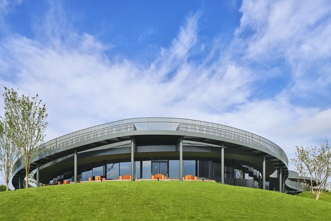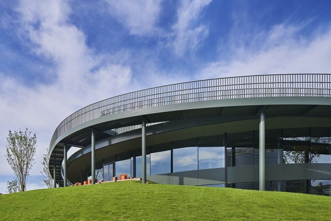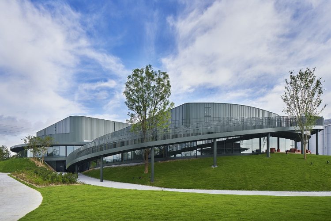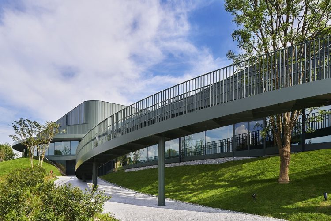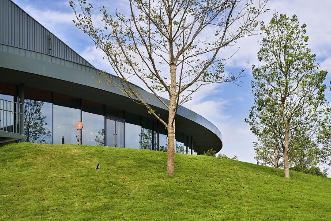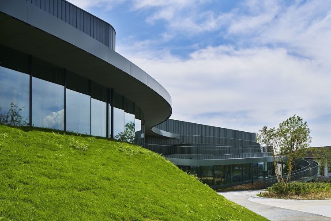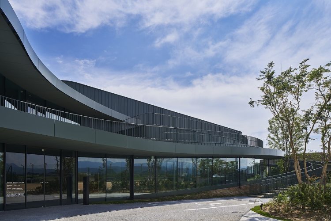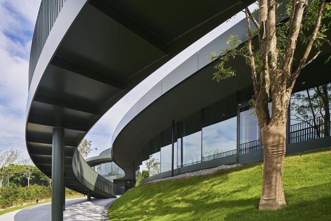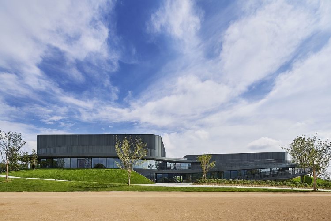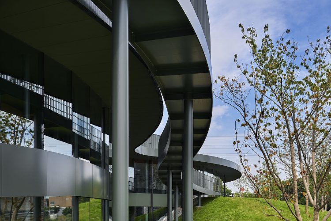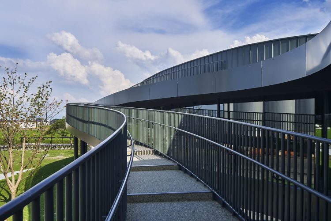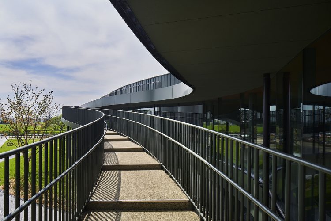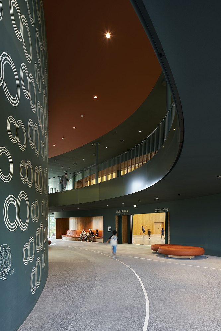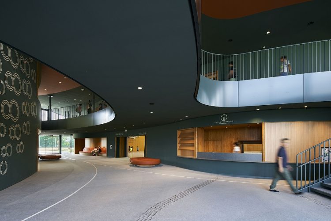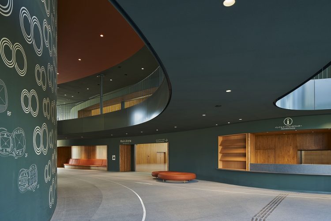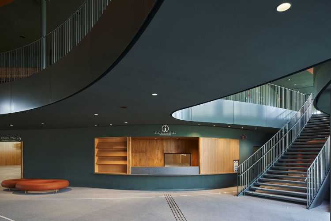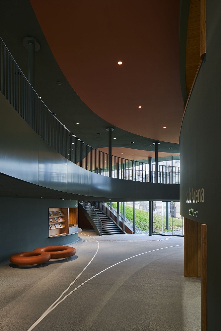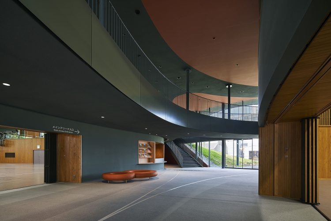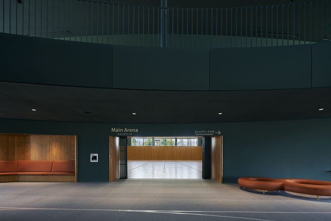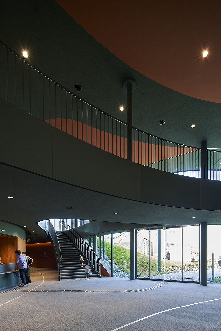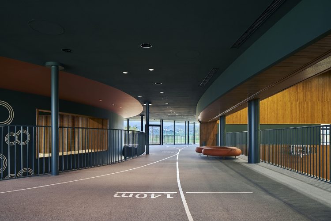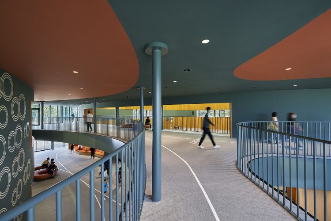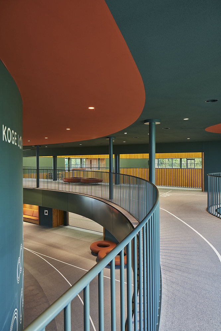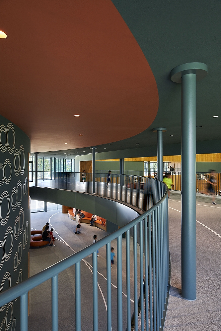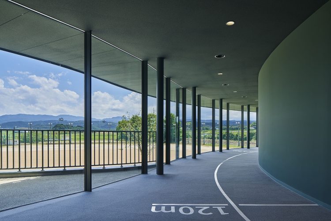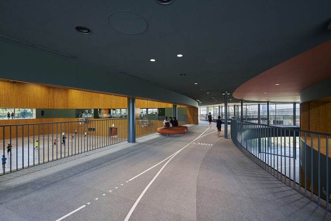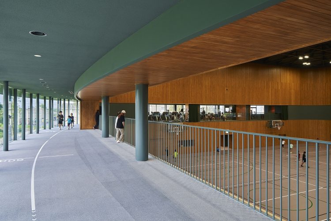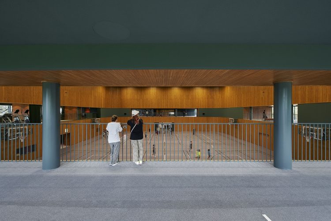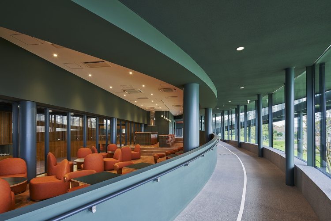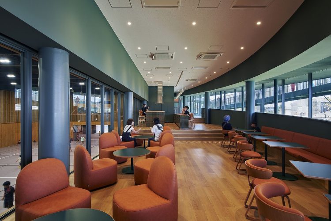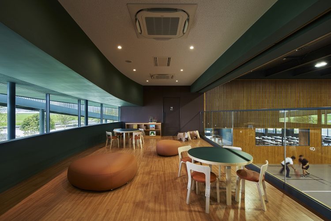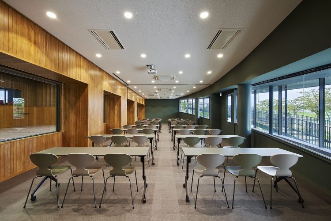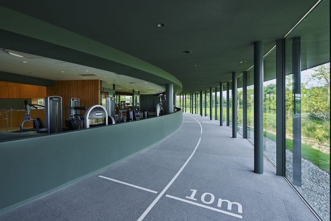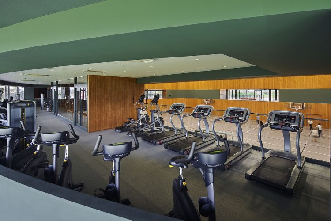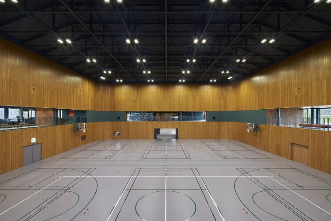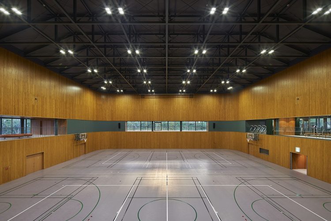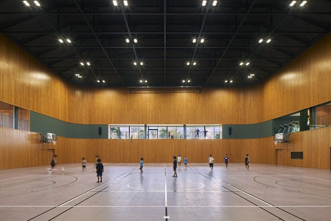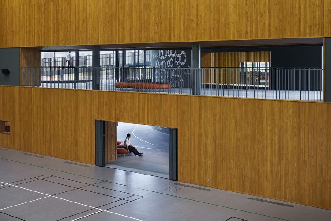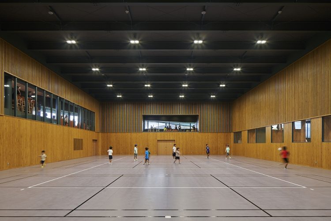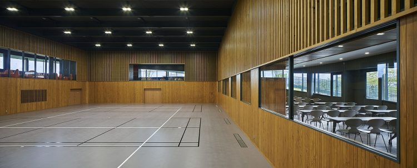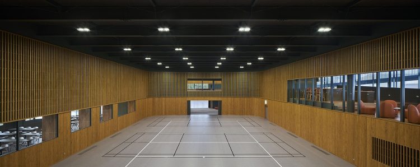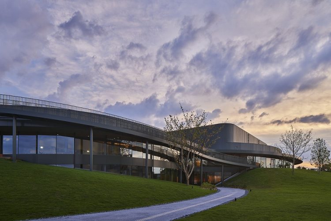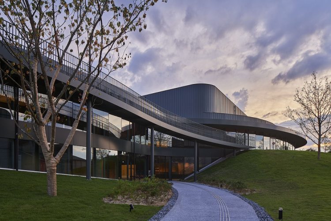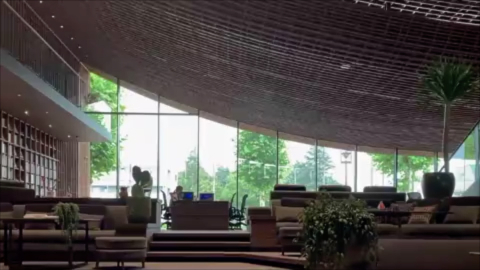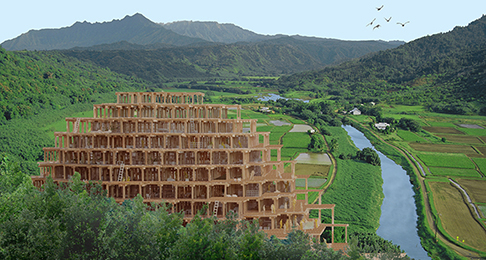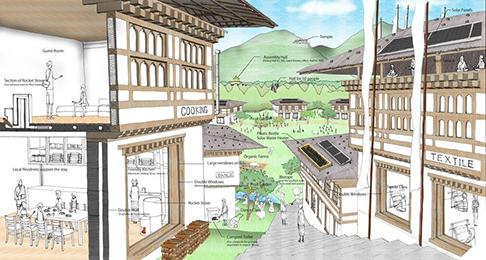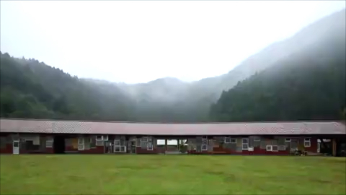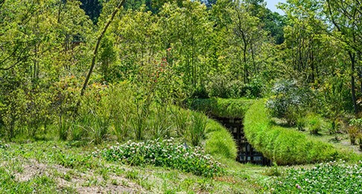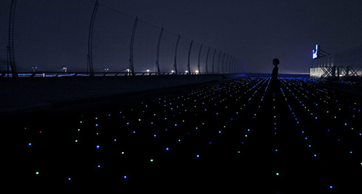KOGE L∞P ARENA
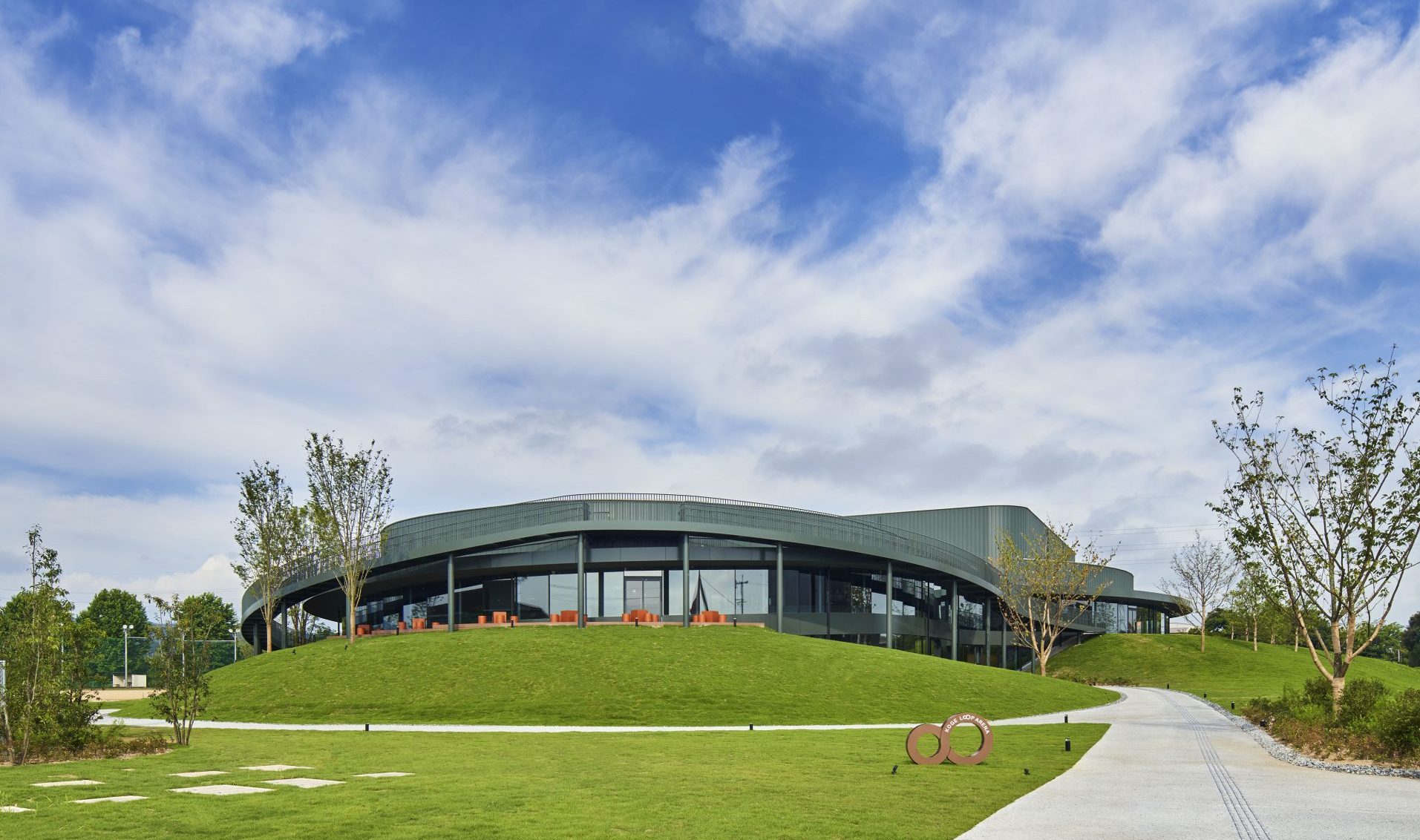
We practice to instill the same movements repeatedly into our body and to be able to move quickly without thinking, but it is not just for the sake of winning. When the ball and equipment become part of our body and the court becomes our territory, we feel a seamless connection between our mind and body, objects, space, and in some cases, team members. As the etymology of the word "sport" suggests, it is a pleasure that is far removed from daily life. Can we create architecture that reflects this behavior of sport, where each individual freely faces themselves and unites their mind and body? Even in a large space, if this behavior is embodied, it will create a space with a high level of physicality, and inseparably link people with architecture and place itself. What Koge Town in Fukuoka Prefecture sought was to consolidate its aging training center and health promotion facilities, and create a base for lifelong sports and the community with "deep sense of connection with the town." Generally, gymnasiums are closed and do not accept anyone other than those who have made reservations for a specific sport. Therefore, in addition to its traditional gymnasium functions, and by considering taking walks, doing light exercise, or even watching the game as part of sports, we aimed to create a gymnasium where people of all ages can casually come, stay, and interact.
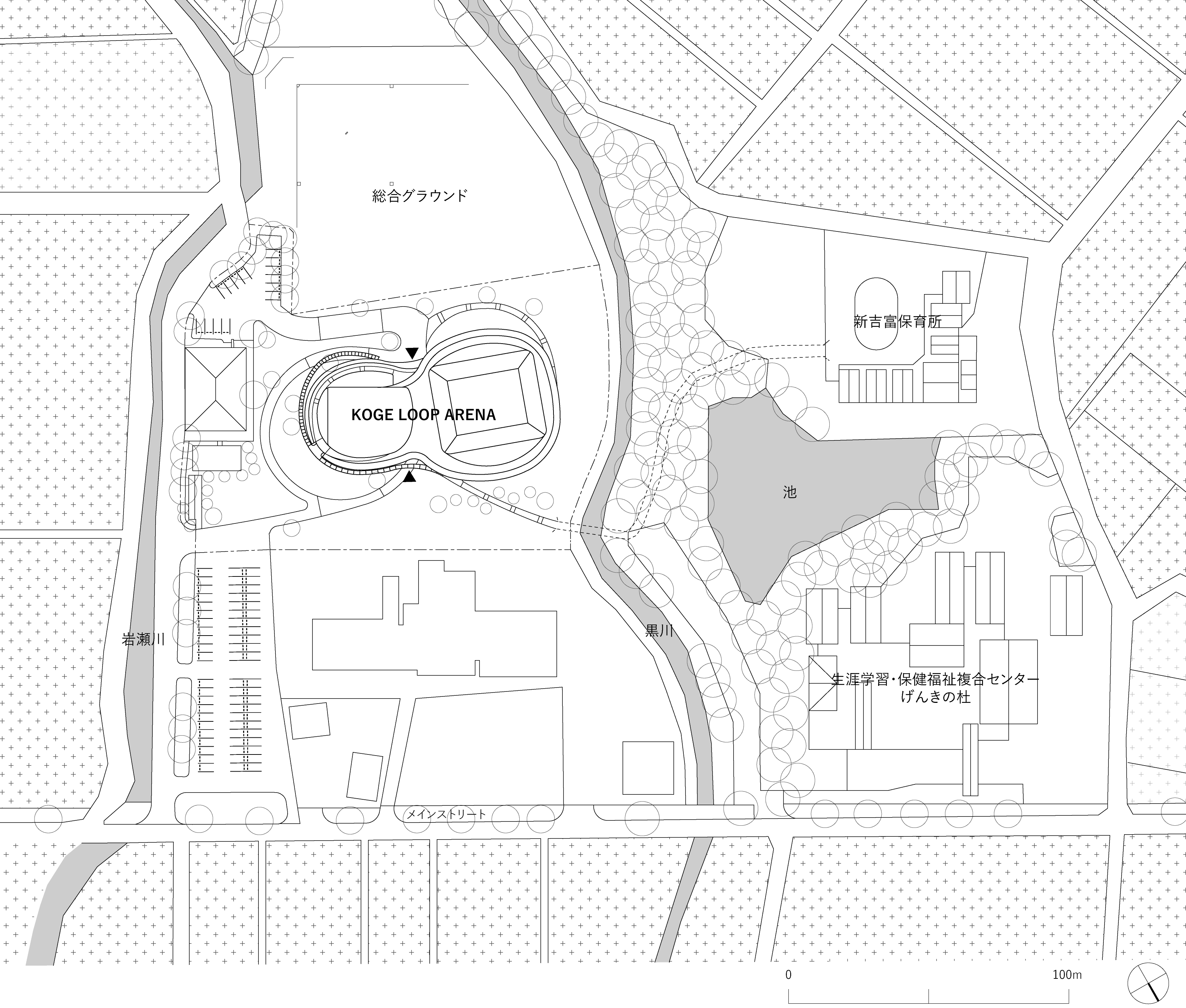
In the surrounding area of the site, which is designated as a superior rural housing promotion area, a major environmental improvement project has been planned. We envisioned an all-direction access and open exterior in order to link with the surrounding area, the neighboring nursery school, and the lifelong learning/health and welfare complex center in the future. However, the arena is large and overpowering, and requires a sturdy exterior wall to prevent collisions and glare. Therefore, the exterior walls of the first floor, except for the entrance hall, were buried with filled soil, and a gentle exterior corridor was designed to slope up the hill. Inside, a smooth corridor (∞ corridor) was designed around the perimeter of the two arenas, naturally connecting with the exterior corridor.
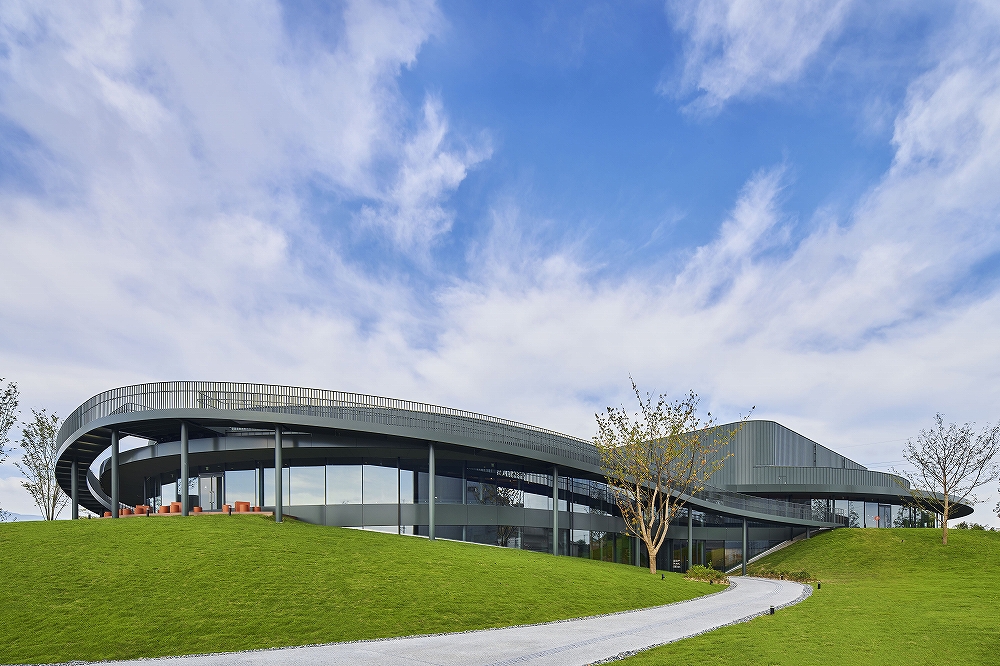
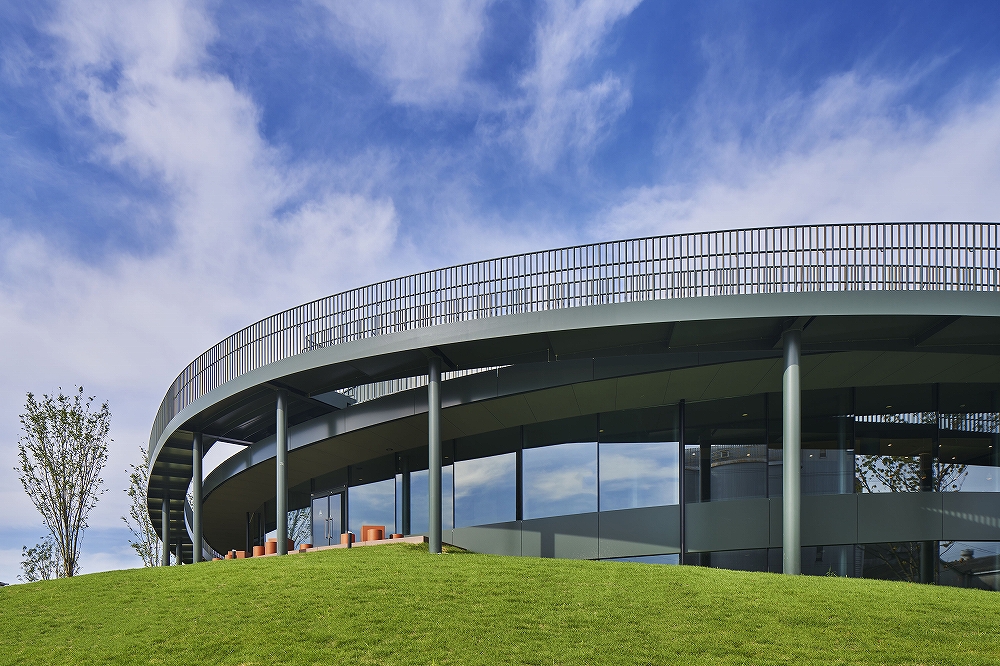
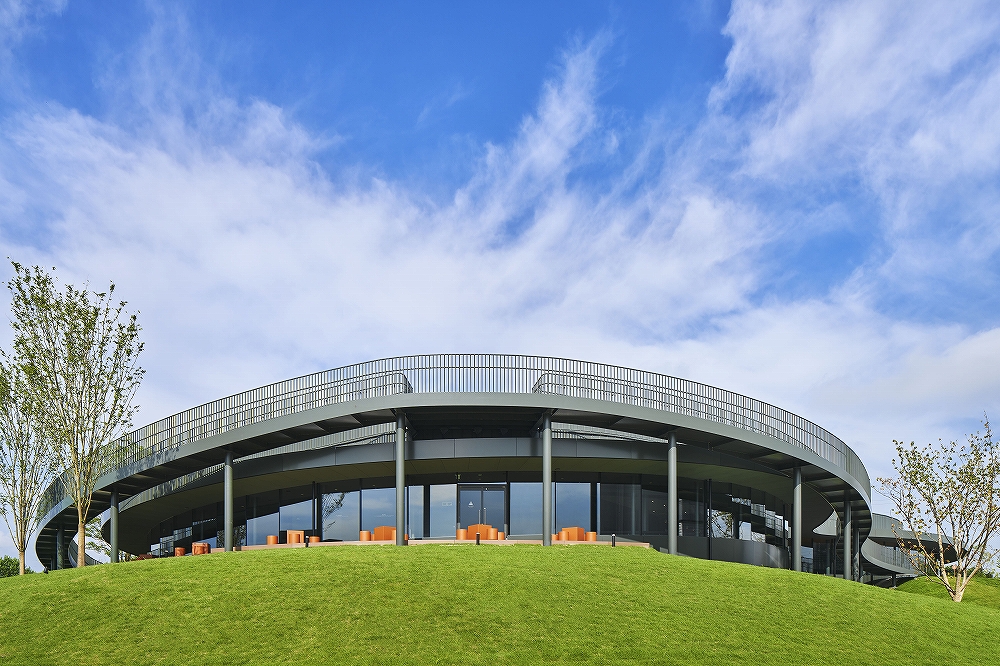
The reason we wanted a smooth continuous form was because, like the form drawing of Steiner education, the body repeatedly drawing ∞ (lemniscate), a continuous series of actions that are connected without interruption, unifies the mind and body. The corridor has multiple options for routes, as if walking through a park. By making the façade a space for people without a specific purpose, we aimed for a generous building where anyone can feel they are allowed to stay.
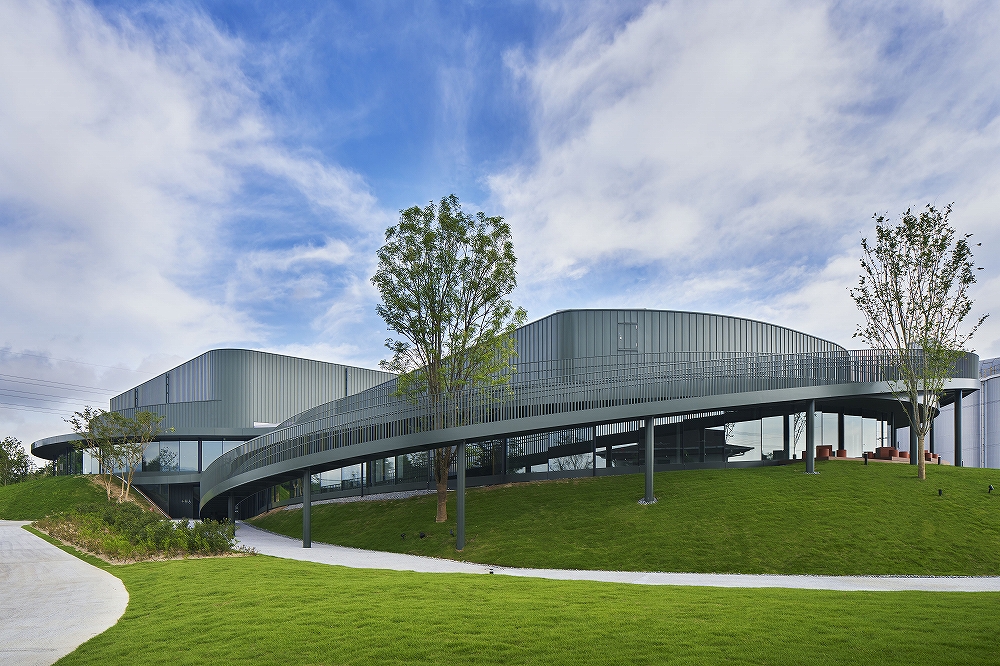
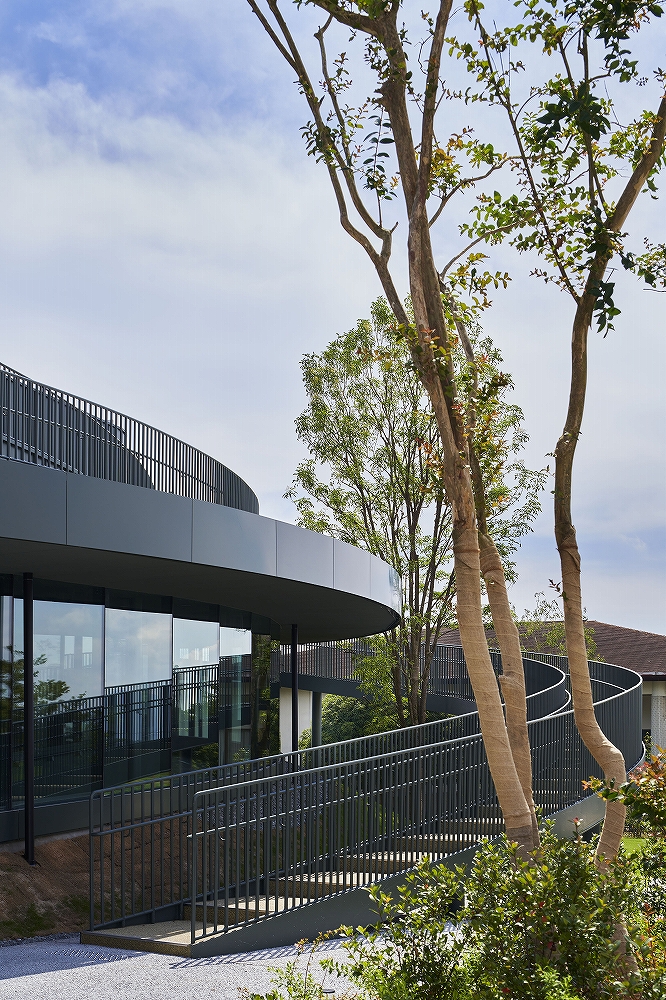
Exterior corridor gently sloping up while avoiding the trees
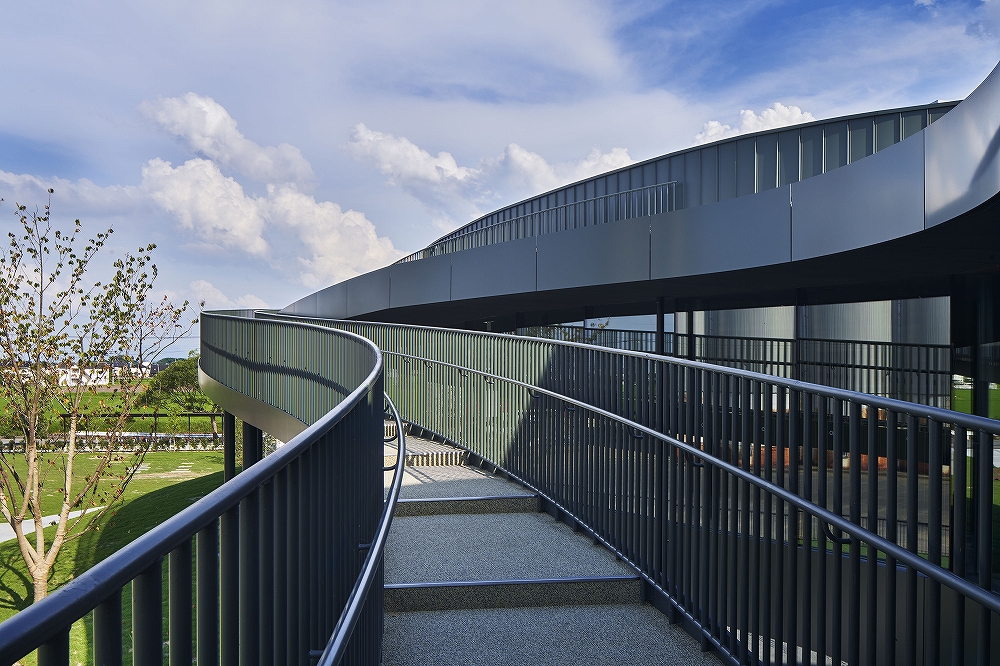
Exterior ∞ corridor connecting to the viewing terrace
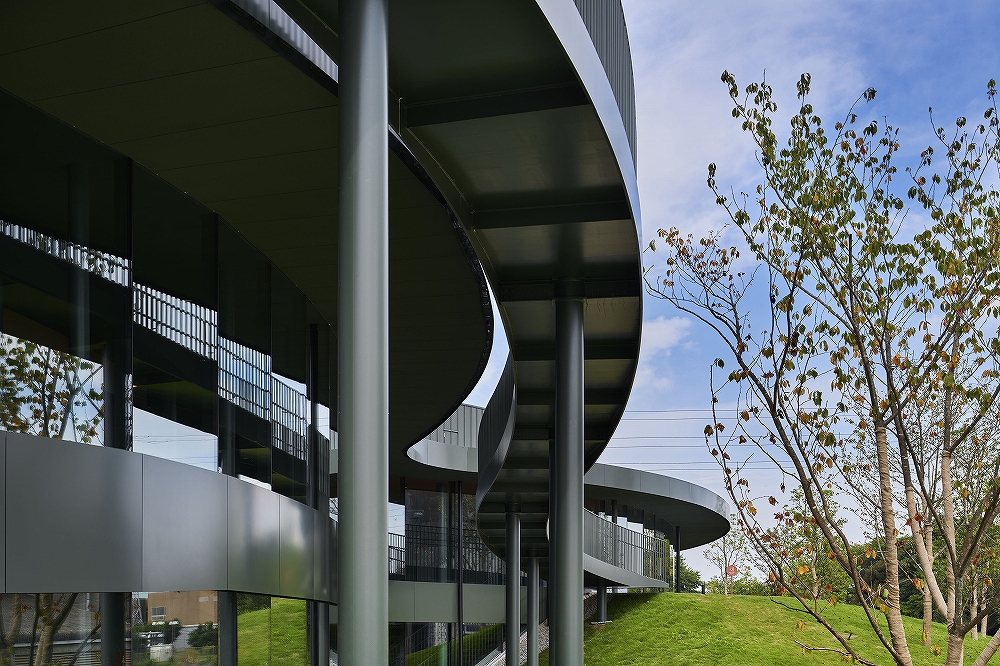
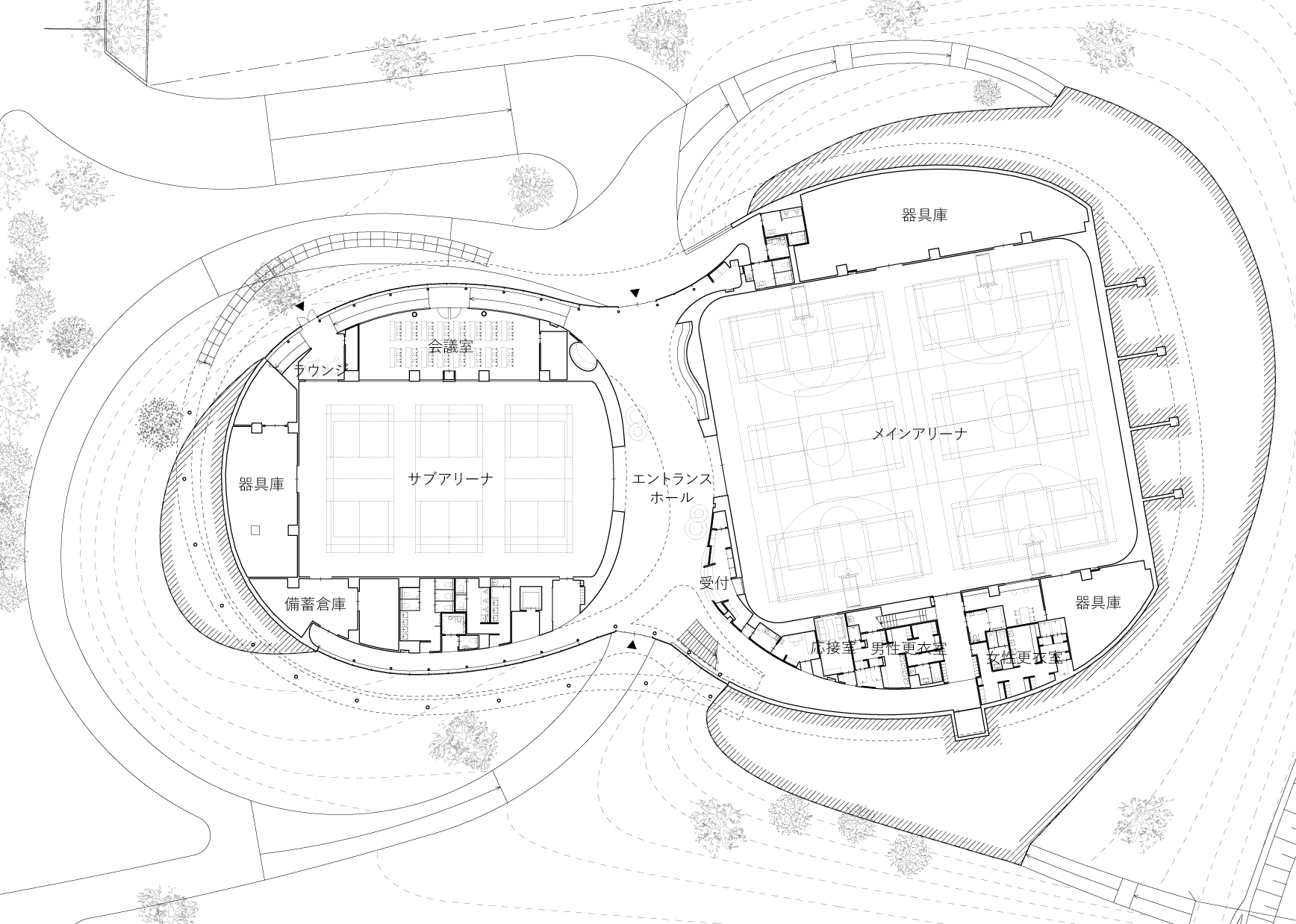
1st Floor Plan
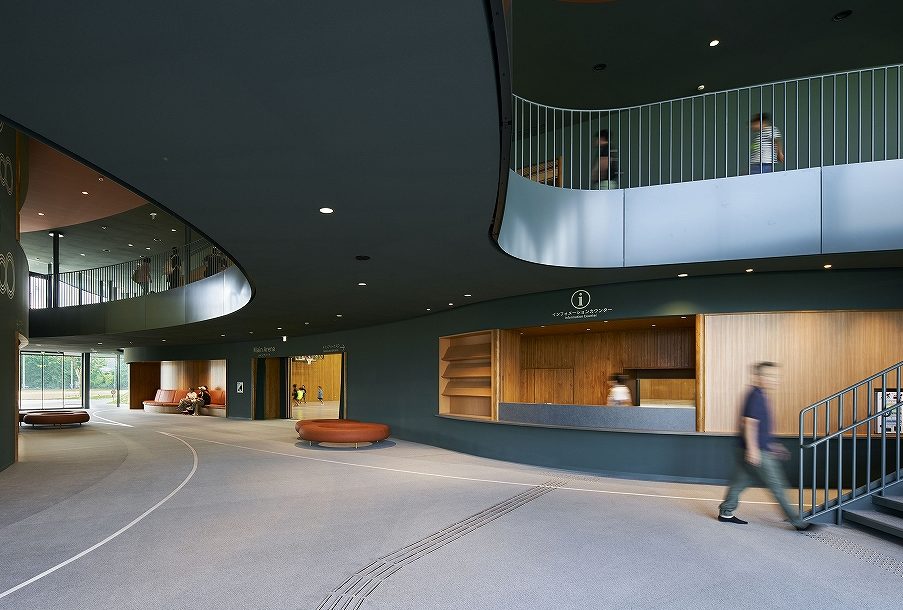
Entrance Hall. By suspending the second floor ∞ corridor from the roof beam, a column free space was achieved in the first floor entrance hall.
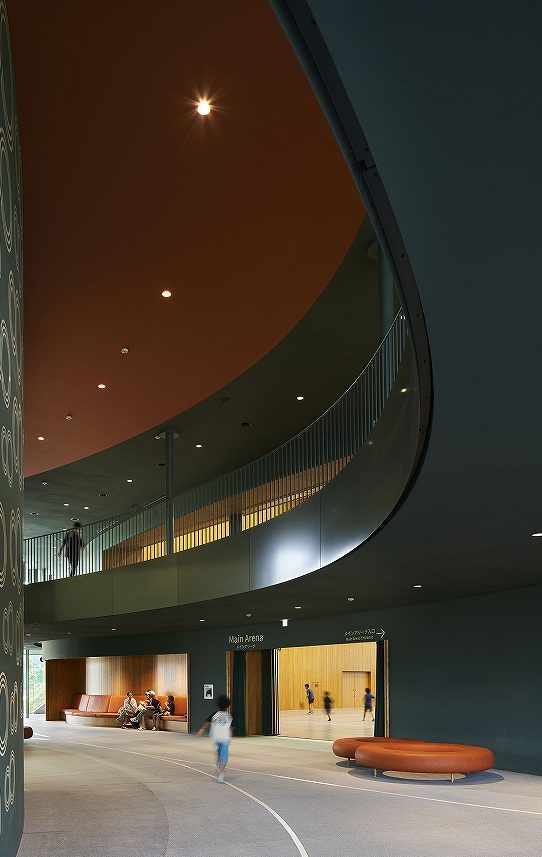
Much of the interior floor is made of elastic rubber chip paving in order to mitigate the physical burden of the users.
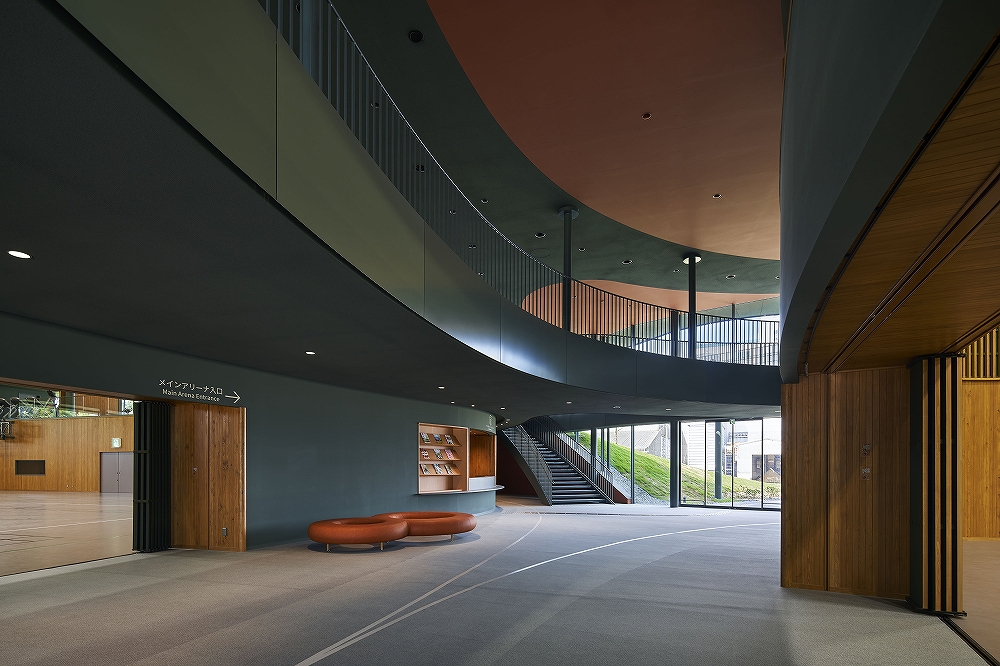
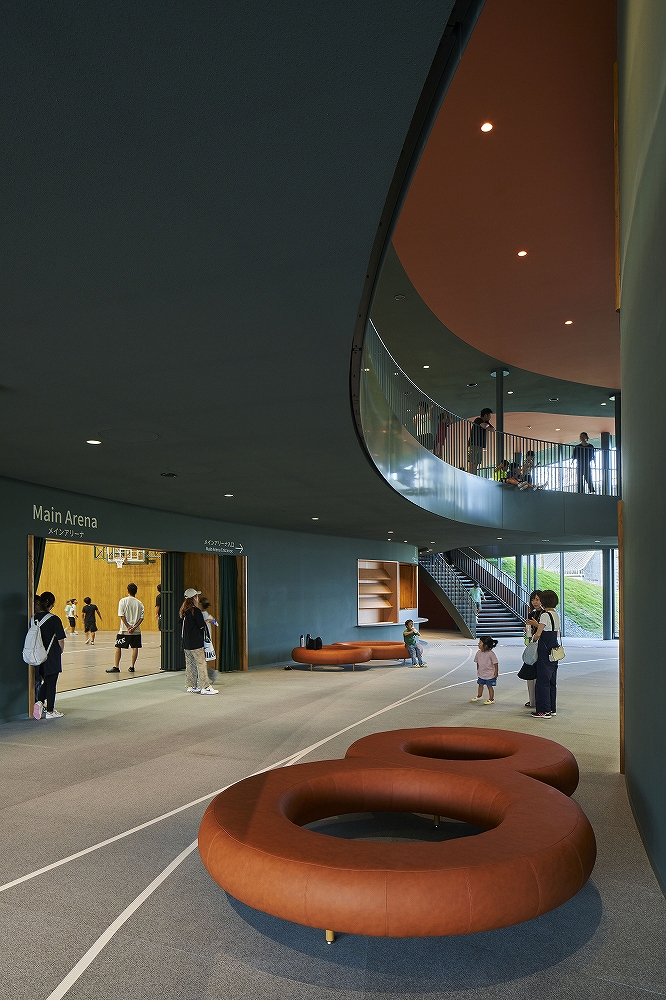
Custom-made sofa in the shape of the arena logo
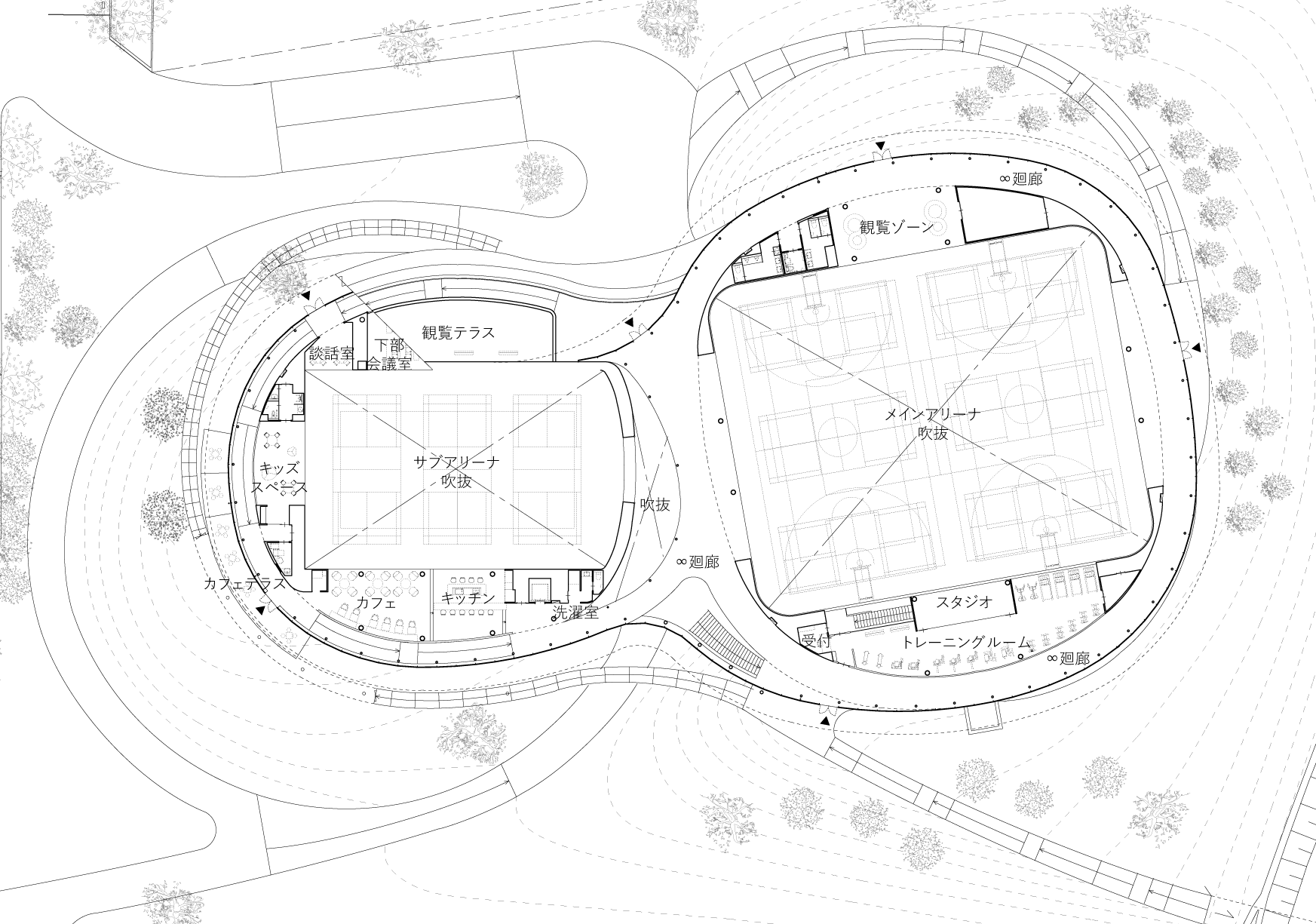
2nd Floor Plan
Between the ∞ Corridor and the square arena, there are spaces for various programs, such as conference room, cafe, kitchen, arena seating, lounge, training room, laundry room, and kids' room, providing places throughout the facility for people to take a break or to cheer the game. As these spaces are adjacent to both the ∞ Corridor and the arena, whether moving around or staying put, various programs and encounters between diverse people can be promoted.
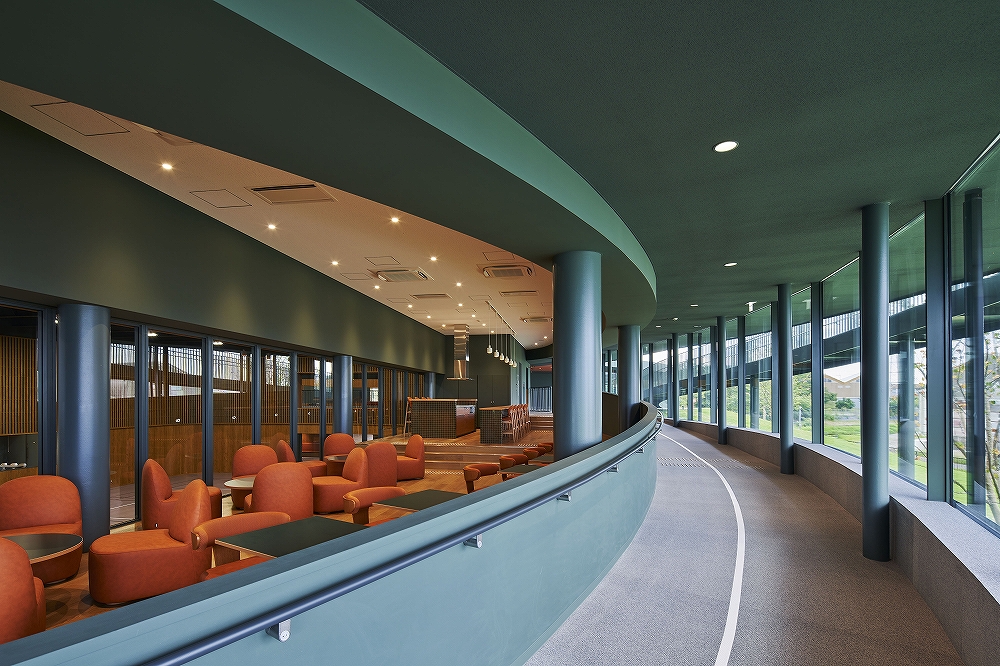
∞ Corridor with bench along the windows. The café can also be a viewing space to watch the games.
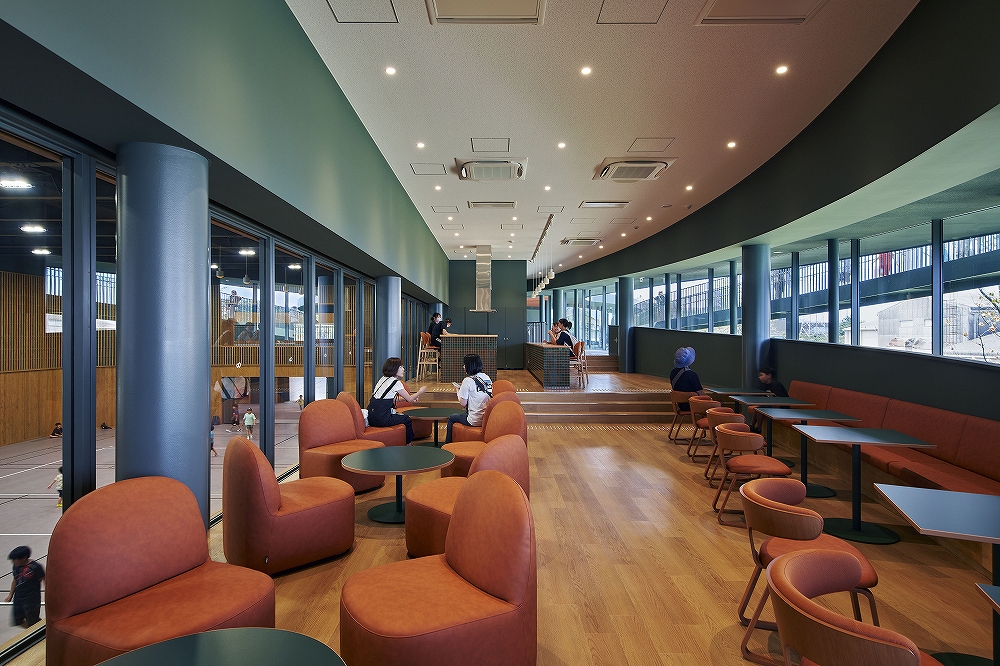
Cafe
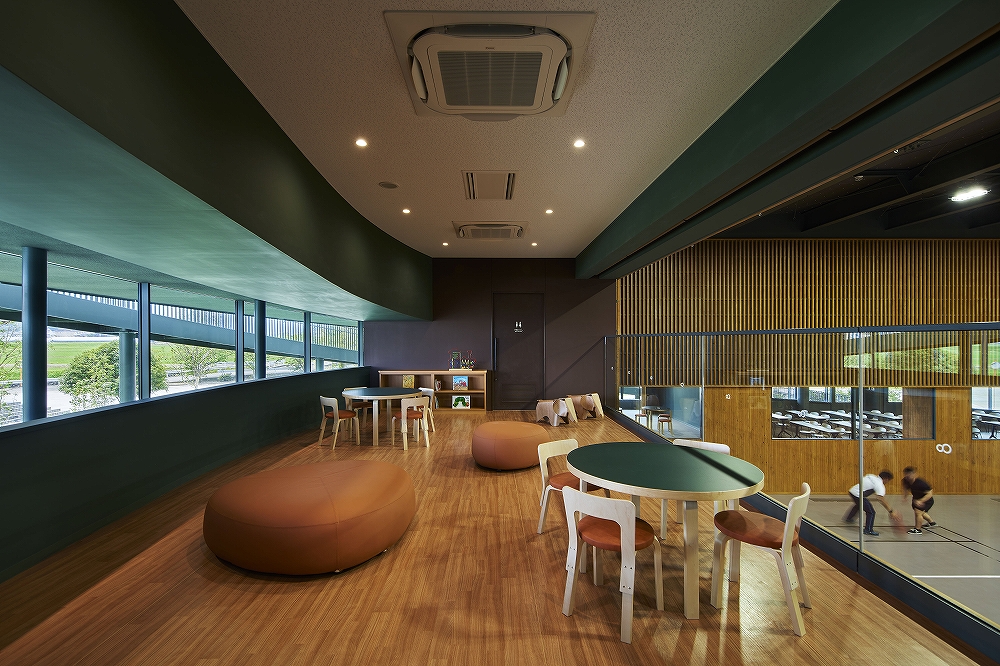
Kids’ Room
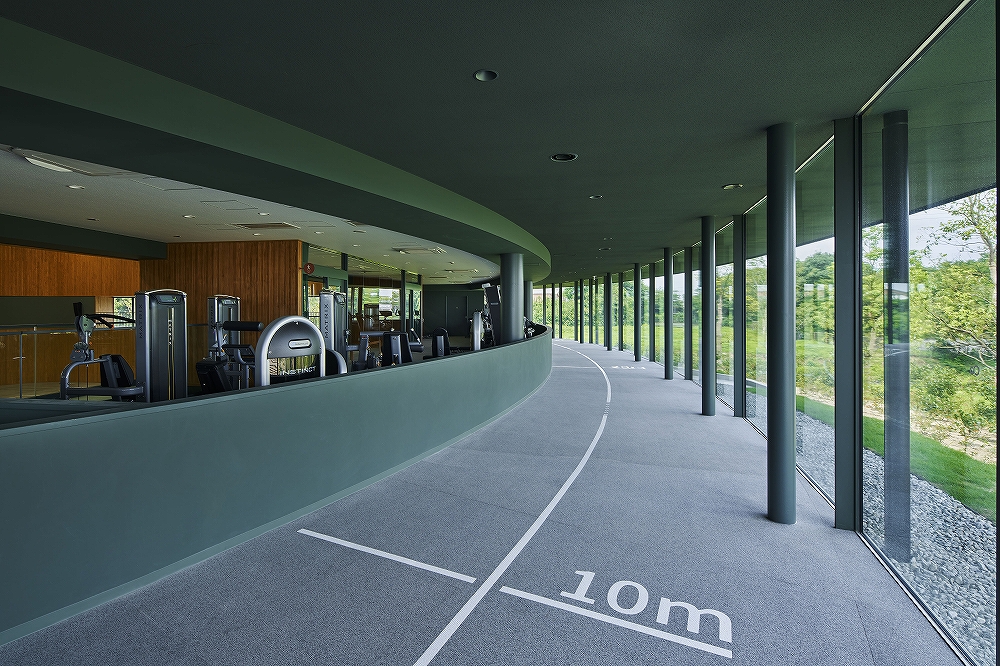
Loop Track
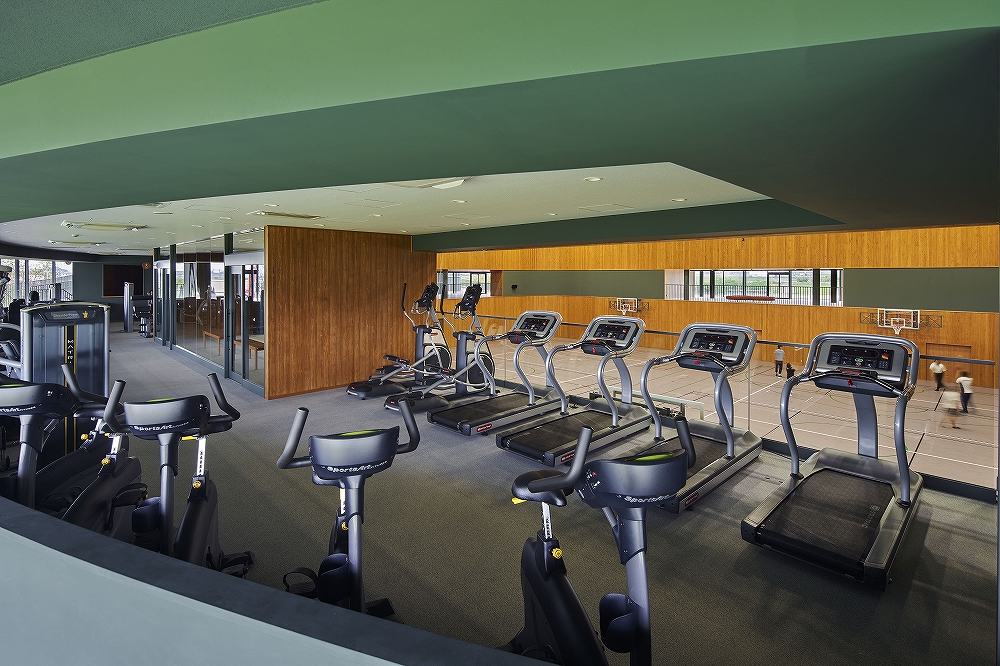
Training Room
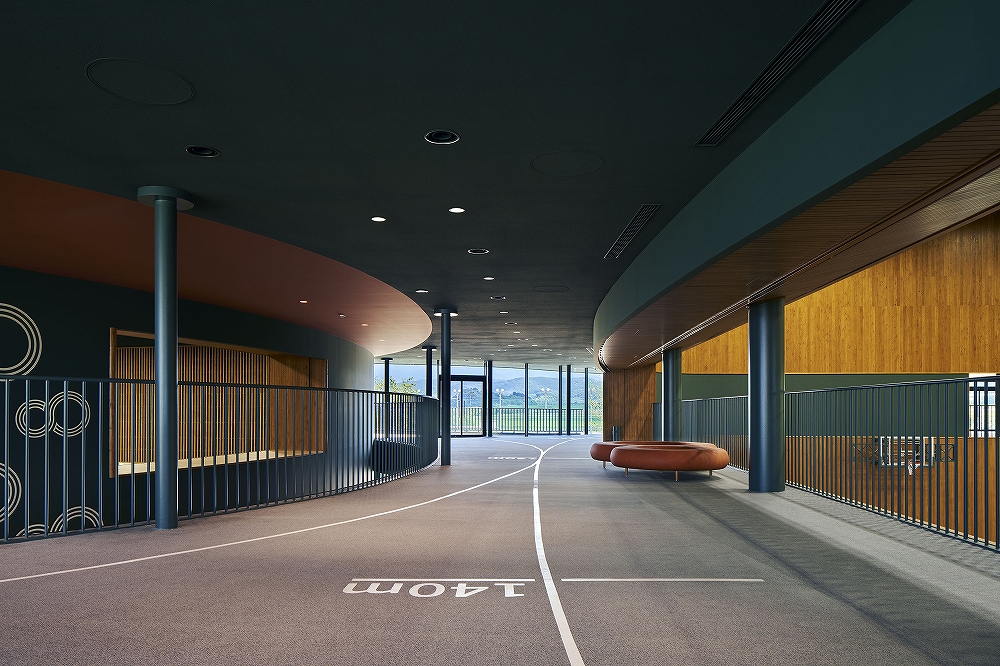
Corridor being the contact point between the two arenas
Walking through the bipolar ∞ Corridor, one feels a unique centripetal and centrifugal force, as if one is being attracted to the next volume after passing the node. On the inside left, one can sense the various activities in the main arena and each room, while on the outside right, the activities of people in the field and the surrounding scenery appear and disappear one after another, and once passed the node, the relationship is reversed. As inside and outside, and front and back, are reversed, the landscape of Koge and the various activities of people mix in one's consciousness, allowing one to become integrated with the place and architecture.
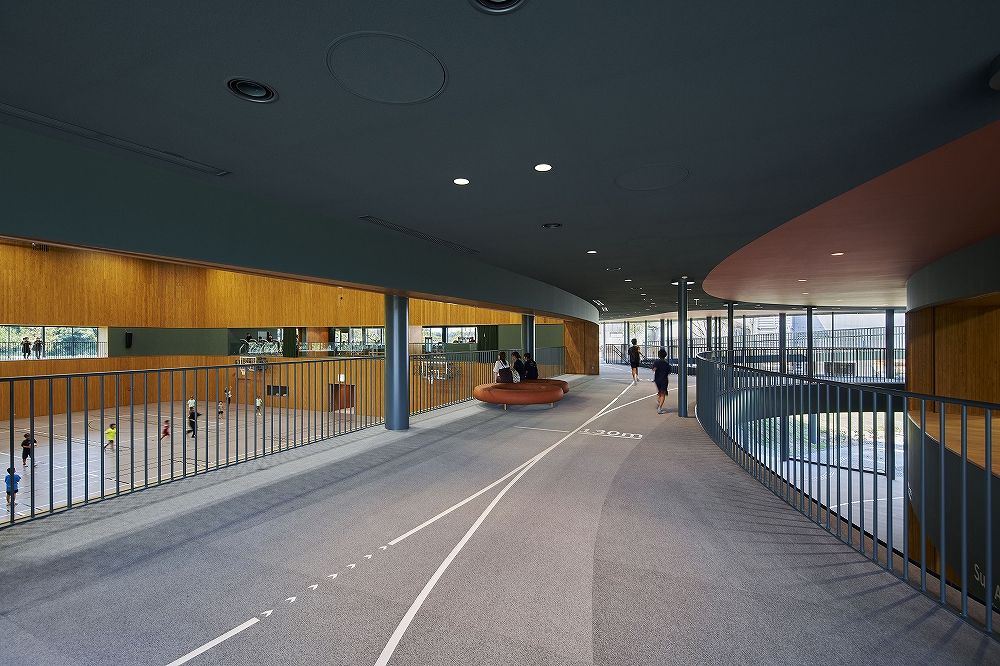
The running track is 150m long located on the main arena side. With the assumption that users will be active, we changed our concept of designing it to be wide enough to allow for good visibility and to prevent collisions and injuries.
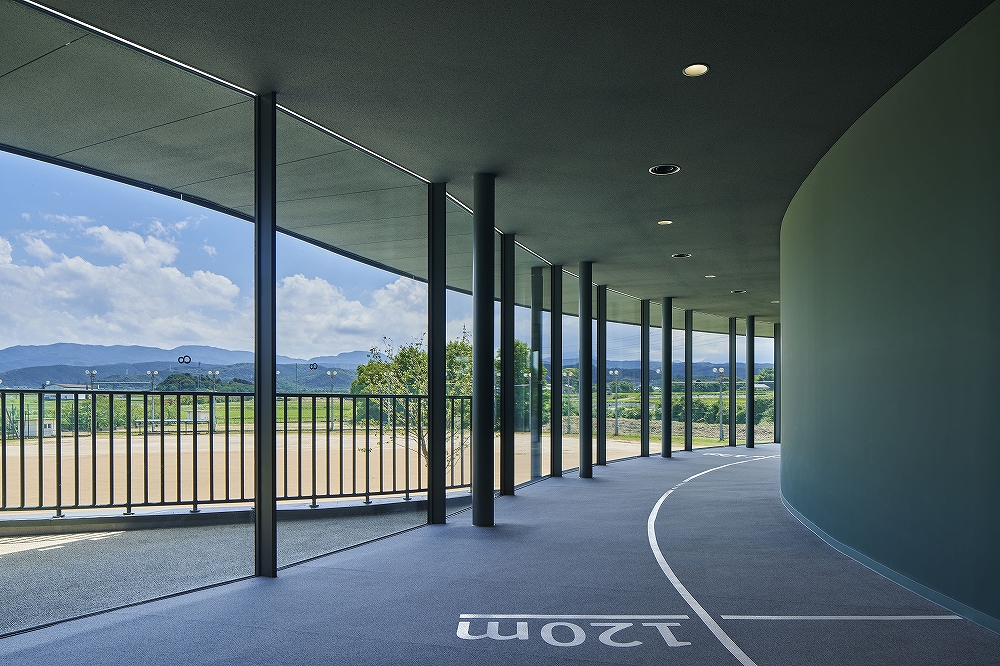
From the interior and exterior ∞ Corridor, the distant rural scenery of Yaba Valley and Mt. Matsuo can be viewed.
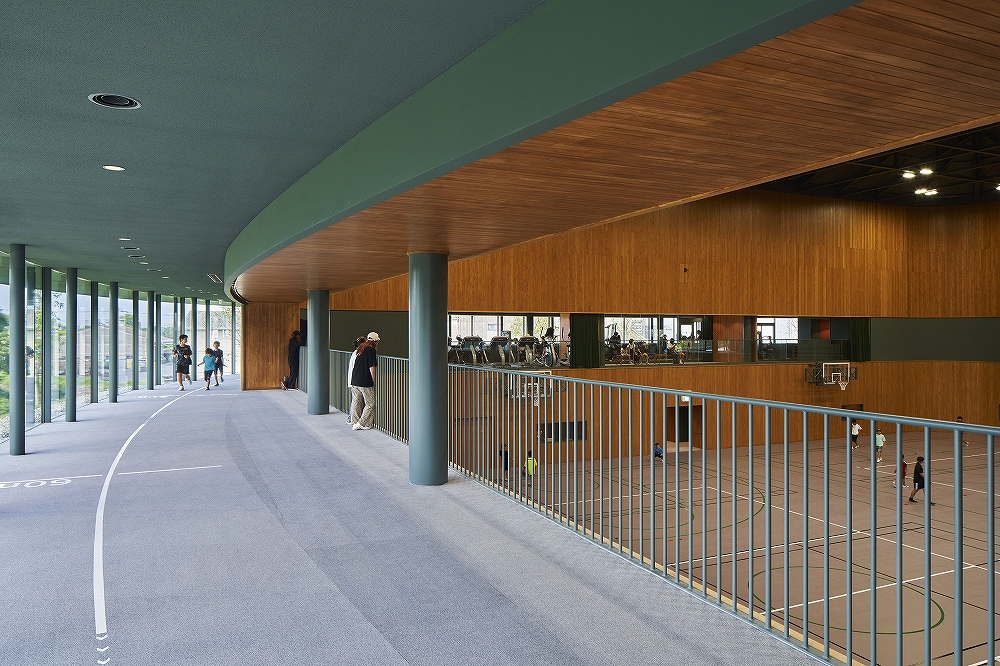
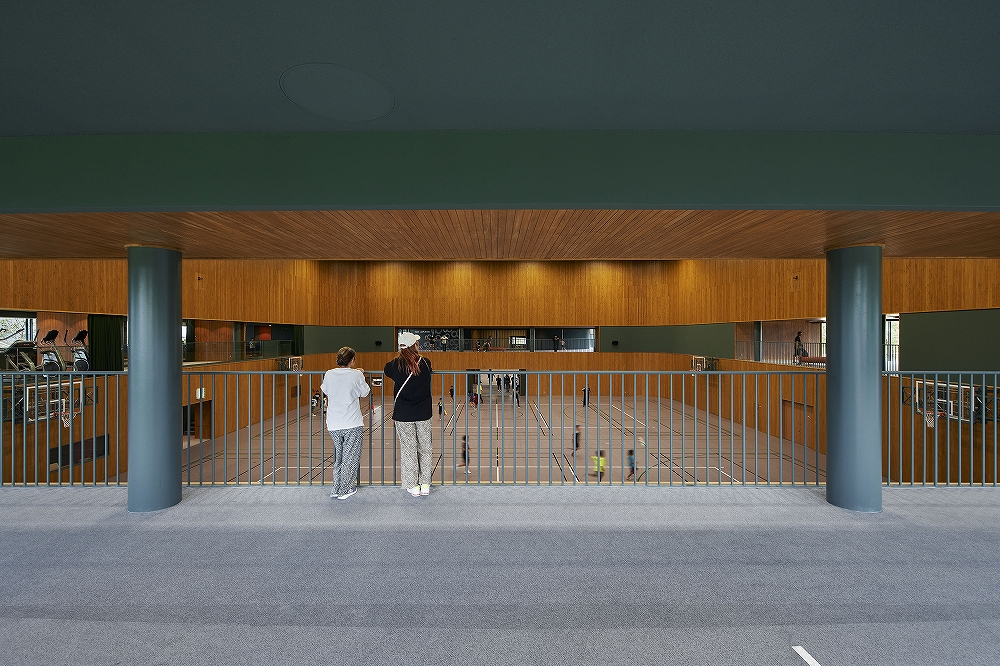
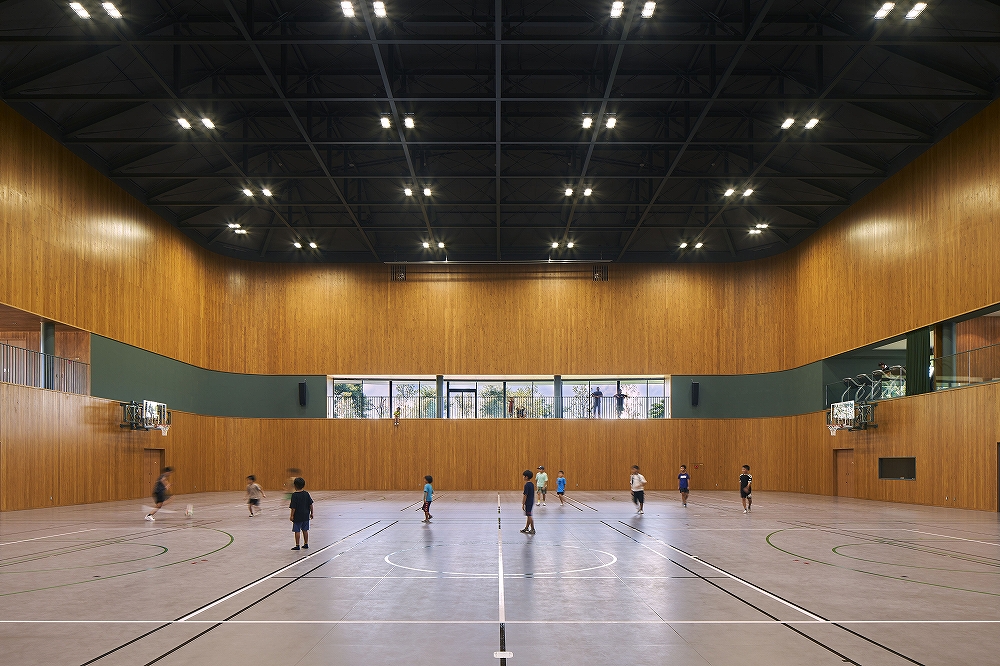
Main Arena
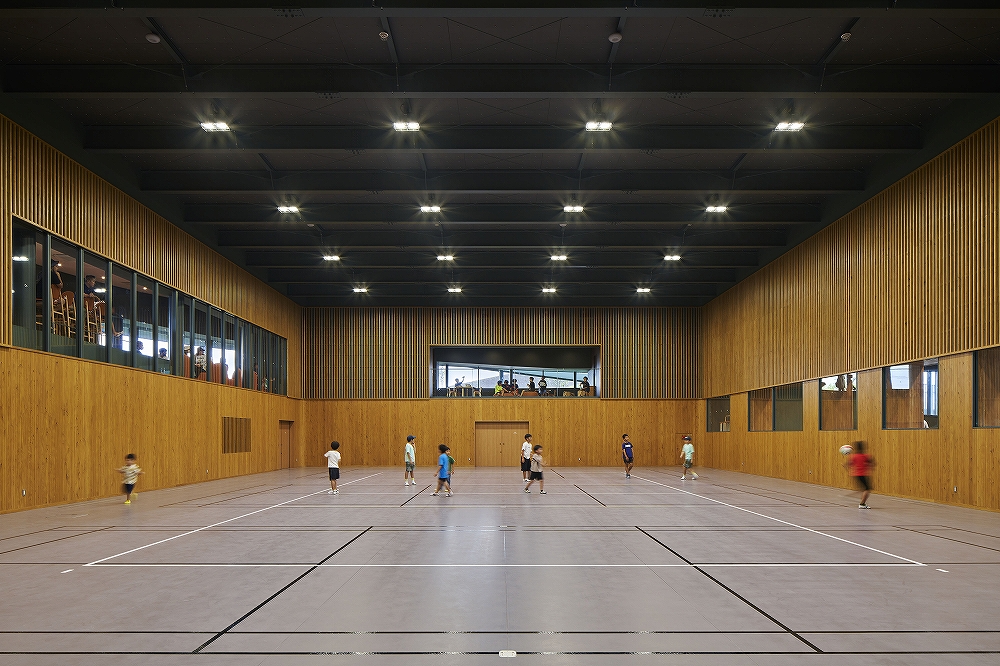
Sub-arena/The local cypress is used on the interior wall and furniture.
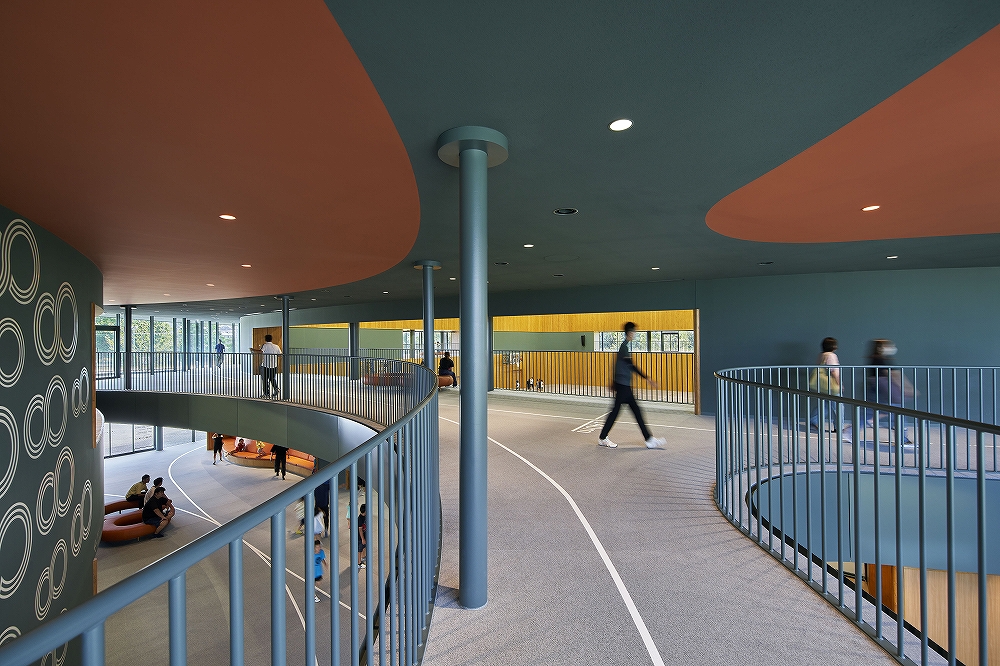
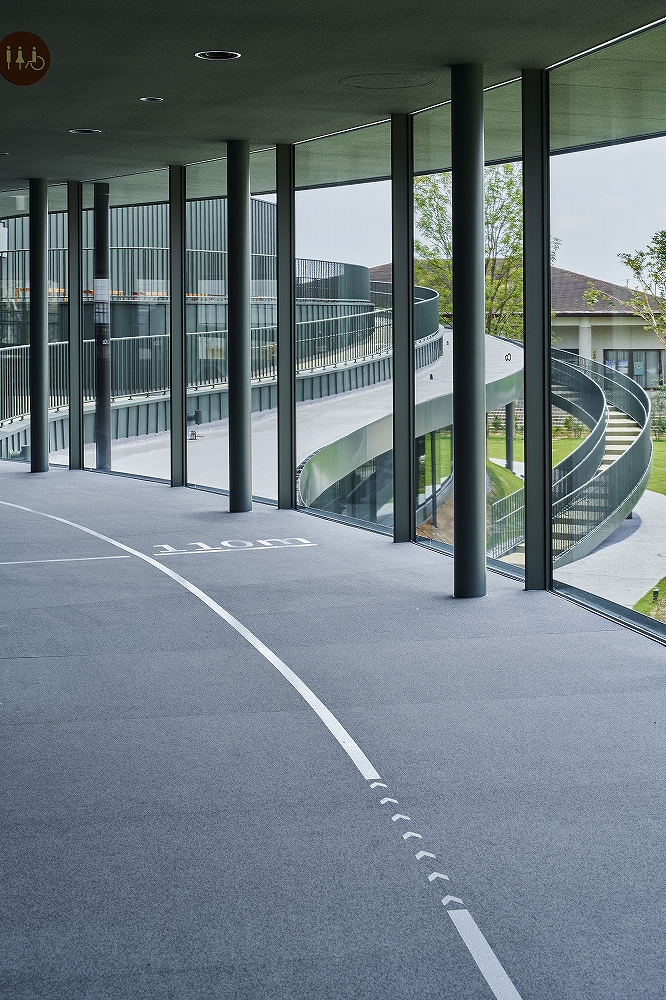
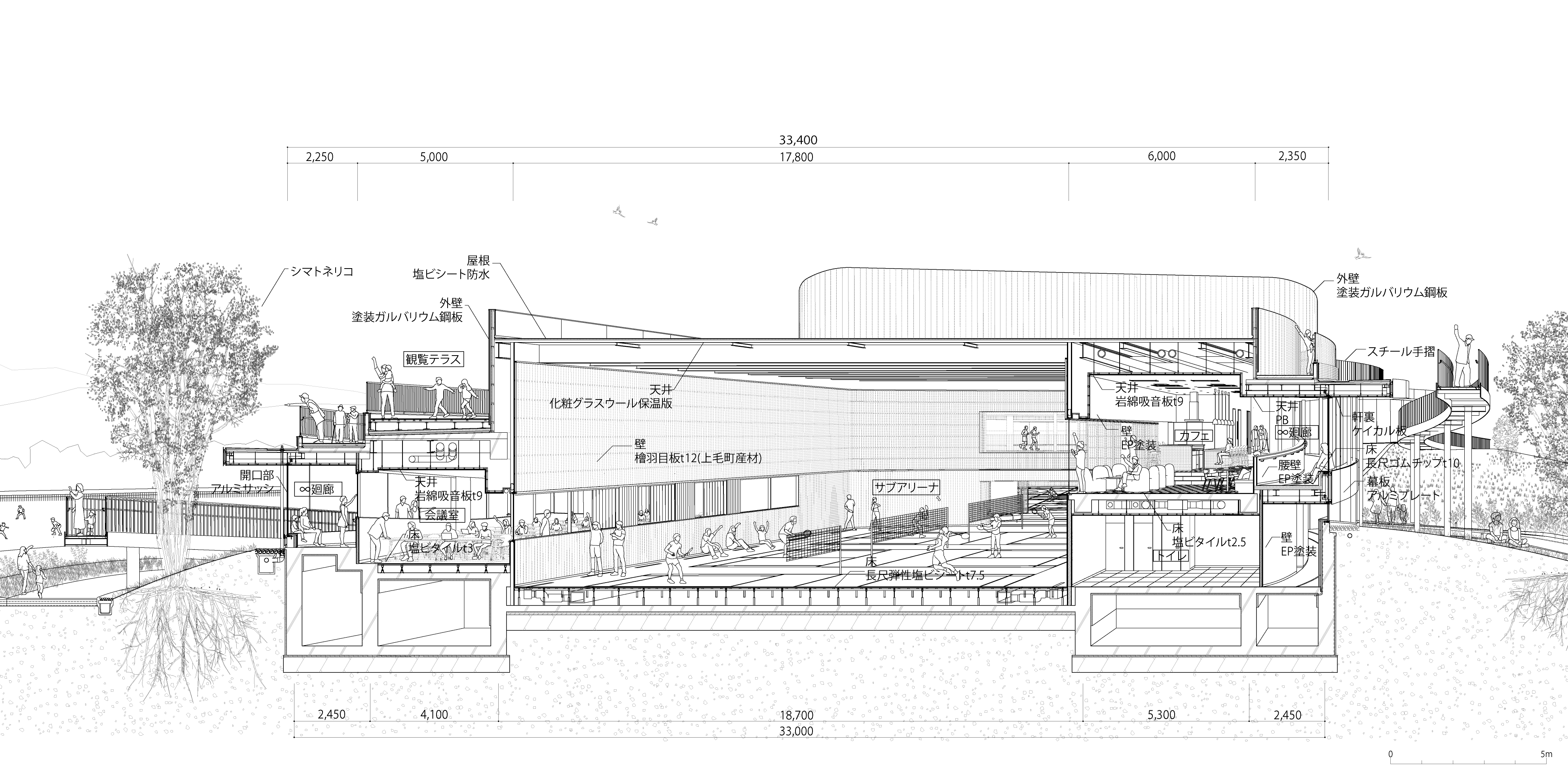
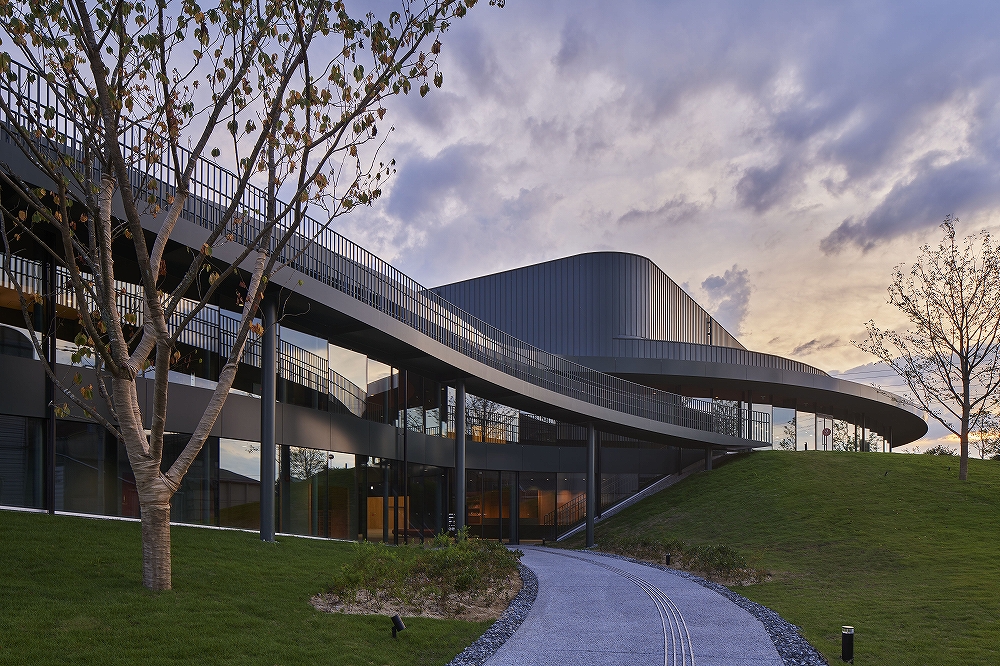
- Completion
- 2023.06
- Principal use
- Gymnasium
- Structure
- RC+S
- Site area
- 12,521㎡
- Total floor area
- 4,404㎡
- Building site
- 852 Akumo, Koge, Chikujo-gun, Fukuoka
- Structure design
- Yamada Noriaki Structural Design Office
- Construction
- TOYO CONSTRUCTION CO.,LTD.
- Team
- Soichiro Takai, Kenji Sakurai, Takahito Haneda
