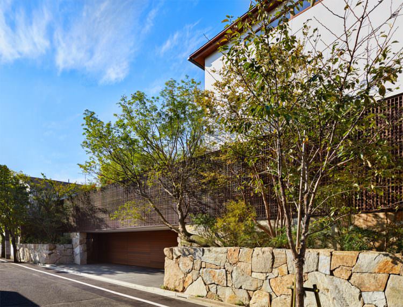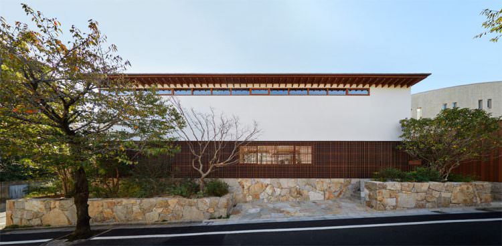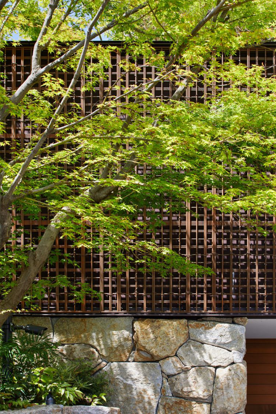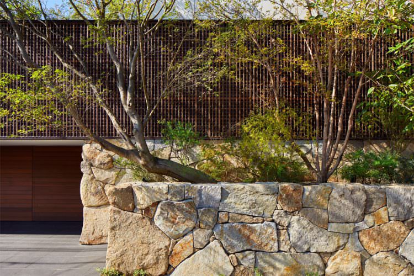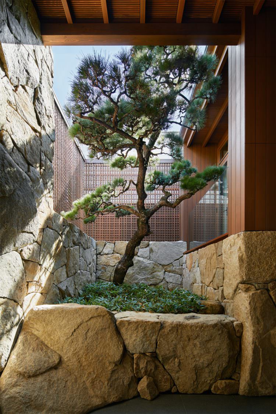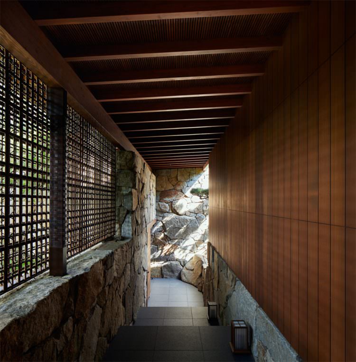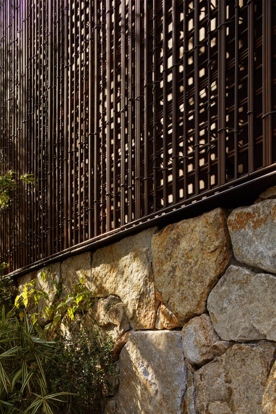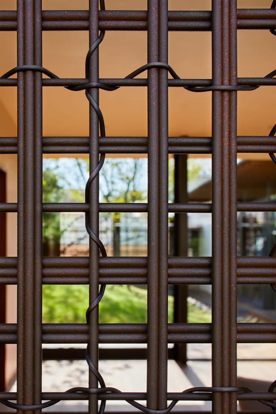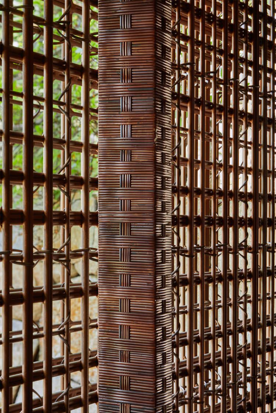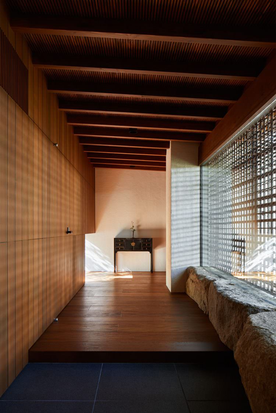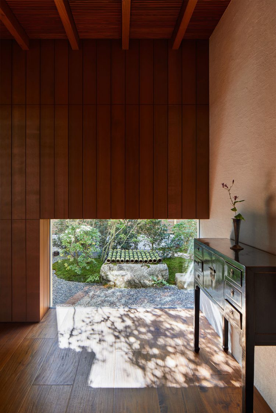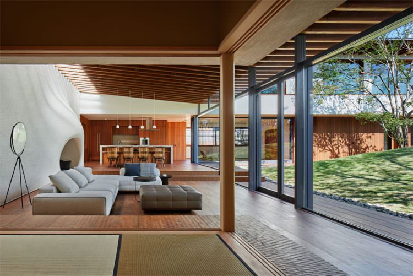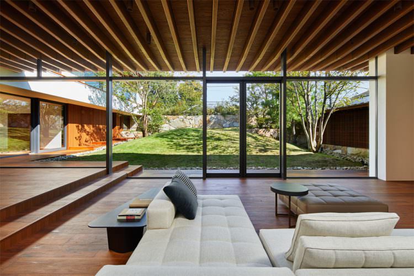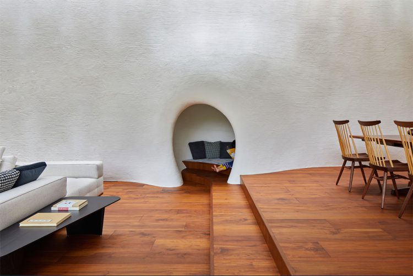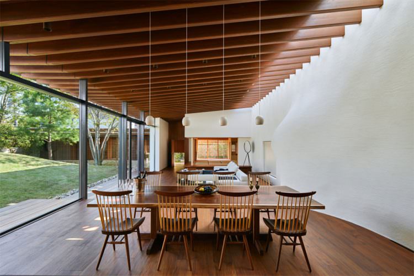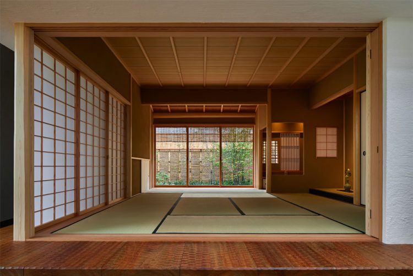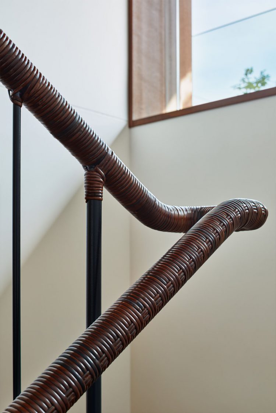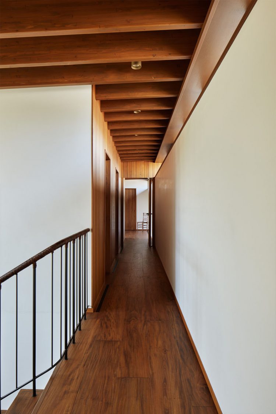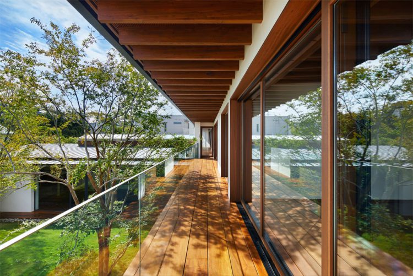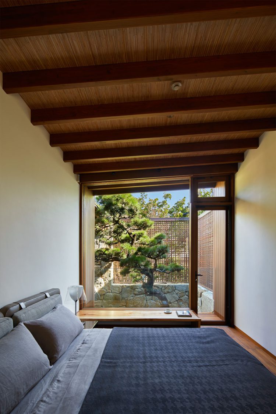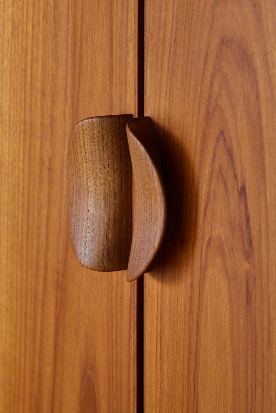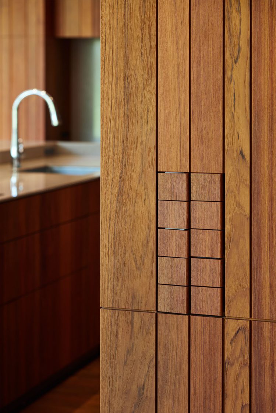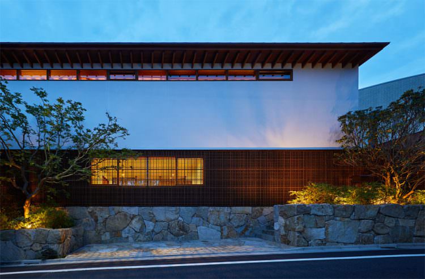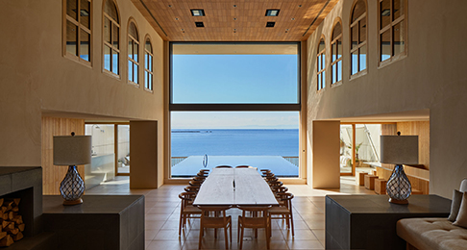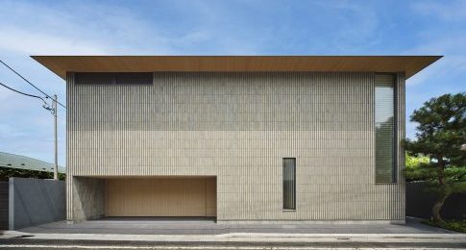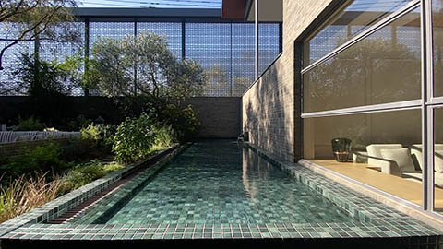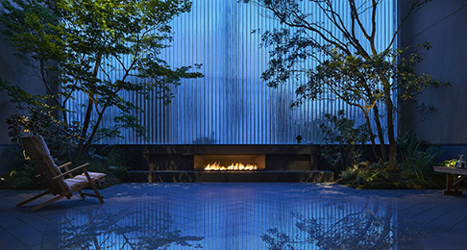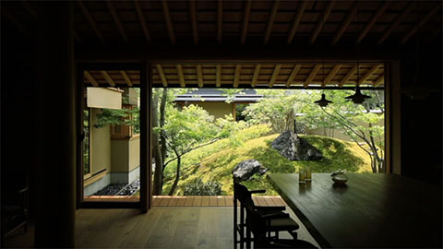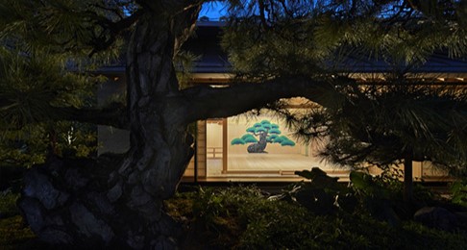Lath House


Could we create a home with the ambience of strolling around a garden? In Japan, there is a unique form of expression called michiyuki, which alludes to the scenery seen by a traveler. This method is used in Japanese noh, traditional dance, historic travel journals, and other, layering experiences collected along the way as themes. This michiyuki route is embodied in a rectangular spiral swirling around an artificial hill. Various elements of the garden emerge along the way as experiences, guiding behavior that will remain in the memories of the family and those who visit. Our aim was to create a space that intimately links the garden and lifestyle.
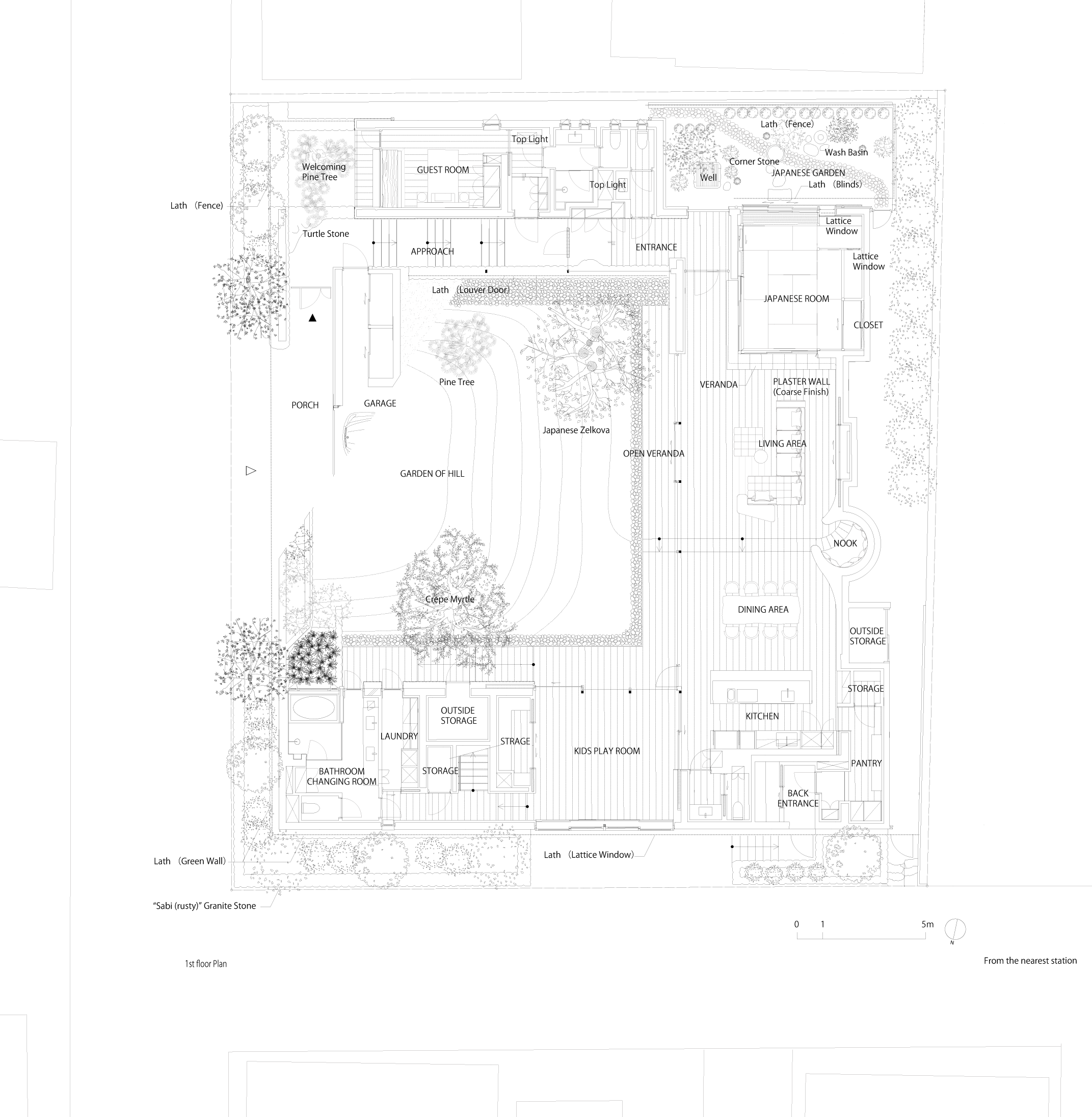
The site slopes from west to east. The living-dining-kitchen (LDK) area was placed on the west side at the highest part of the site so that it connects to the garden and has a wide view. To either side, the private rooms ("oku") and the communal entrance/guest room ("omote") were placed to form a u-shape along the varying elevation of the site. An artificial hill was placed in the inner garden so that all rooms have light. Similar to Jishoji Ginkakuji Temple in Kyoto, where "Ginshadan", an elevated platform in a sea of silver sand, distributes moonlight to the annexed buildings, the hill reflects the transition of sunlight and flow of time to each of the rooms.
Let’s stroll each space in the order of michiyuki. The garden begins from the road on the north side, which is the point of arrival when walking from the train station. Glimpses beyond the greenery of rust stones and lath fence, which are elements of the garden, coax you to the entrance. A pine tree that was “pining” for you stands in welcome. When you turn right as guided by the face of the turtle stone in the internal corner, you arrive at a bridge passageway. Despite facing north, the shadows of the lath fence fall on the wooden wall from the green flash of the hill.
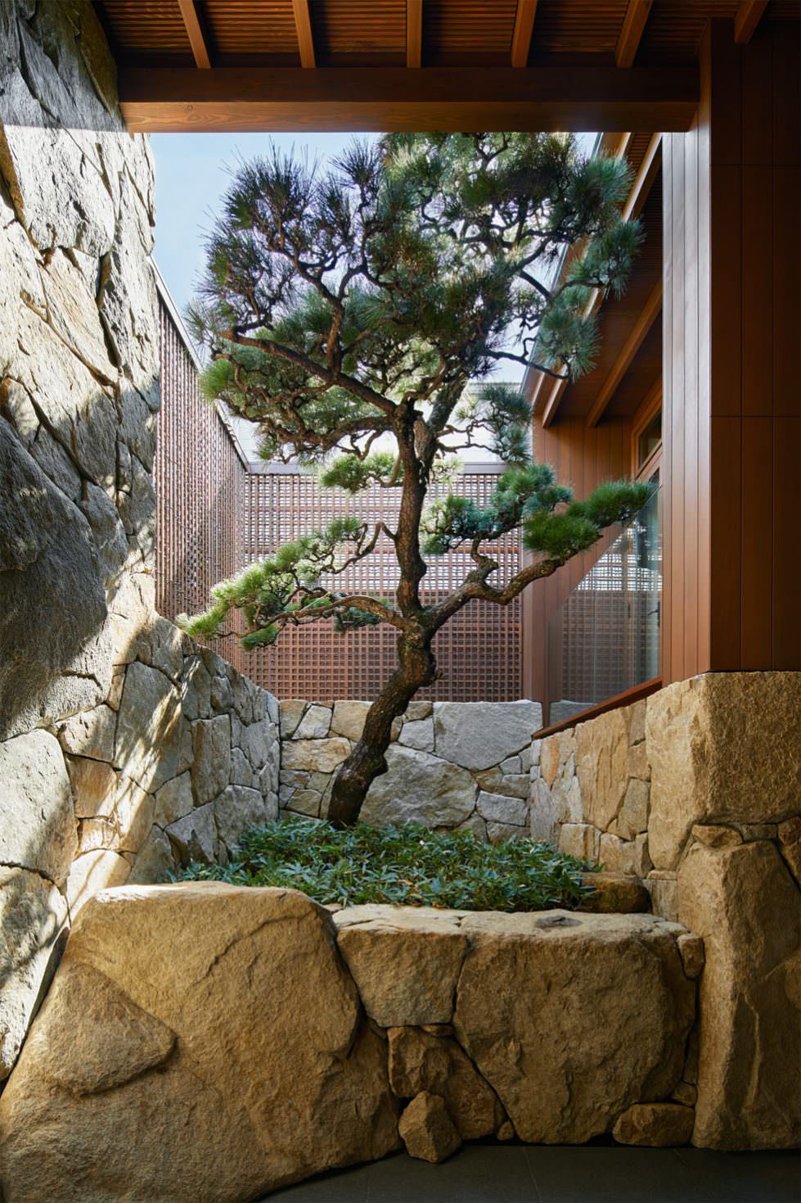

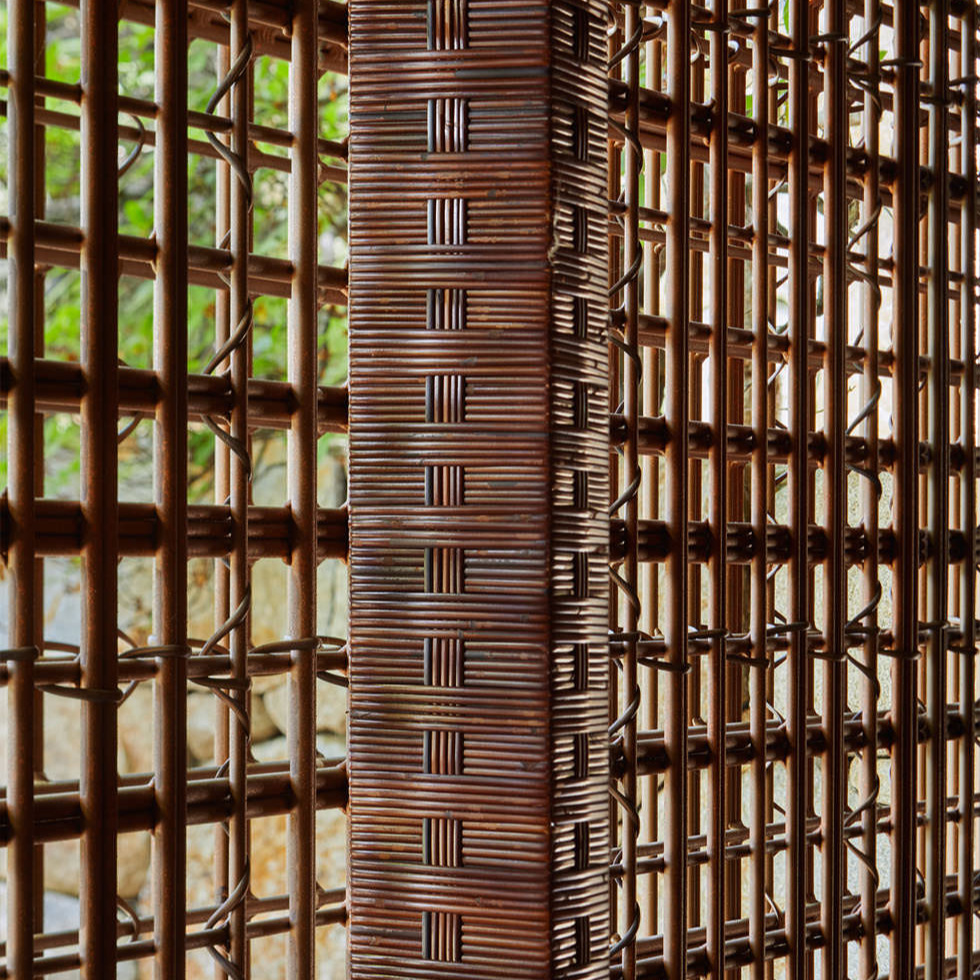
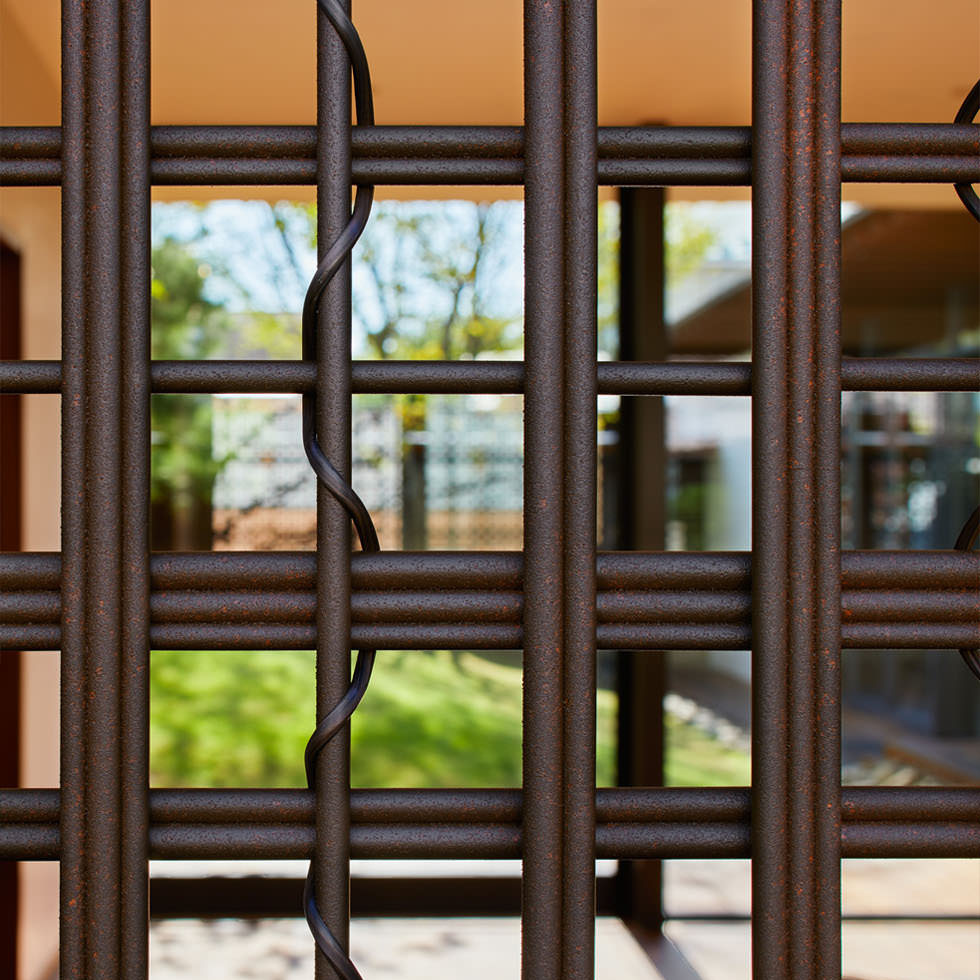

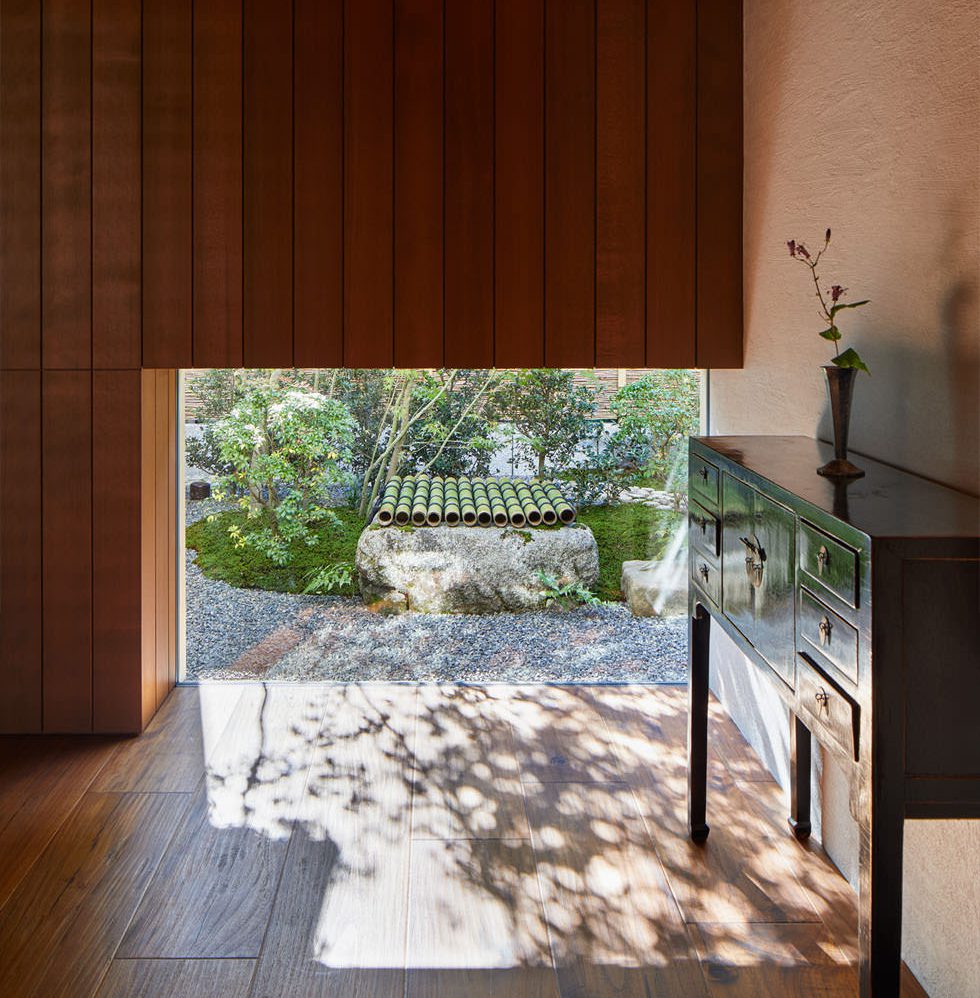
Captivated by the garden beyond, you turn to the right, guided by the iron pattern stretching across the plaster wall and light from the floor-level window to find the LDK area.

The artificial hill protrudes with rich texture. The east-facing living-dining-kitchen is bathed in light reflected off the hill in the afternoon. The plaster wall continued from the outside envelops the Japanese-style room and cave to resemble the exterior wall. With the absence of beams and sealing strips, the rafter seems to protrude from the white structural wall, making the LDK seem like a semi-outdoor veranda.
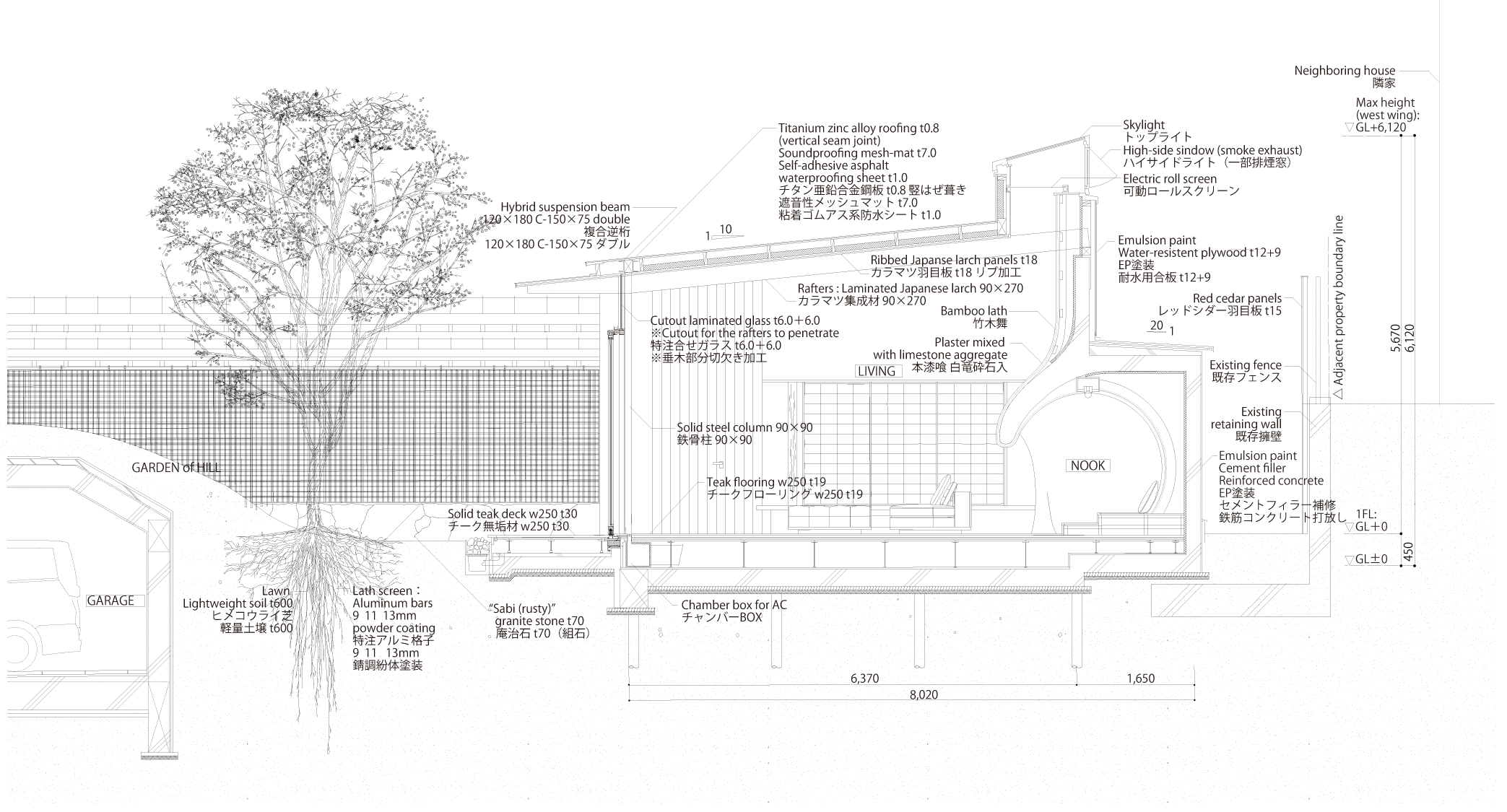
The living room has become part of the garden, where you can naturally engage with the children playing or sprawling on the slope of the hill. Eventually, the lath fence transforms to a lattice window beyond the shoji screen, signaling the start of a private and tranquil space. Also, the second floor is brought closer to the garden, with the hill and the stairway positioned relative to the crepe myrtle tree. Garden elements like these emerge one after another along the route of this house, deviating you, but guiding you as you proceed deeper into the property.


A rectangular spiral space with a view of an artificial hill. When going out, you turn left again and again around the hill as the centrifugal force gives you a supportive push. When coming home from the station, the path starts from the road on the north side and you turn right again and again around the hill as if withdrawing deeply into a spiral shell.

The house thus empowers you as you go out, yet soothes you as you come home. Enticed by the coziness of this home, inhabitants share distinct behaviors and weave a tapestry of empathy that strengthens the bond of the family. The lifestyle in this home swirls as if you are strolling along in a garden.
- Completion
- 2017.10
- Principal use
- Residence
- Structure
- RC+S+T
- Site area
- 850㎡
- Total floor area
- 600㎡
- Building site
- Tokyo
- Structure design
- Yamada Noriaki Structural Design Office
- Contractor
- SATOHIDE
- Team
- Kohei Omori, Takeshi Ito
- Record Houses 2018
