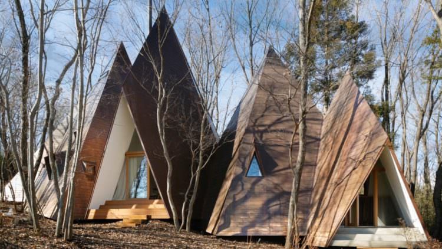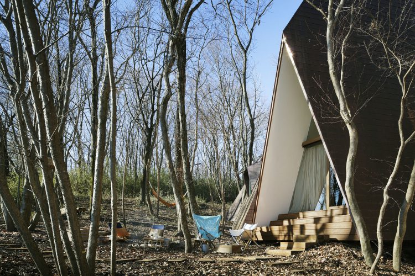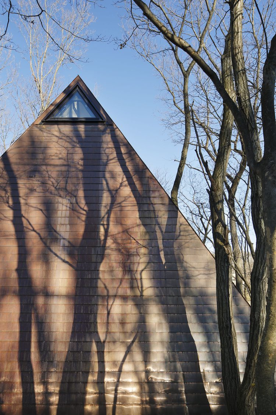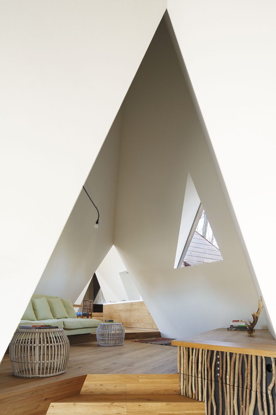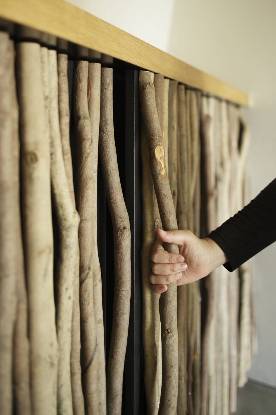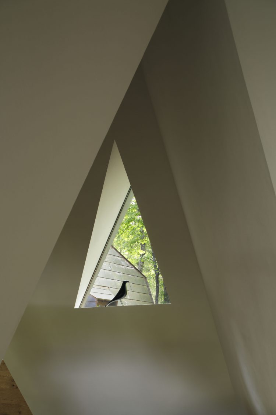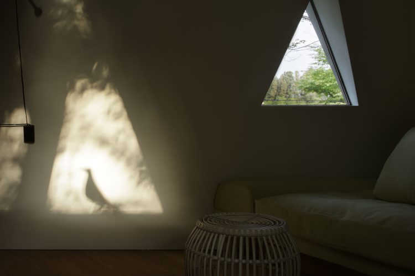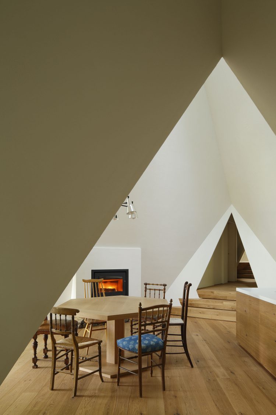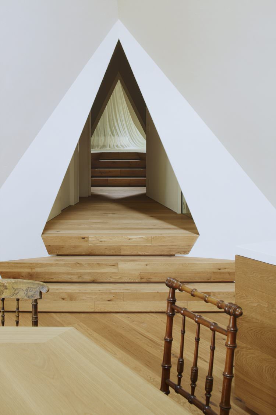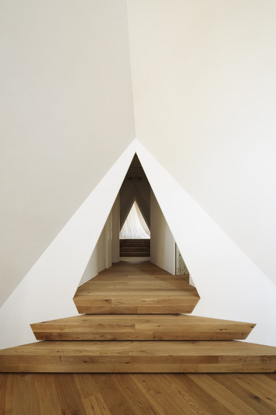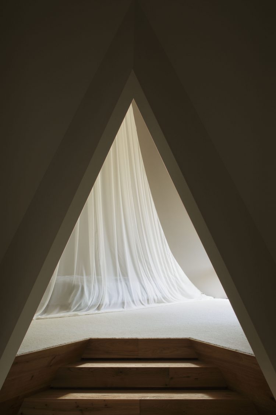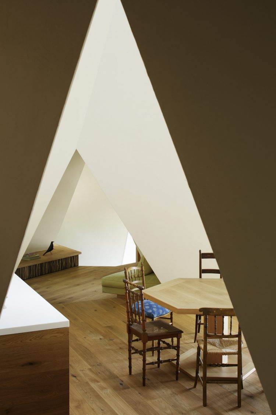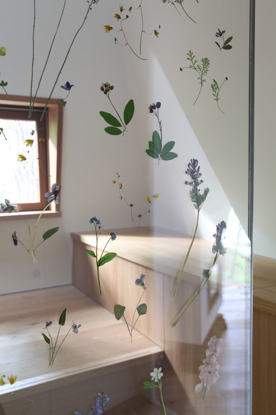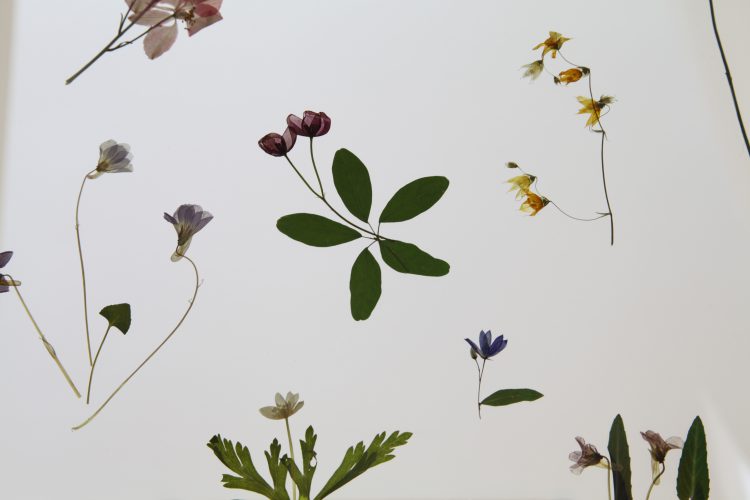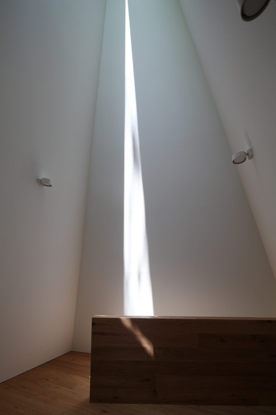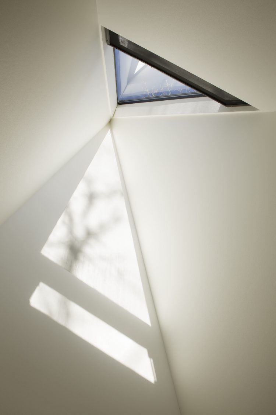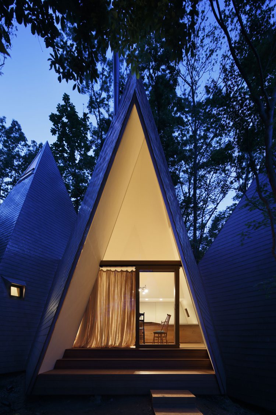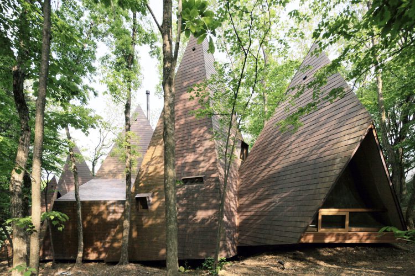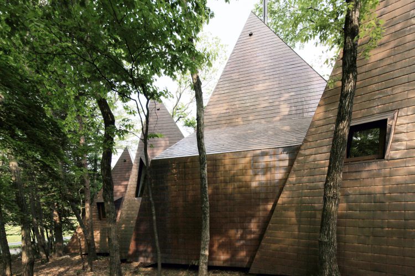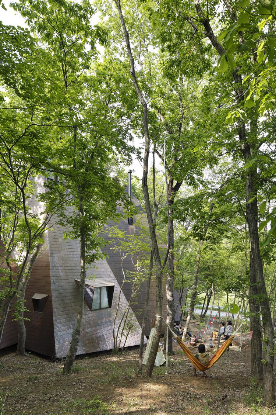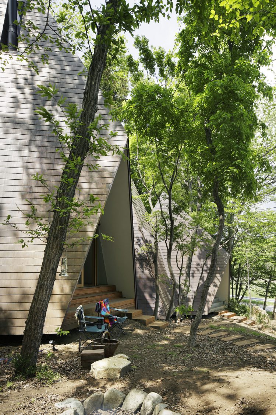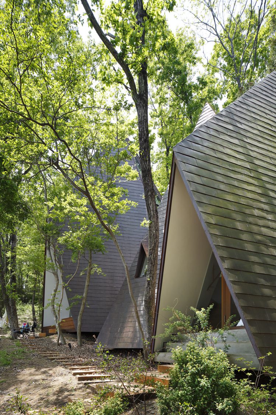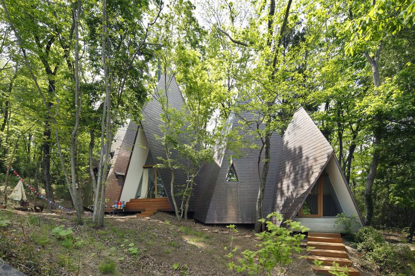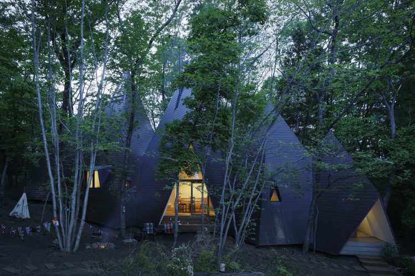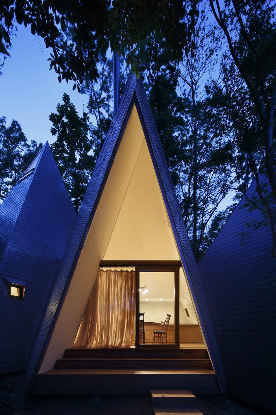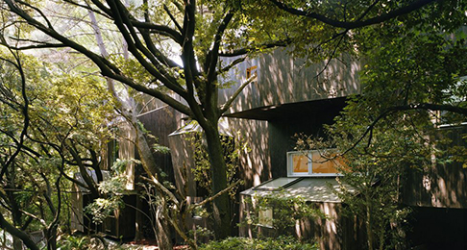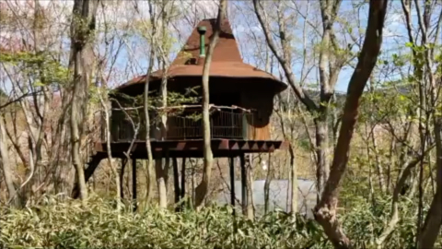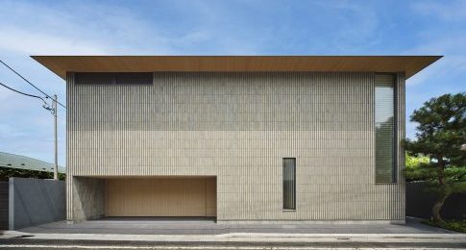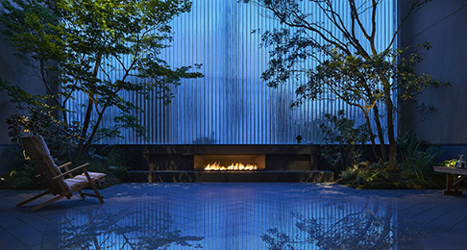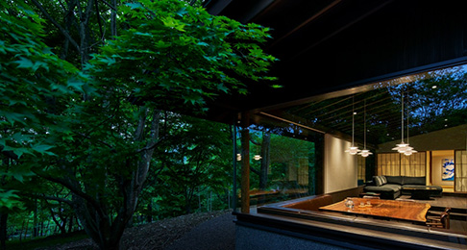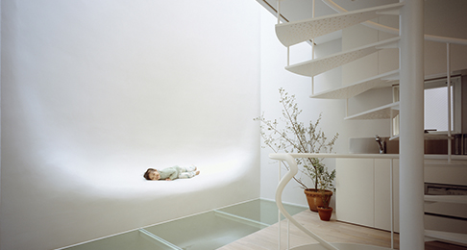NasuTepee
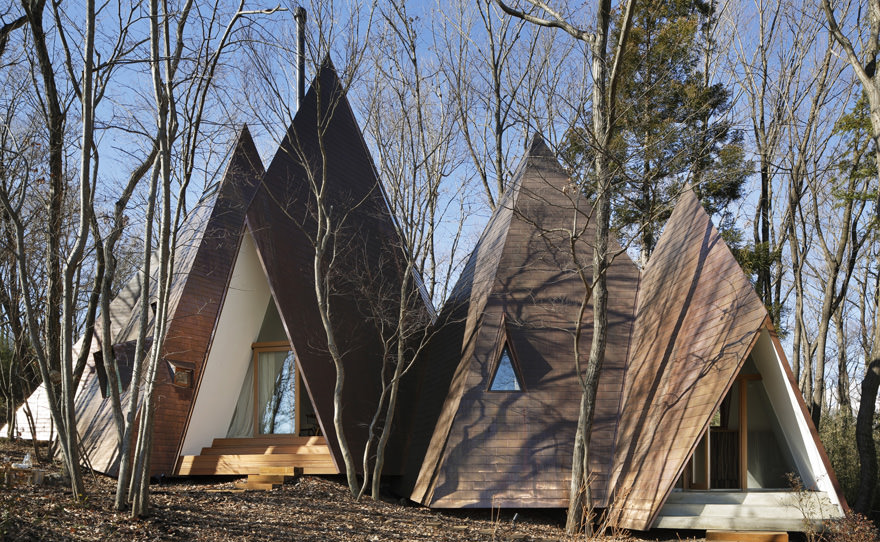
The site is located in Nasu, Tochigi Prefecture, a well known area as a summer resort. Our client`s desire was not to cut woods in the site as much as possible and to live in the surrounding woods. Since the site is located in the midst of dense woods, we came up with the idea of having a high ceiling to let direct sunlight into the house.
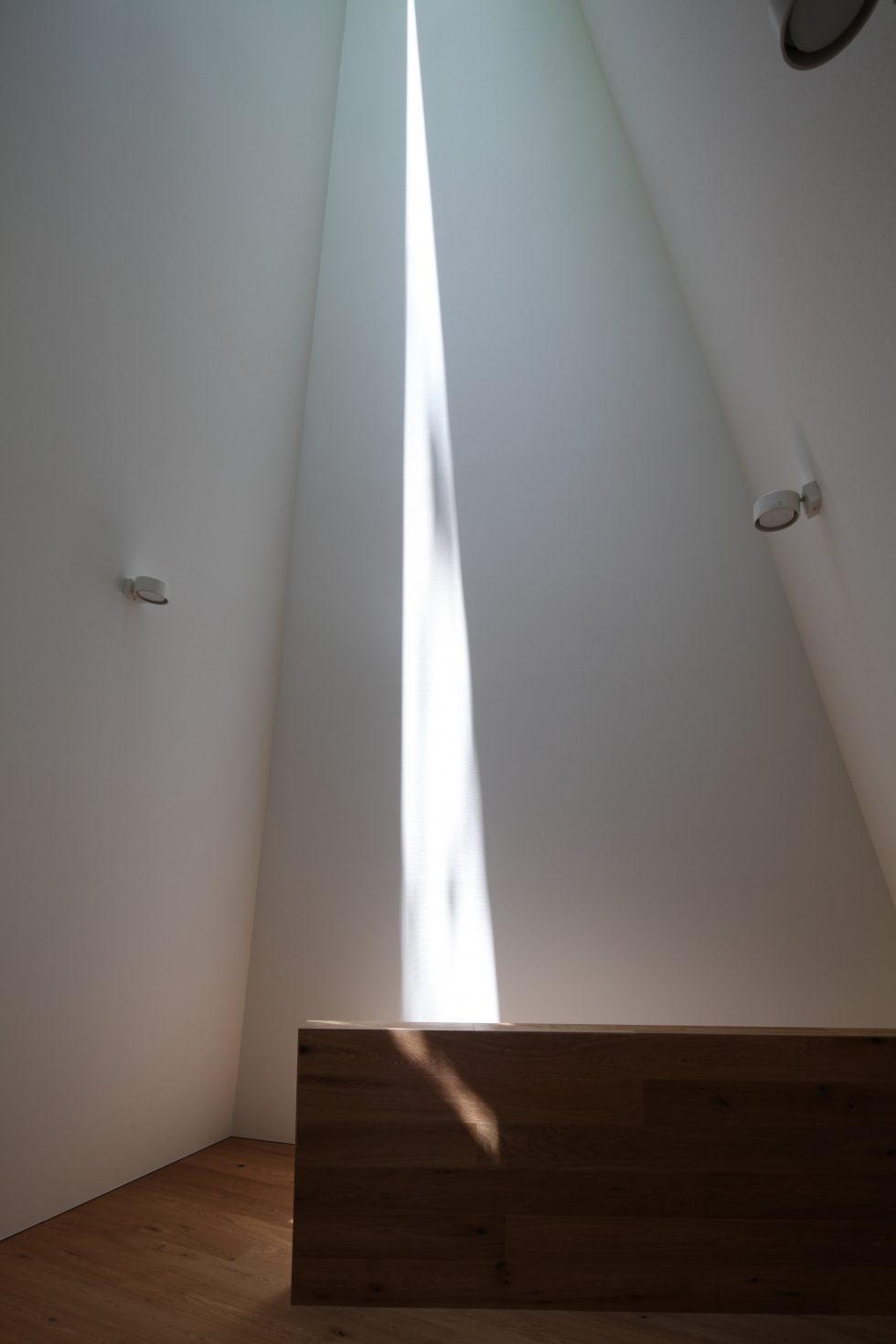
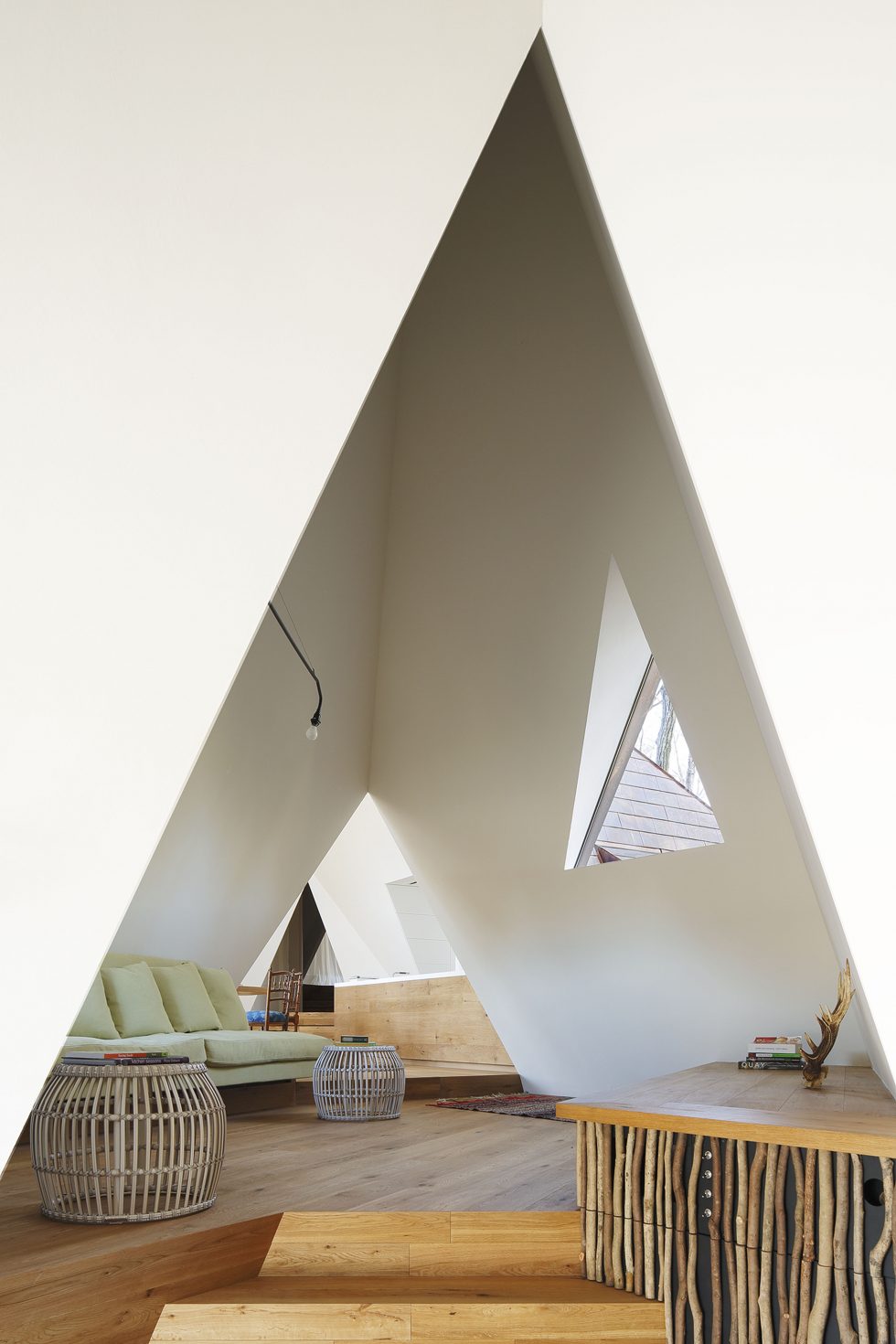
However, this would result in the space becoming too large air conditioning costly. Therefore, we placed sitting and lying spaces along the walls, and cut down the upper space diagonally to make the ceiling lower, based on the way people move. This resulted in a tent shaped-house with only one third the volume.
The structure is a wooden frame construction method, and the members placed on the ridgeline produce a truss effect as a whole, with adjacent buildings supporting each other. In this structure, the direction of the material follows the force flow as it is, and as a result, the amount of deformation can be reduced to 1/5 compared to the normal shaft assembly method that decomposes columns and beams into vertical and horizontal forces. In terms of equipment, floor heating and air conditioning in each room, a fireplace, and a ventilation system that draws warm air from the top of the room and out from under the floor in the winter have realized a comfortable air environment.
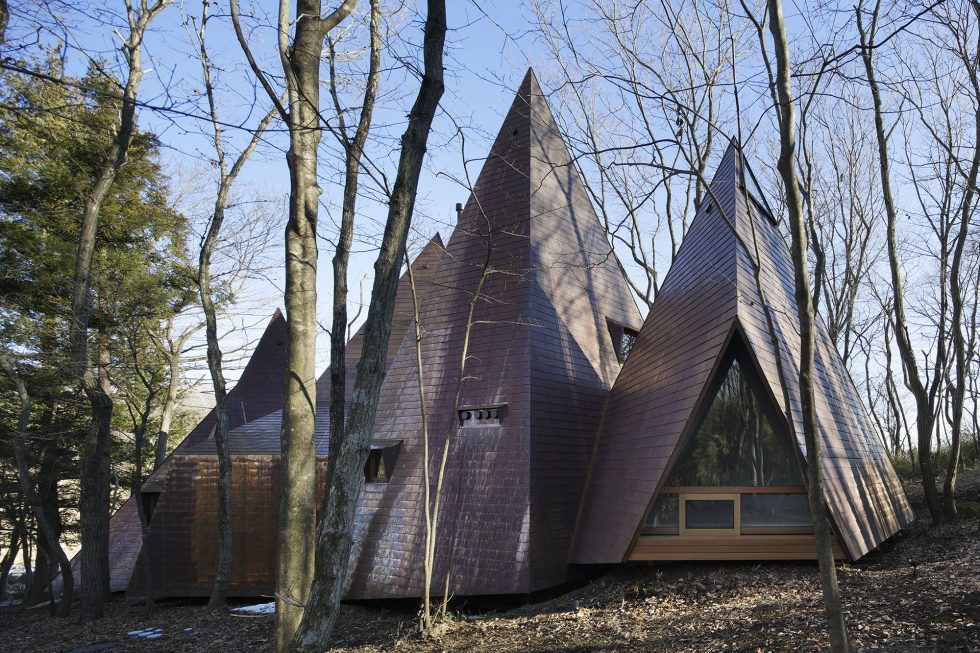
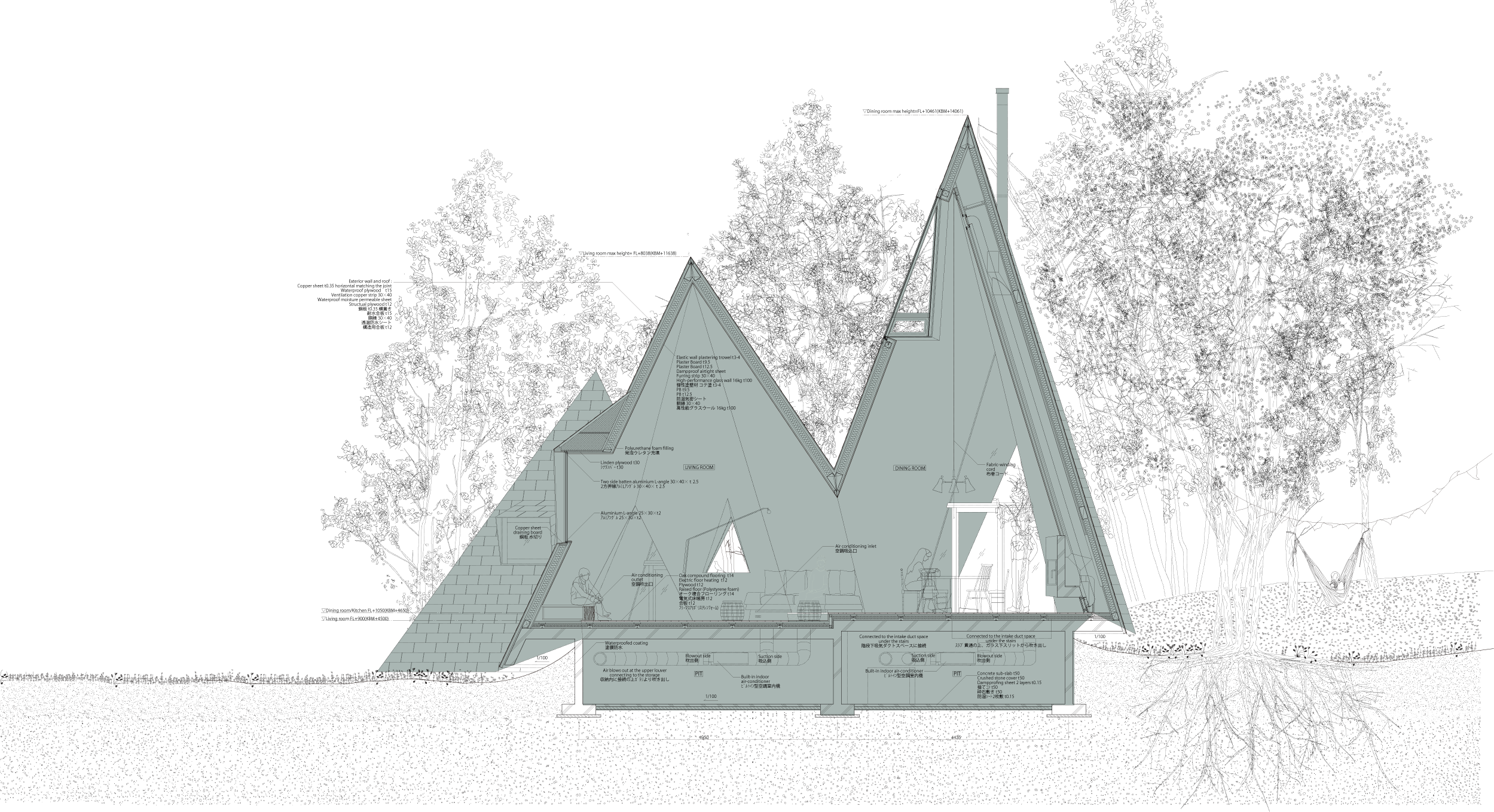
This is similar to primitive spaces seen in the houses of the Jomon People (Ancient Japanese), native Americans and Mongolians. Because the family sits along the low wall facing each other, the structure of the house initiates a lifestyle where there is close interaction. In addition, this form matches the tree branches that spread out radially, allowing the house to be built without cutting most of the trees.
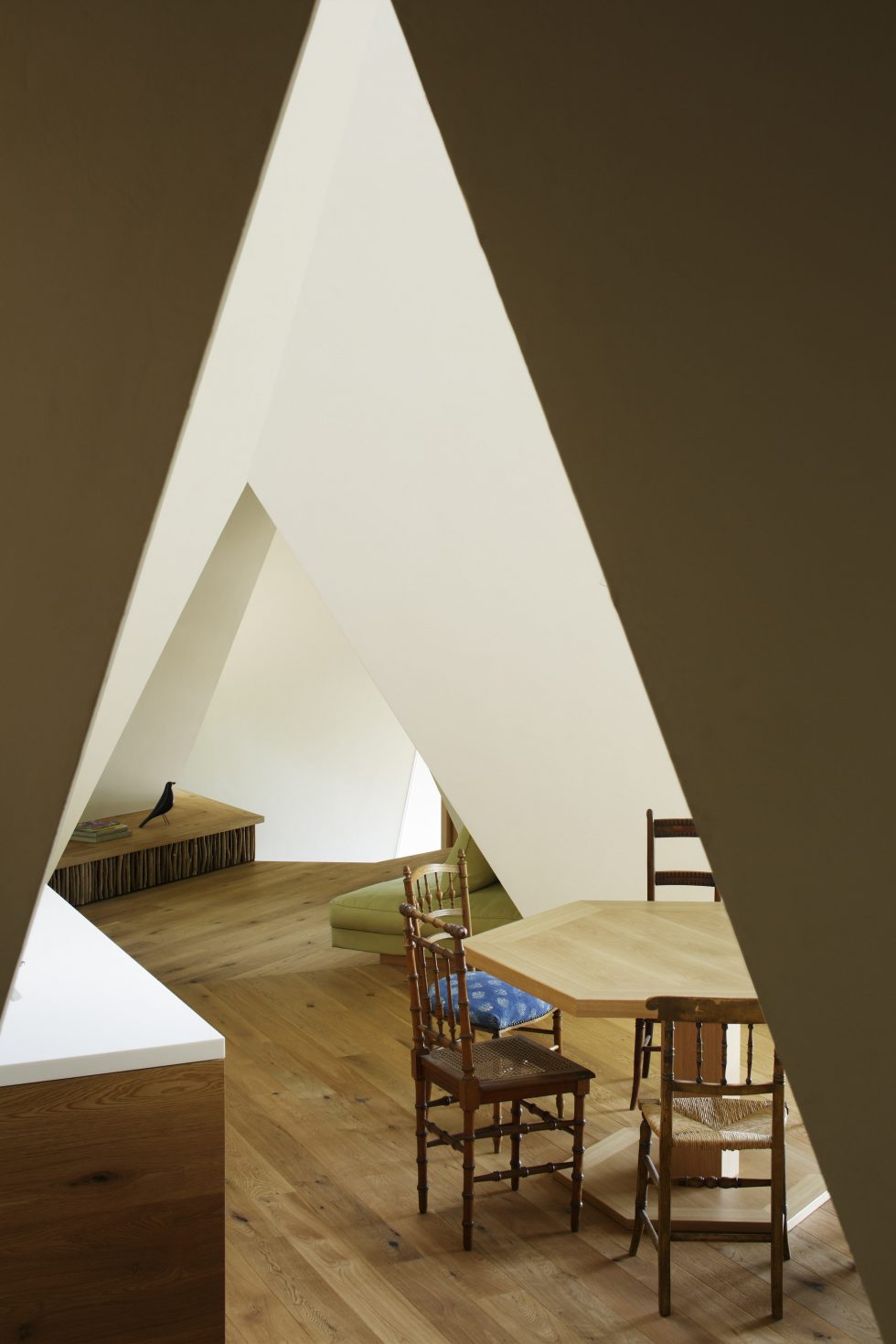
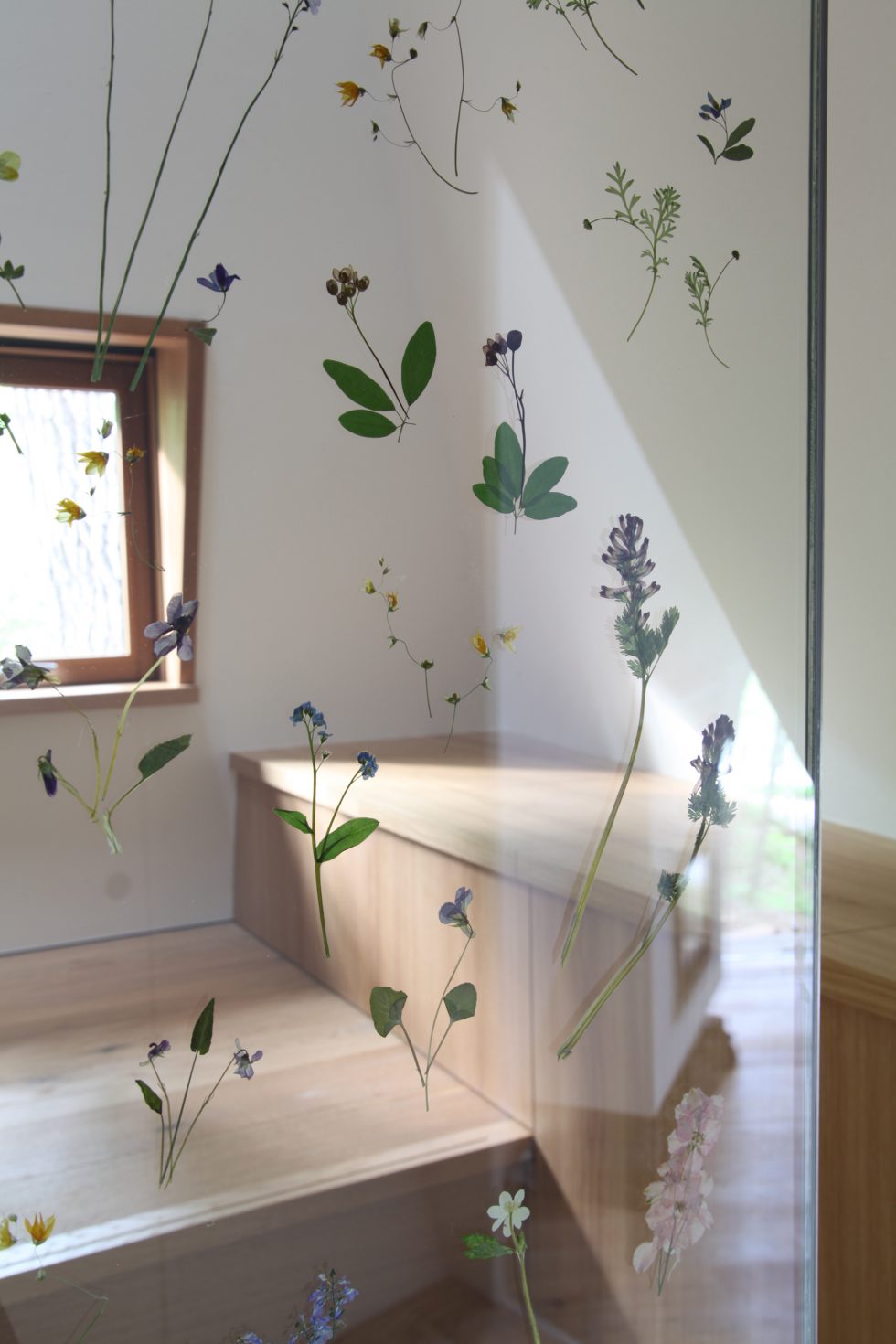
Akebi, viola, anemone, geranium, larkspur - the plants you see in the pressed flower glass all came from the surrounding woods. Our idea was to find a new way to reflect the blessings of nature, not just in the context of samples or picture books. We manufactured the glass by sandwiching the pressed flowers in resin films between two 4mm thick glasses and firing them in vaccum. We put films for ultraviolet protection in the glass to protect the flowers from decolorization.
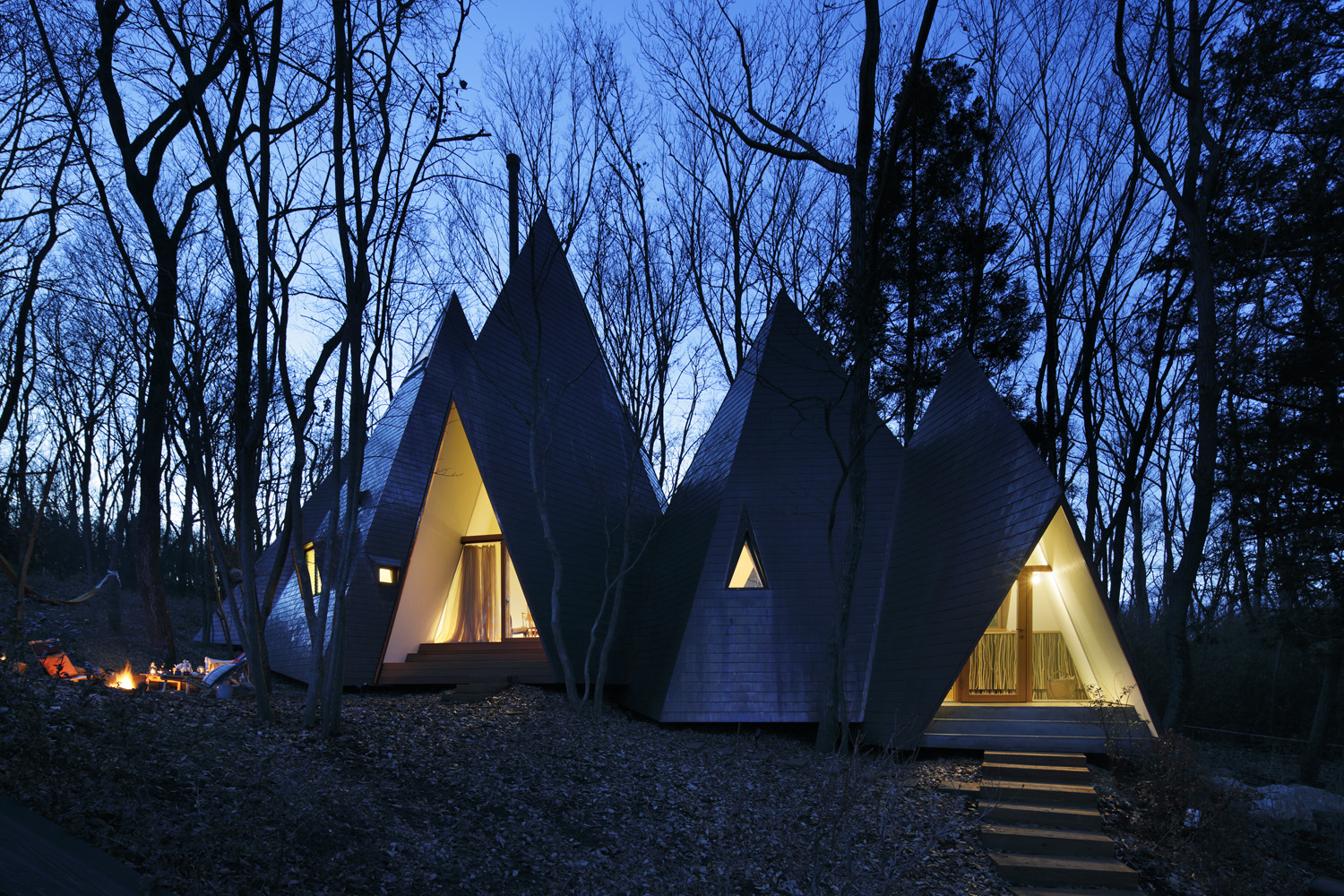
Space design based on inherent human activities and the natural environment creat a unique sense of warm envelopment.
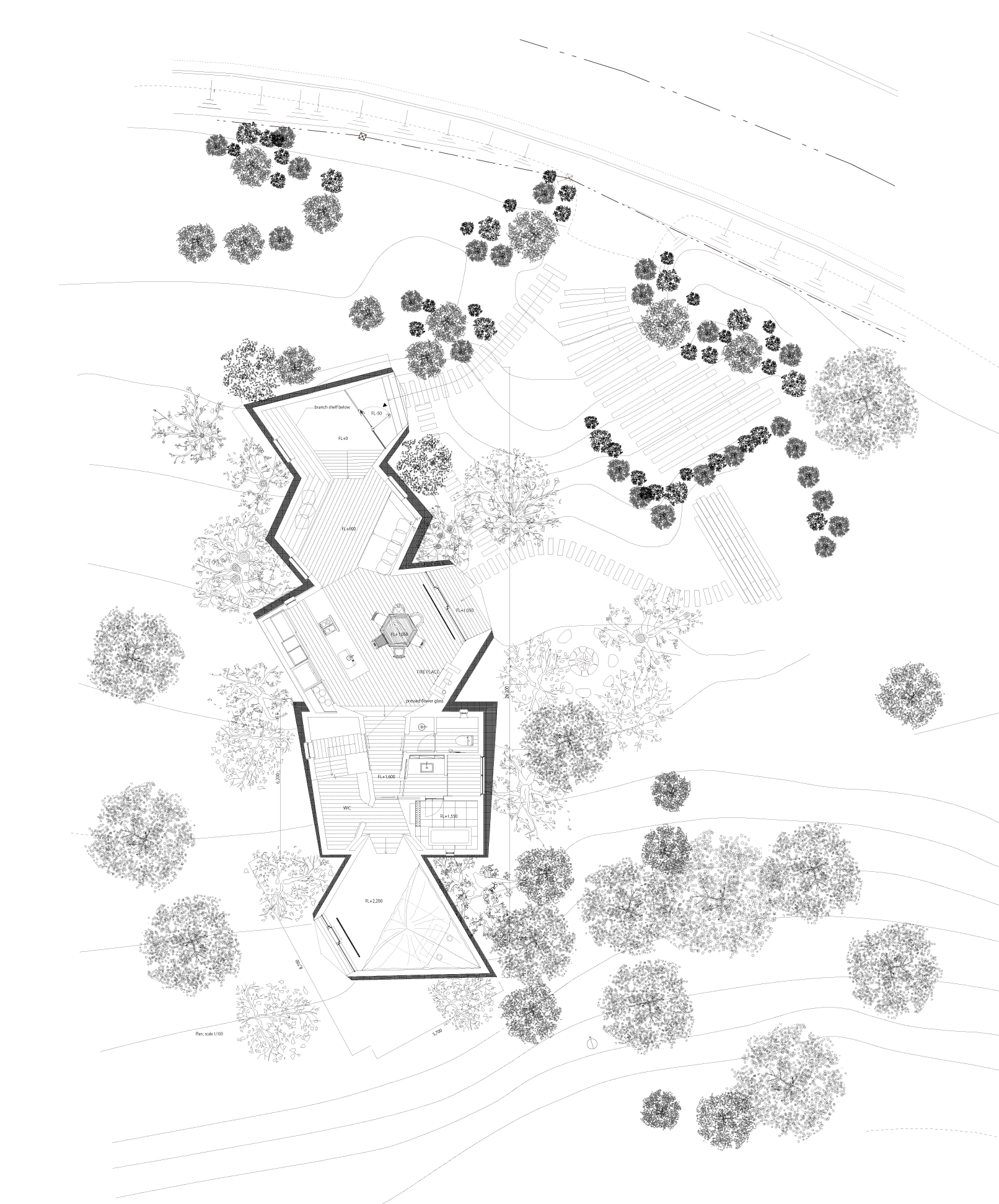
- Completion
- 2013.11
- Principal use
- Residence
- Structure
- Timber
- Site area
- 1,443㎡
- Total floor area
- 186㎡
- Building site
- Tochigi
- Structure design
- MI+D architectural structure laboratory
- Contractor
- Fukaya
- Textile coordinate
- Yoko Ando
- Team
- Yuichi Tanaka, Yasuhiro Otani, Sawako Watanabe
