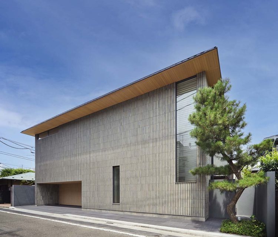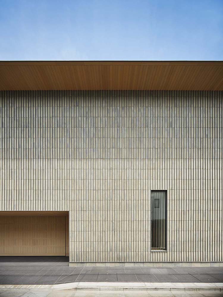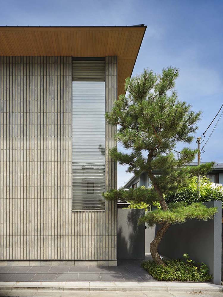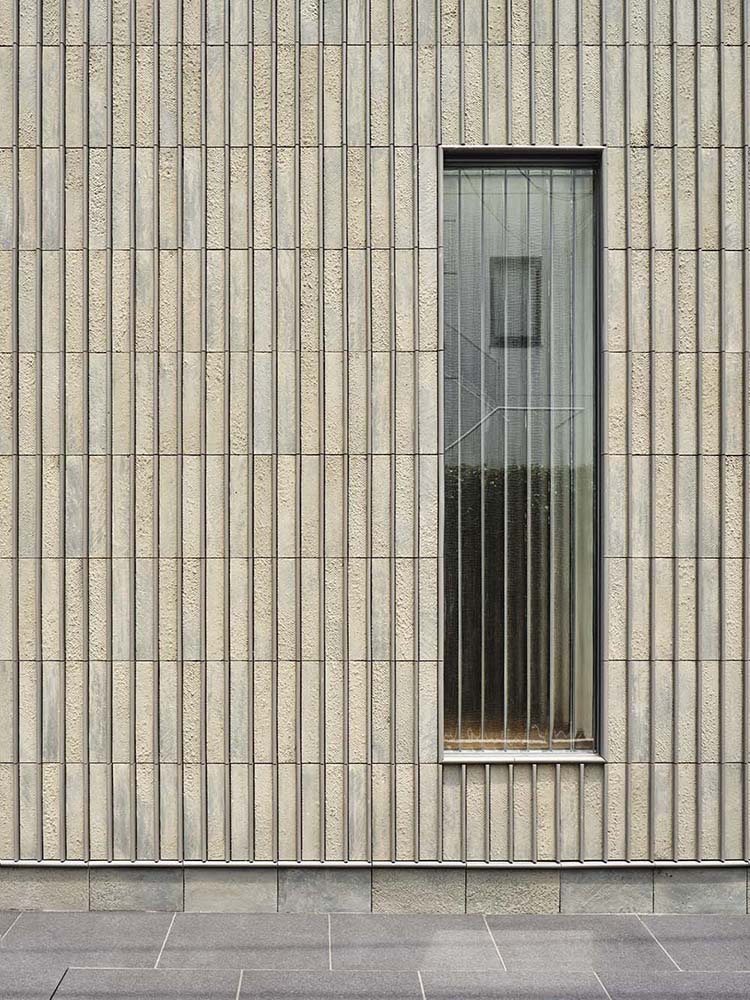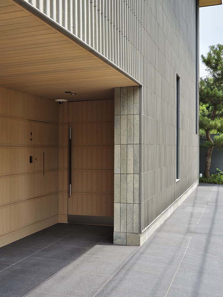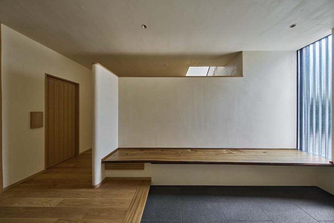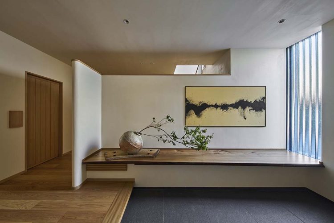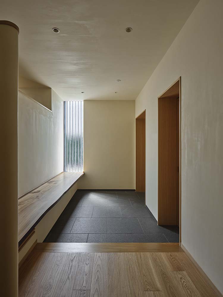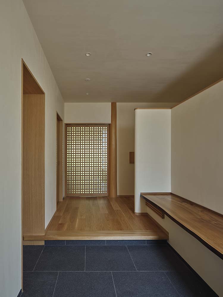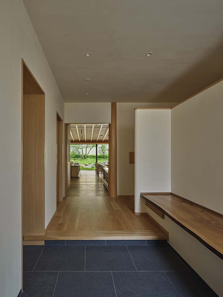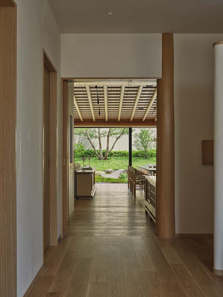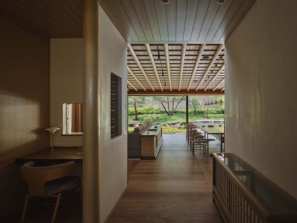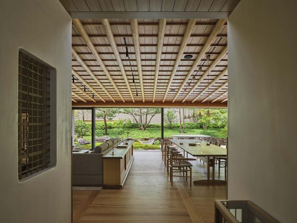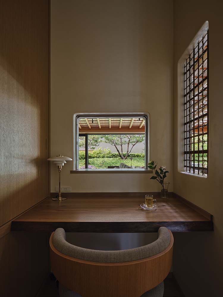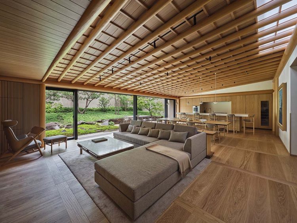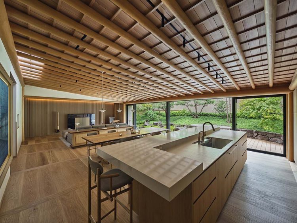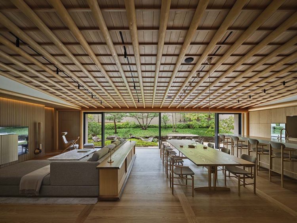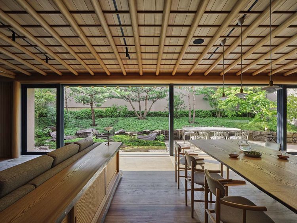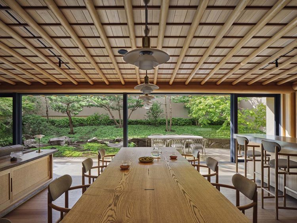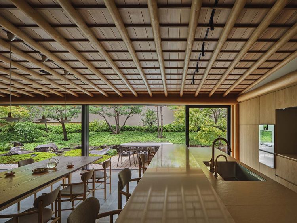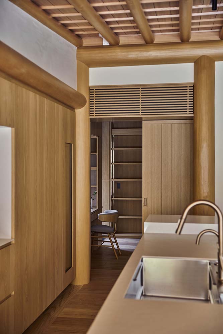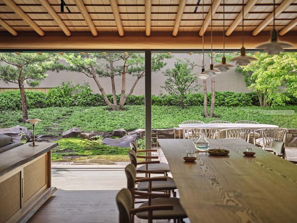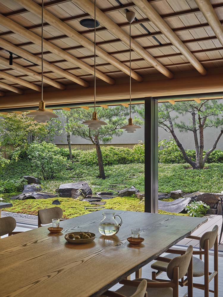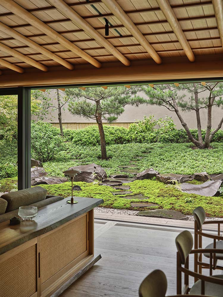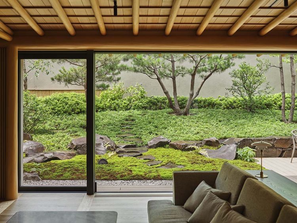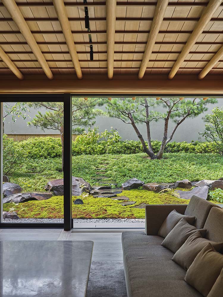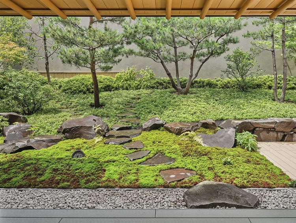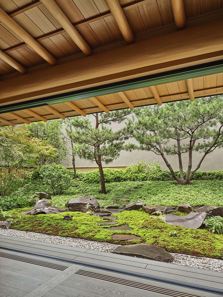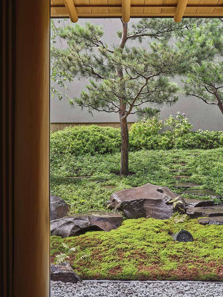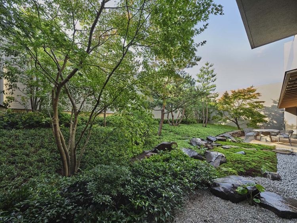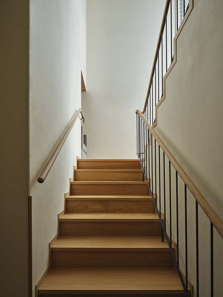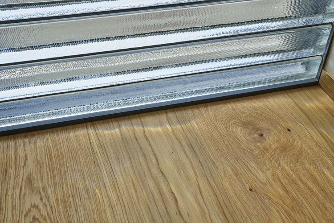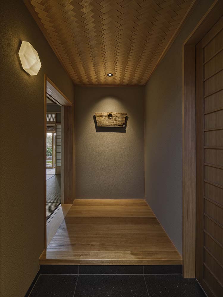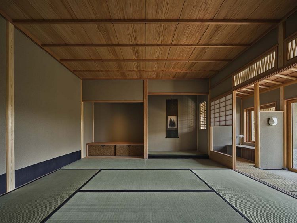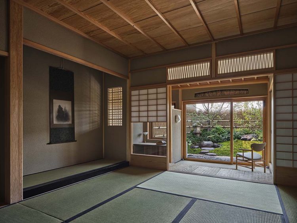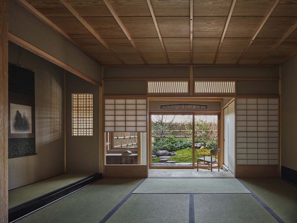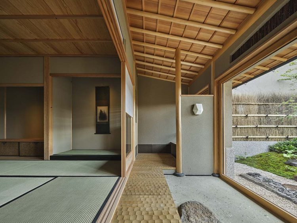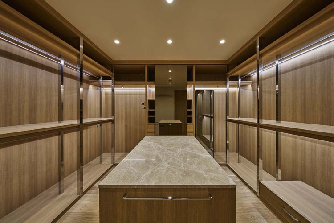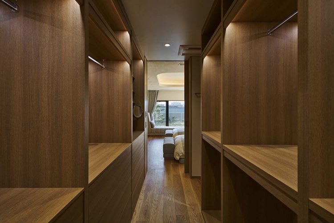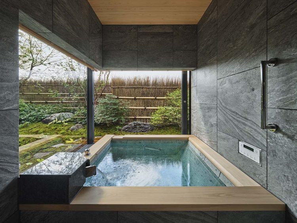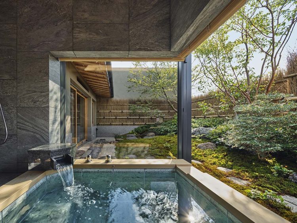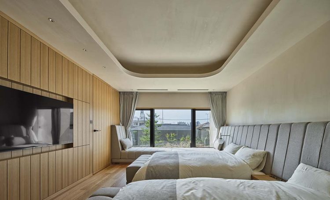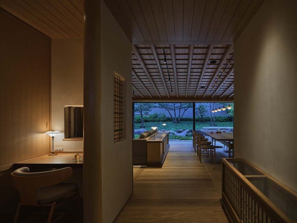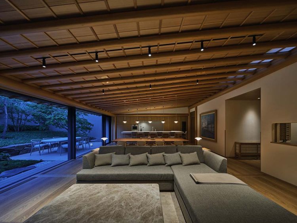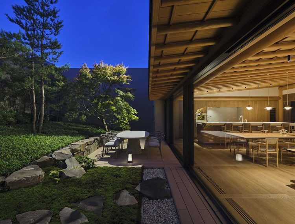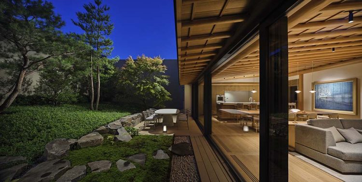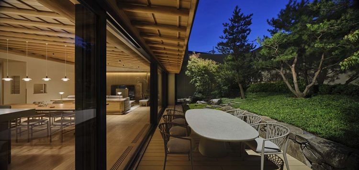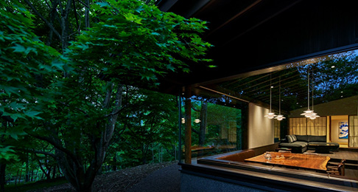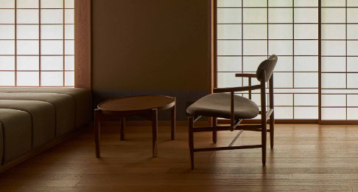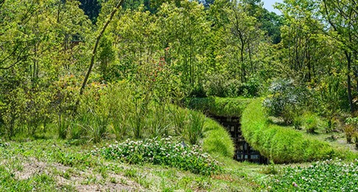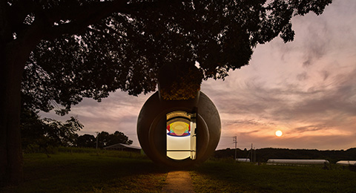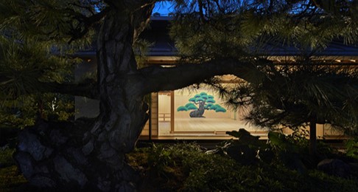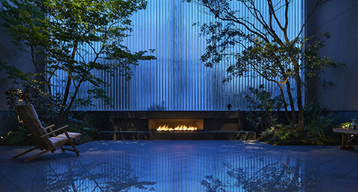North Garden House
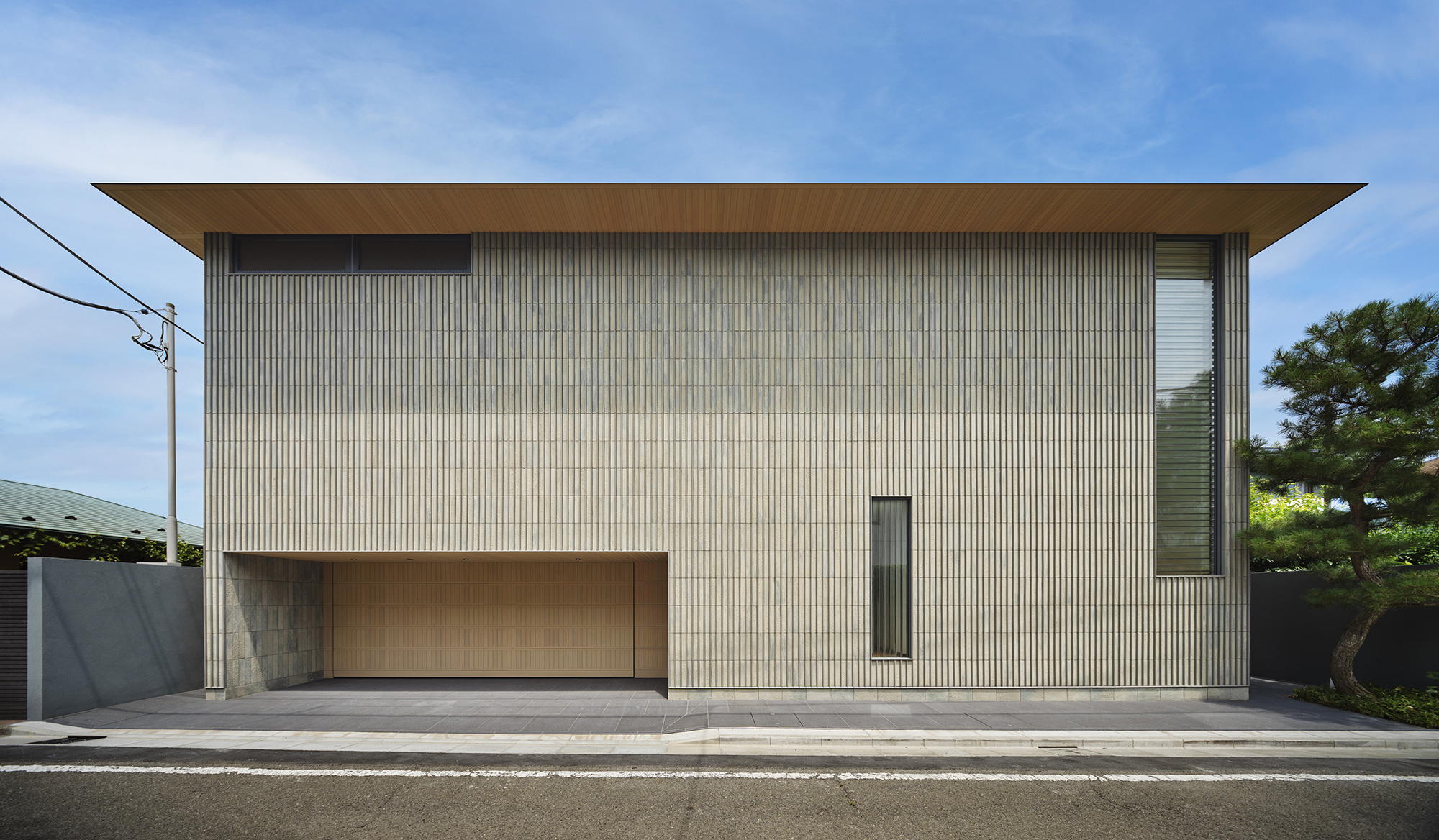
The garden and daily life have come together in the north garden. To be precise, it was the north garden where the landscape garden for private and cultural life first took shape. In the layout of the temple complex, the south side was the public hospitality space, while the north side was the living space. Therefore, the south garden was a flat area for ceremonies, and the north garden became a private garden. This north garden concept continued to mature even after shoin-style samurai residences became mainstream. The south side of the site faces the road, and one block away is a six-lane highway with an expressway above. Even if we follow the unwritten rule of providing natural light to the living and dining spaces from the southside, the garden would be significantly cut down by the two parking lots, and there would be noise and privacy issues from the road, as well as the risk of being overlooked by high-rise buildings along the highway. Therefore, we designed a "northern garden house," by moving the building to the south while allowing the living, dining and kitchen area to face north towards low-rise residences.
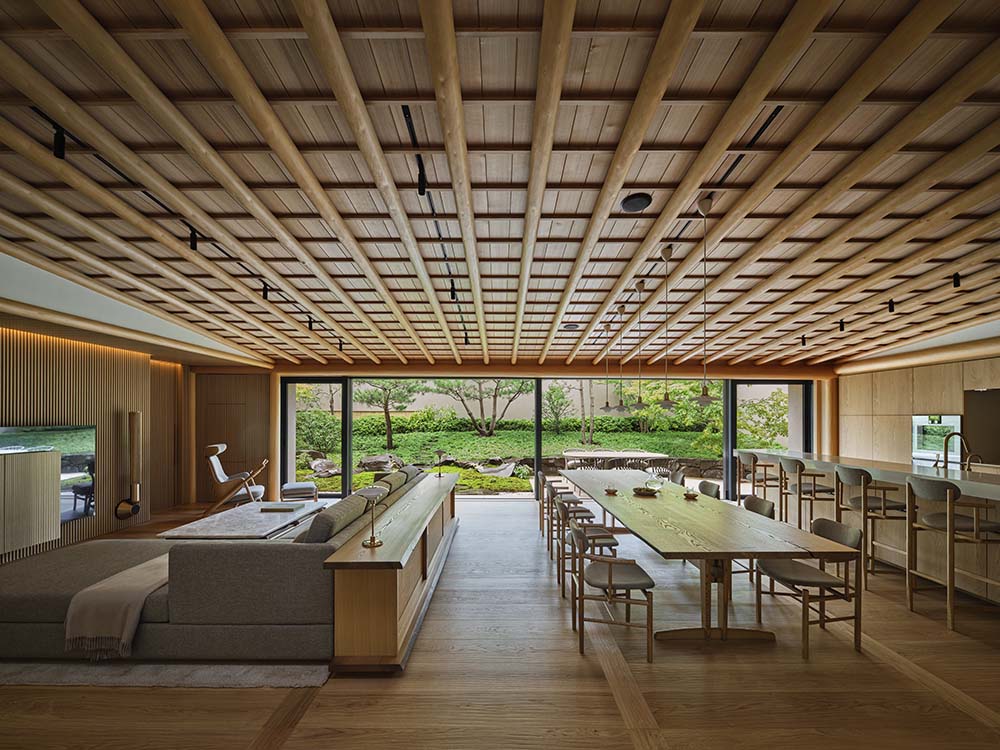
Living, dining, and kitchen area. The 9m-wide window opens up to the garden receiving light from south.
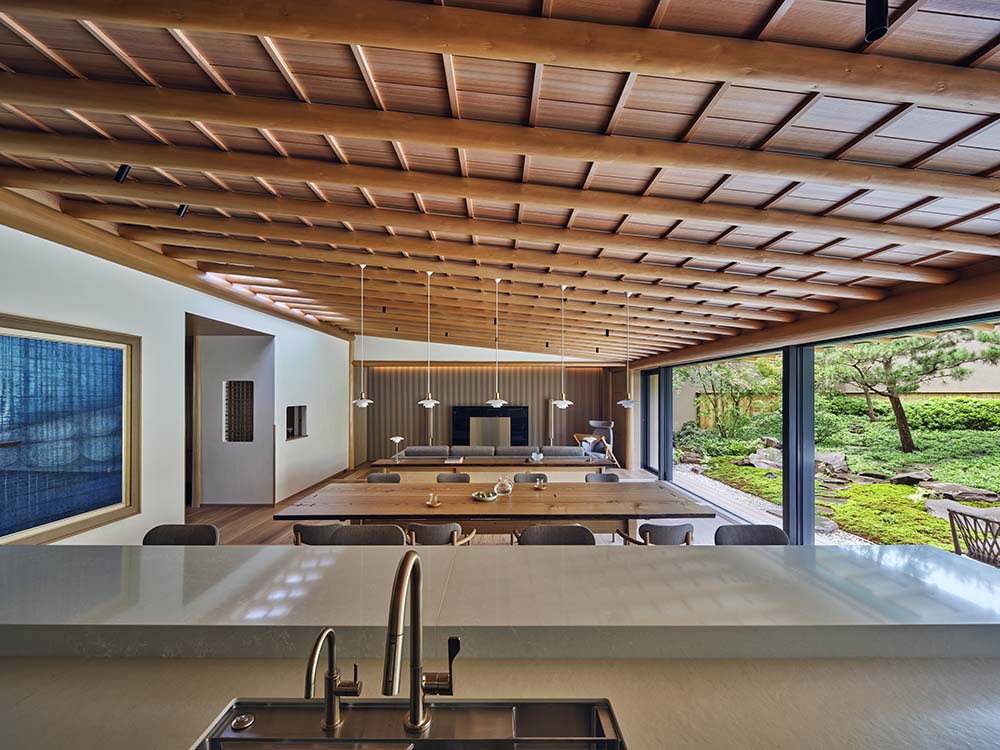
The north-facing rooms are serene spaces where the light gently seeps through from the skylight. This makes the north garden, shining with direct sunlight from south, look even more lively. It allows one to enjoy the ever-changing expressions of the light and garden according to the altitude of the sun, without being distracted by the brightness of direct sunlight. Above all, residents can live facing the leaves and flowers facing south. There is a sense that the plants are coming close to the building and people’s living. Perhaps the Japanese philosophy of the unity between the garden and the house was nurtured in the north garden rather than the south garden. We Japanese have come to appreciate gardens through such north gardens, and have formed a unique view of nature and culture.
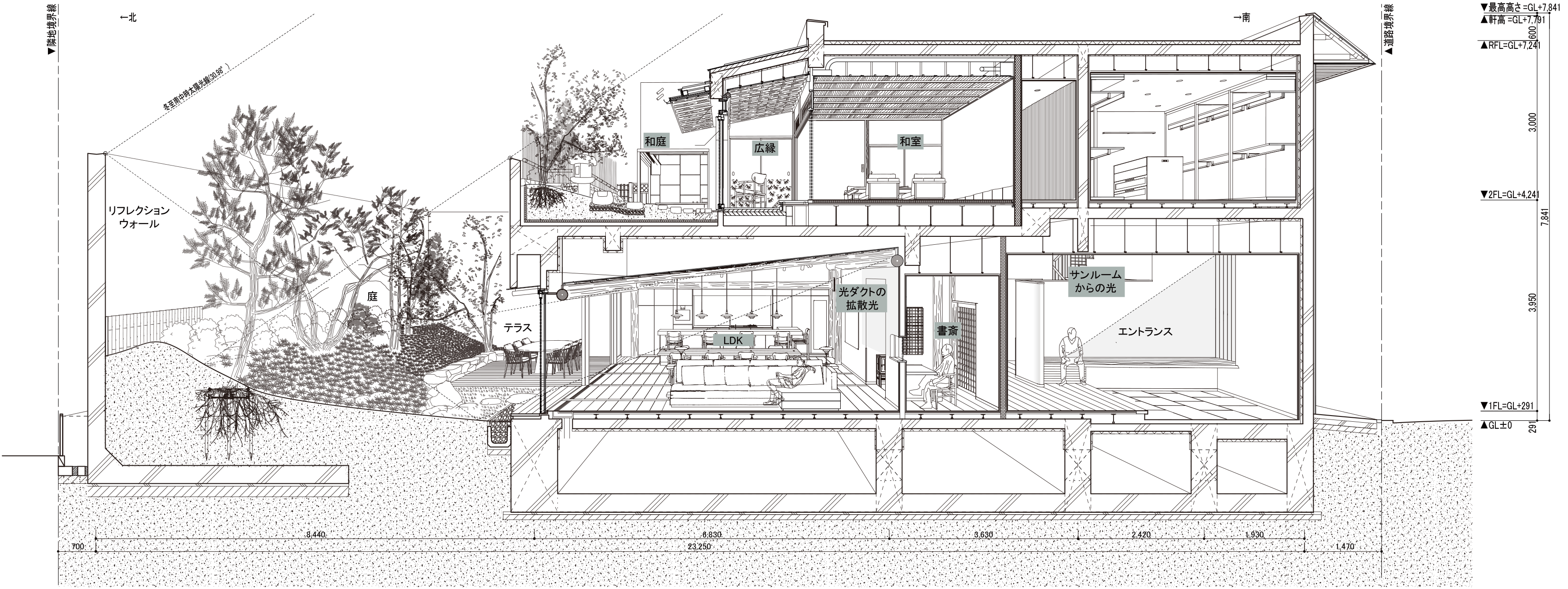
A 5m-high reflecting wall was erected along the neighboring site boundary on the north side, and the exterior wall on the second floor was recessed by 4m from the exterior wall of the first floor so that sunlight would penetrate the entire wall even on the winter solstice. The sunlight from the south is transformed into soft reflected light that passes through the large opening of the living/dining/kitchen area, and then diffused by the shiny rafter ceiling made of polished Kitayama cedar logs.
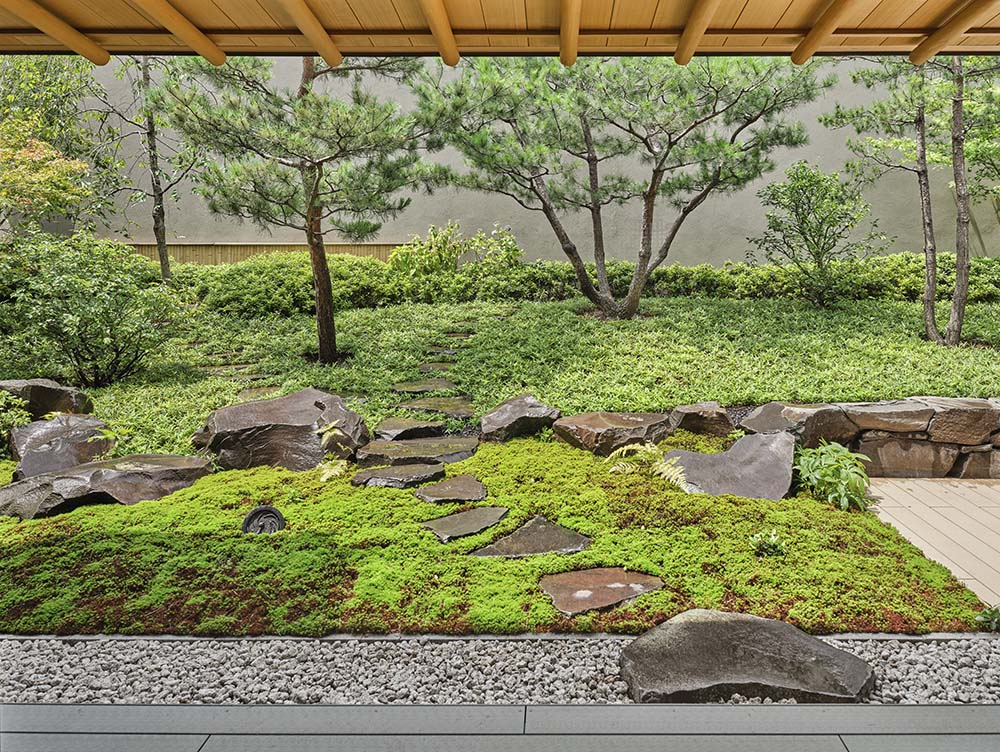
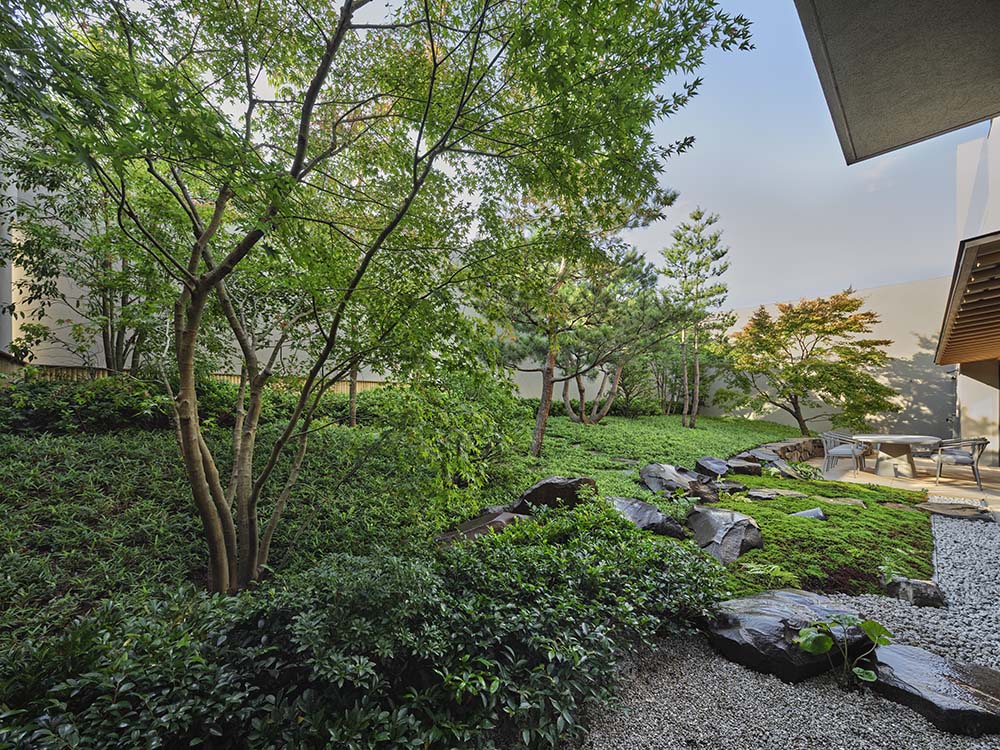
The garden is conscious of infinity. The reflection wall creates an effect similar to a cyclorama used for photograph background, emphasizing the profile of the garden trees while eliminating the depth information. The sloped ground minimizes the shadow of the building falling onto the garden, while creating a perspective compression effect. The ridge of the hill and the low trees thoroughly hide the tangent of the wall and ground. The piles of Nebukawa stones surrounding the cool outdoor dining terrace in the shade gradually change into stepping stones, fading out over the hill. The standing trees were chosen with consideration for each viewpoint of the living and dining room, with two straight Japanese red pines facing them and a clump of red pine in the middle, making the three pines the symbol trees of the garden (“shoushinboku”). Japanese maples were planted on both sides of the garden to frame the garden as a foreground view. Weeping cherry blossoms, red and white plum trees, and shrubs like Enkianthus perulatus bloom facing south where the sunlight pours in, that is, toward the interior of the home, and their appearance changes with the passage of the seasons.
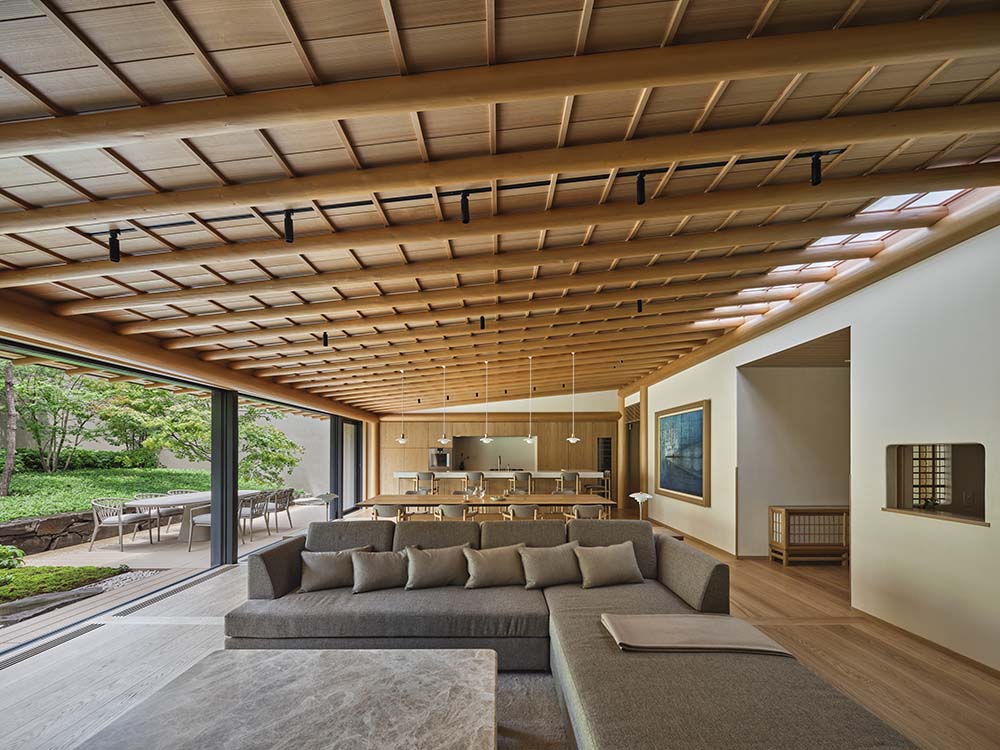
Transforming the natural light into surface light by the shoji screen on the ceiling, gently filling the living/dining/kitchen area.
Two light ducts were installed in order to solve the lighting problem specific to north-facing dwellings. One is a vertical light duct in the center of the building. It runs from the skylight on the roof to the ceiling of the living/dining/kitchen area on the first floor, and illuminate the bathroom/dressing room on the second floor and the back wall of the living/dining room on the first floor.
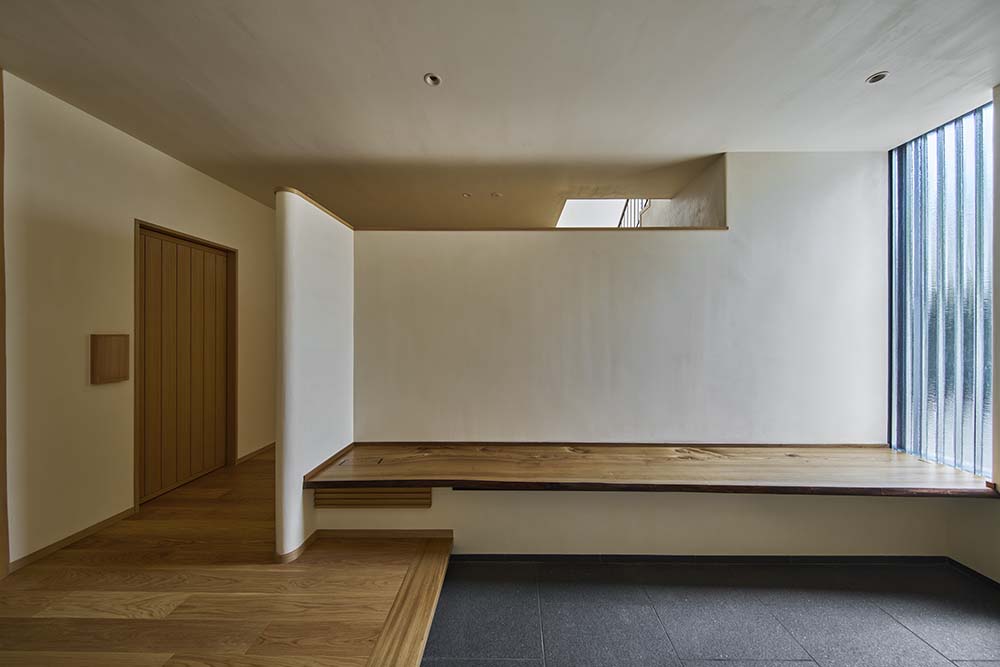
Entrance Hall. Light penetrates through the optical glass window onto the bench made of elm tree with natural edge.
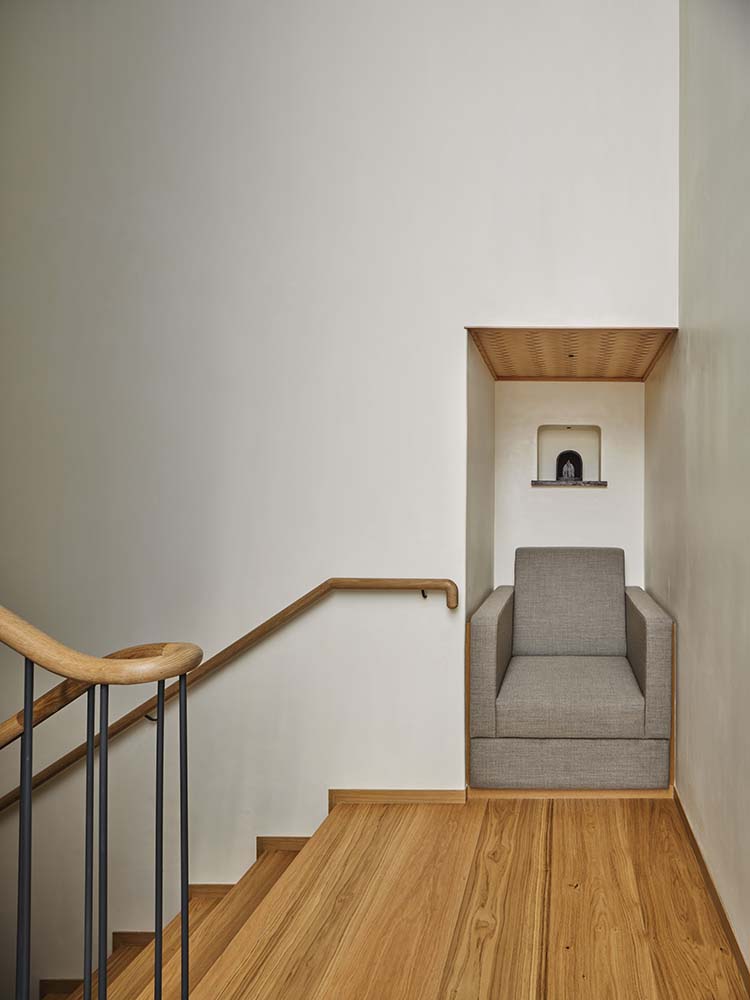
Niche space on the landing.
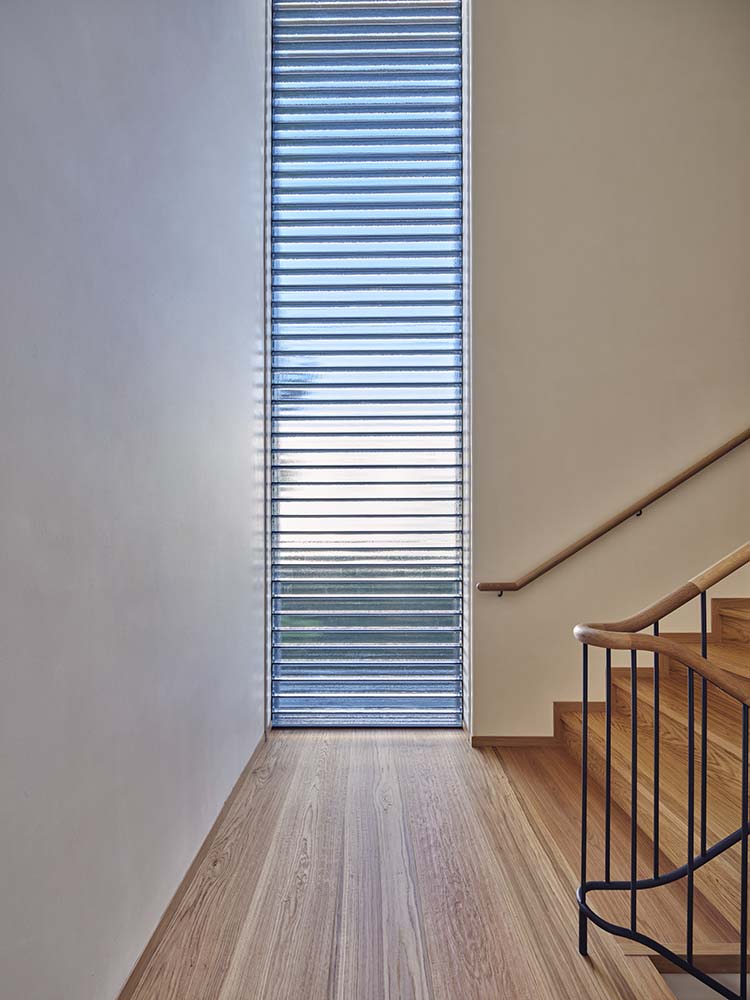
Indulge in reading in natural light falling from 5m-high optical glass.
The other is what we call a sunroom, a space that connects the entrance hall with a single-plank bench and the stairwell with a reading niche, with the optical glass façade that has soundproofing and refracting/diffusing properties. It is a space where one can sunbathe, with light that changes from moment to moment moving across the corridor. It is designed as a public space, like the Hojo garden in temple architecture.
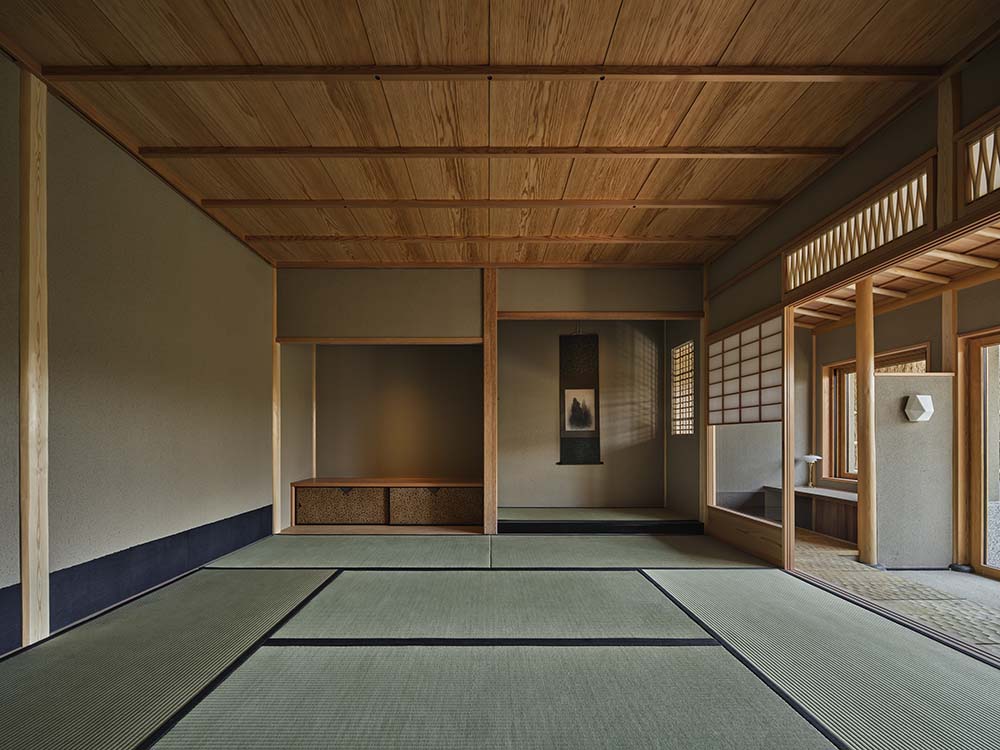
A Japanese-style room is designed on the second floor for guests. The alcove pillars and ceiling boards are made of Kirishima cedar with a bamboo leaf pattern texture, and the transverse member at the bottom is made of jet-black solid optical glass. The chintz from Java is used for the base-shelf of the side alcove, and the waist-height wall covering is made of indigo-dyed handmade washi paper with the edges left intact, without using backing paper. This house aims to achieve a rich relationship between the garden and the house, while harmonizing the lighting environment unique to the north garden with modern life.
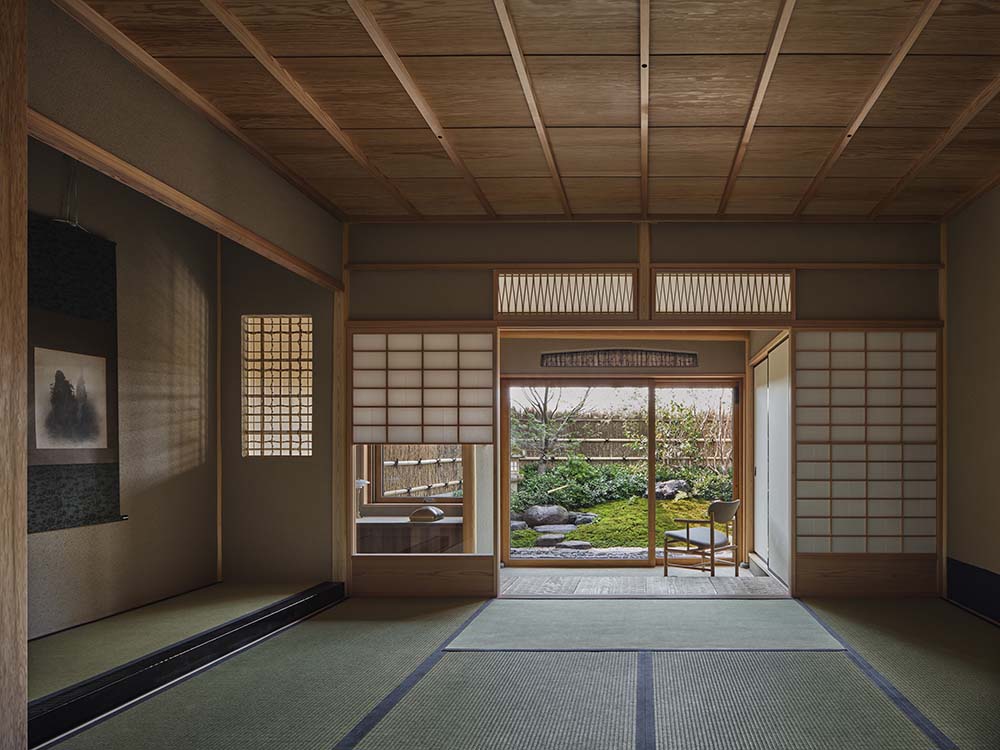
The Japanese-style room garden is also located on the north side. The soft light from the north spreads into the room through the lath window. The transom shoji screen references the triangular pattern of the chintz of the base-shelf and expresses through pine leaf lattice work.
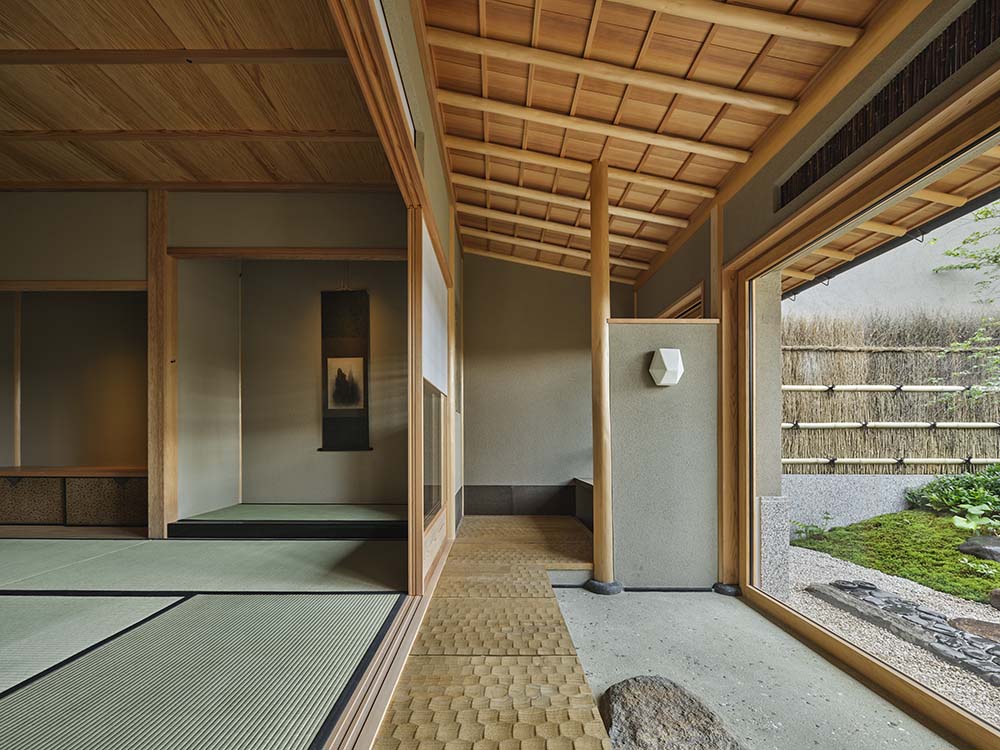
Hiro-en (veranda). By placing airtight and insulated sashes between the house and the garden, it acts as a buffer space is where the garden can be viewed comfortably. The sloping ceiling of Kitayama cedar draws the eye to the garden.
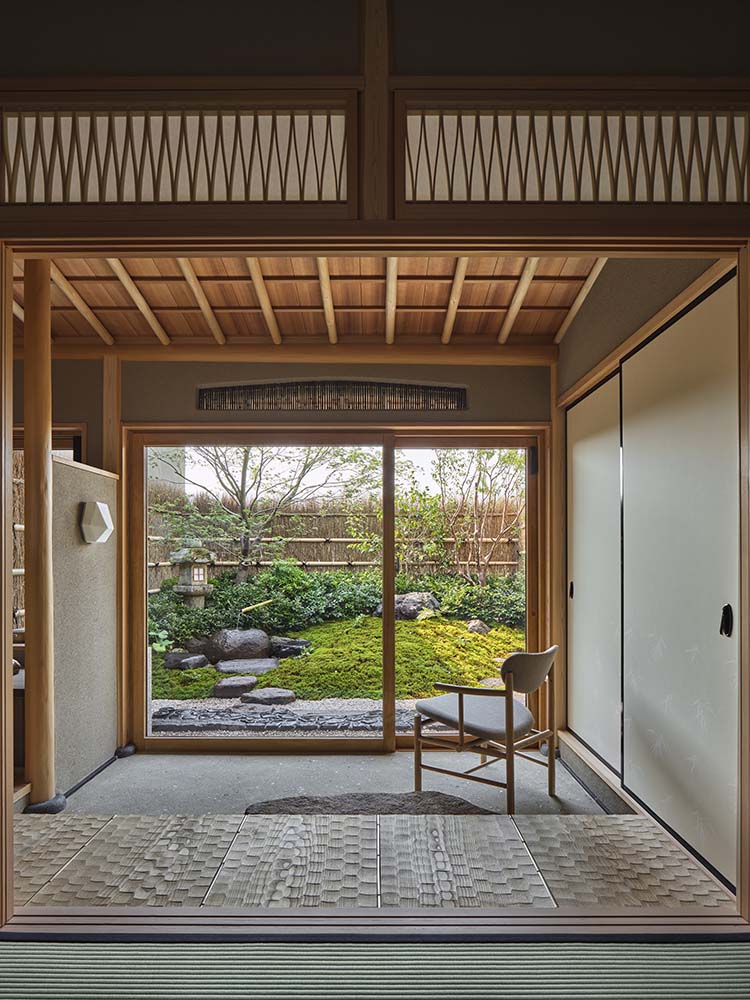
The stone paving and stepping stones are used to suggest behavior, usage, and stories.
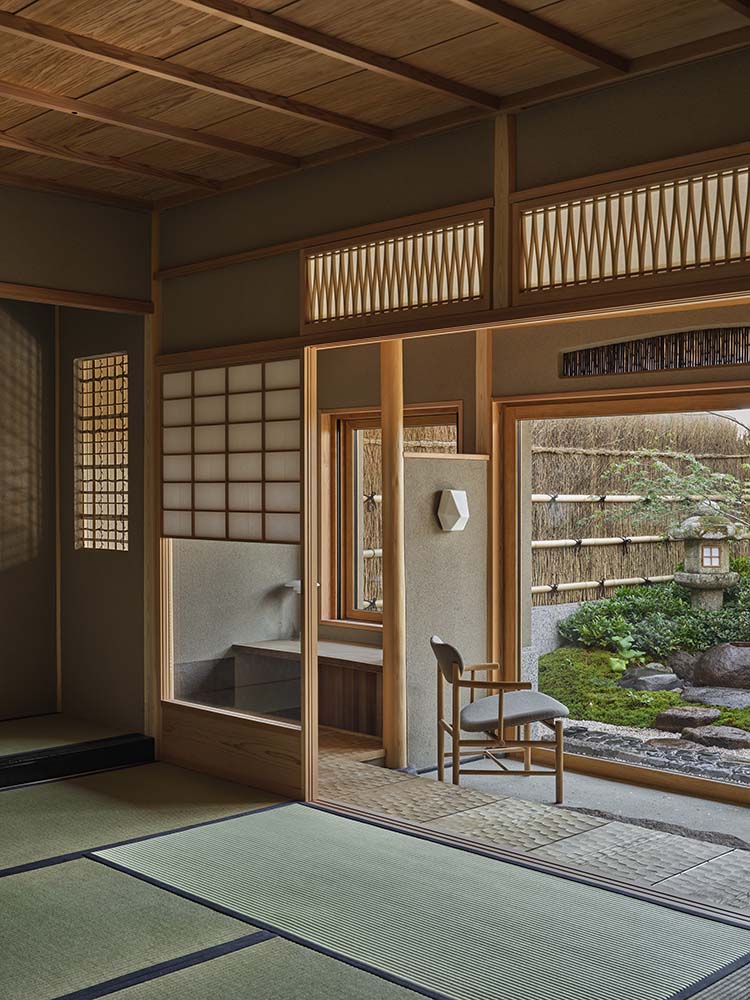
Roof tiles that were used in the building that has a connection to the owner are embedded in the steps.
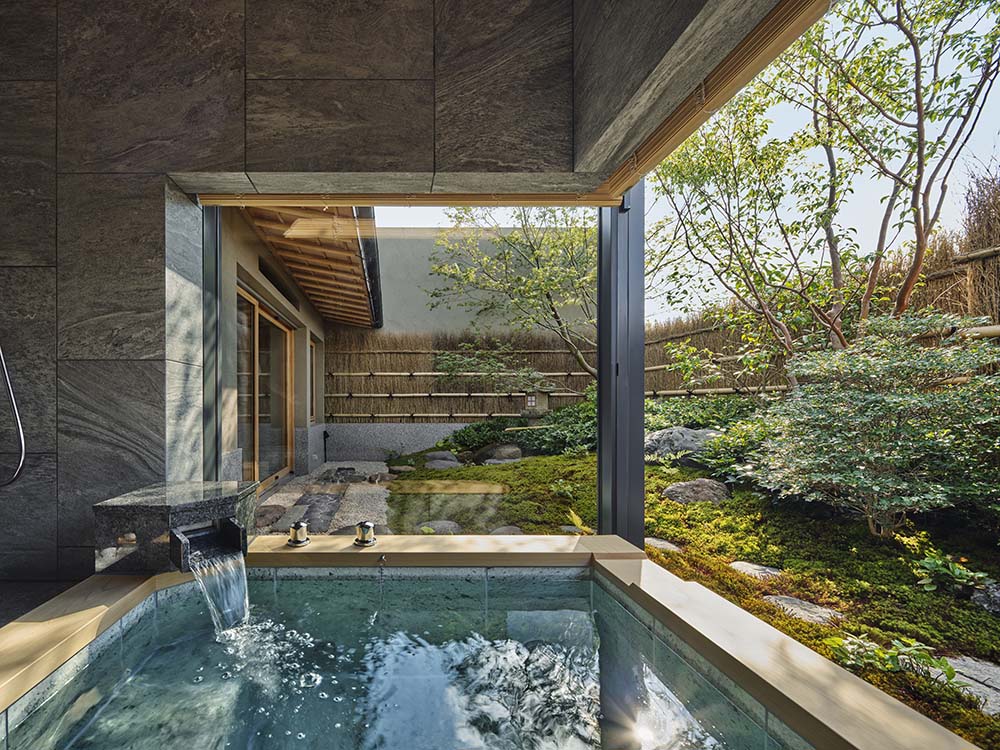
Viewing the garden of the Japanese-style room from the bathroom. A bamboo fence gently separates the garden from the outside world, creating a quiet and private space even in a densely populated residential area.
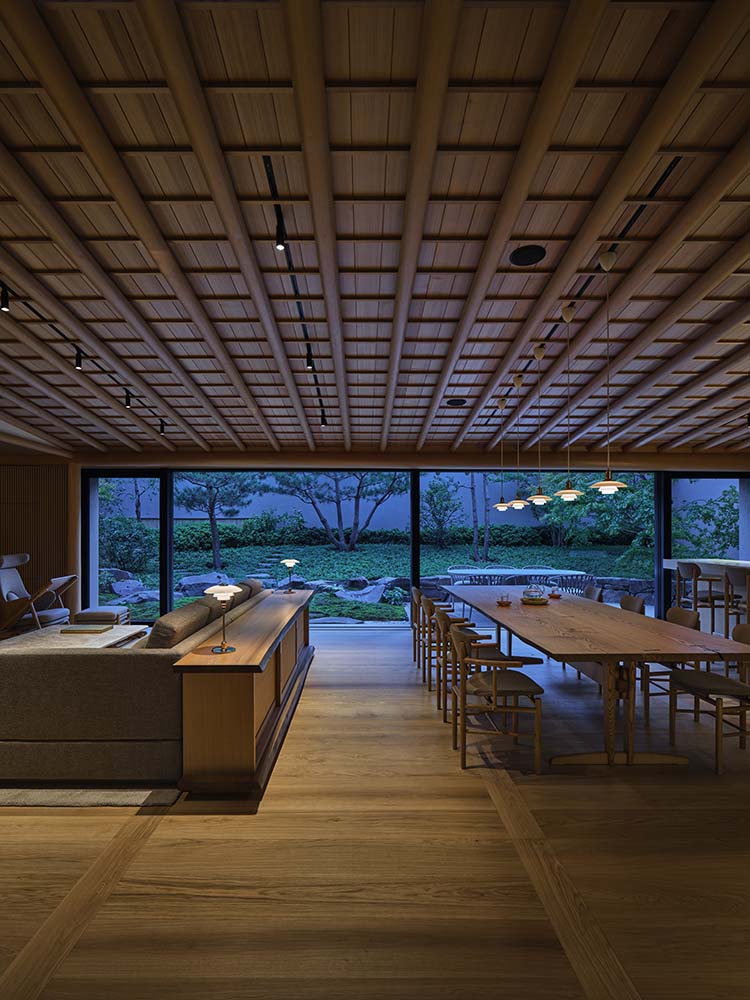
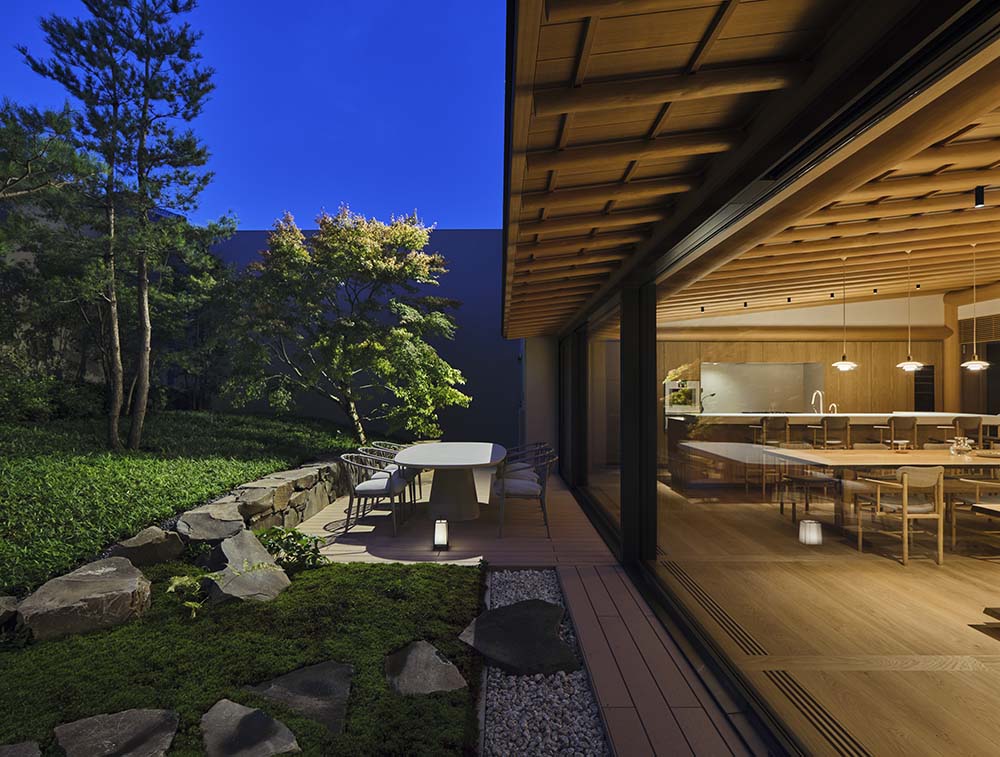
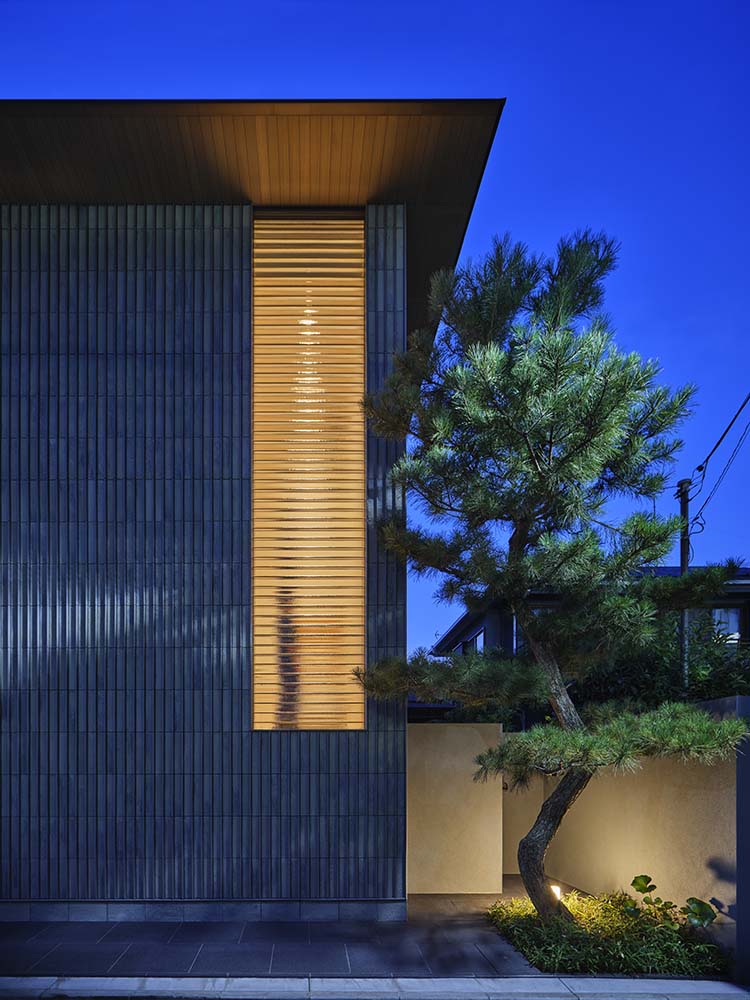
- Completion
- 2024.06
- Principal use
- Residence
- Structure
- RC+S
- Site area
- 497㎡
- Total floor area
- 448㎡
- Building site
- Japan
- Structure design
- SCALA Design Engineers
- Construction
- AOKI KOMUTEN
- Team
- Soichiro Takai, Tomohisa Kawase

