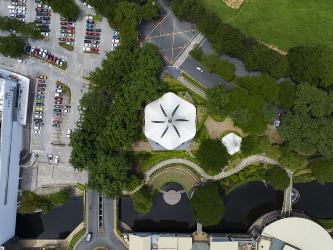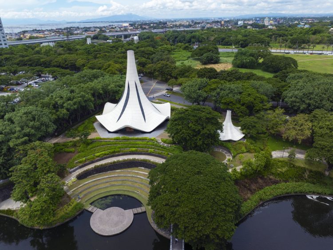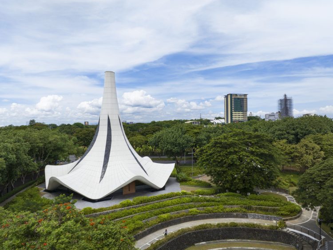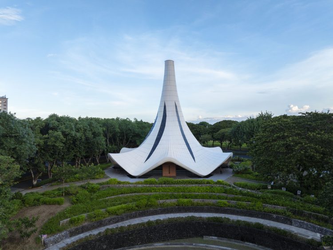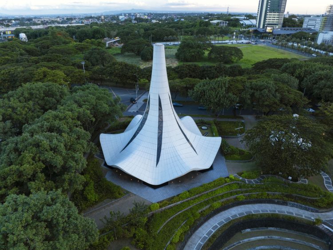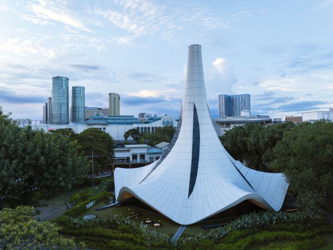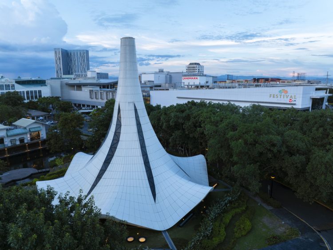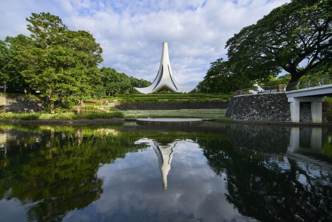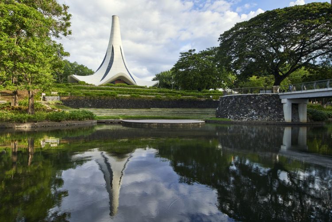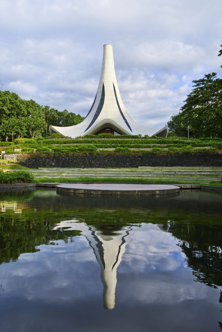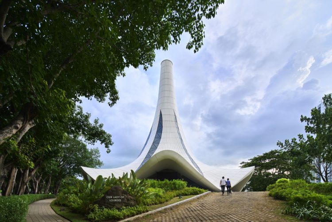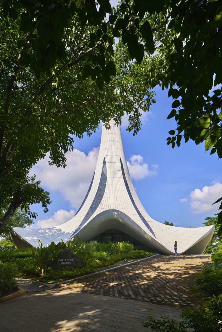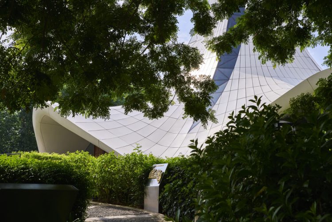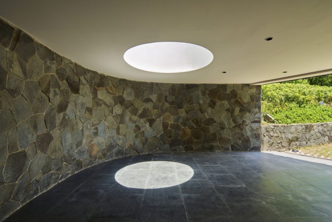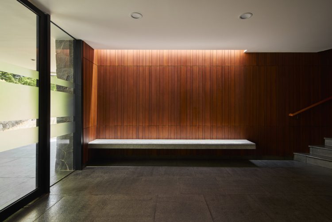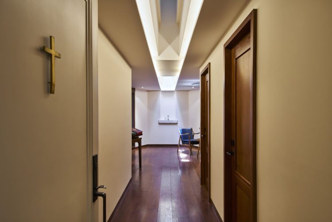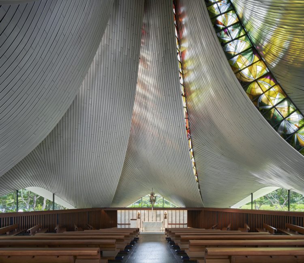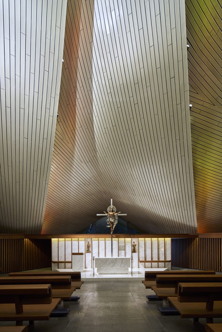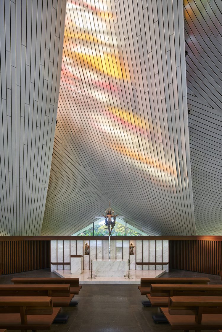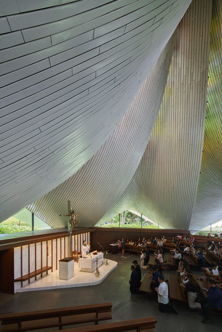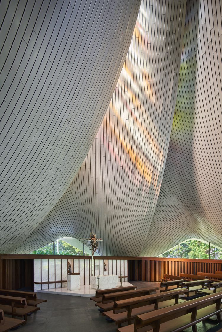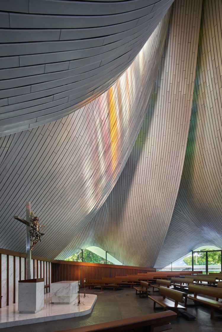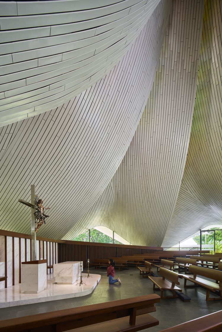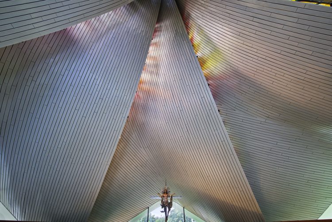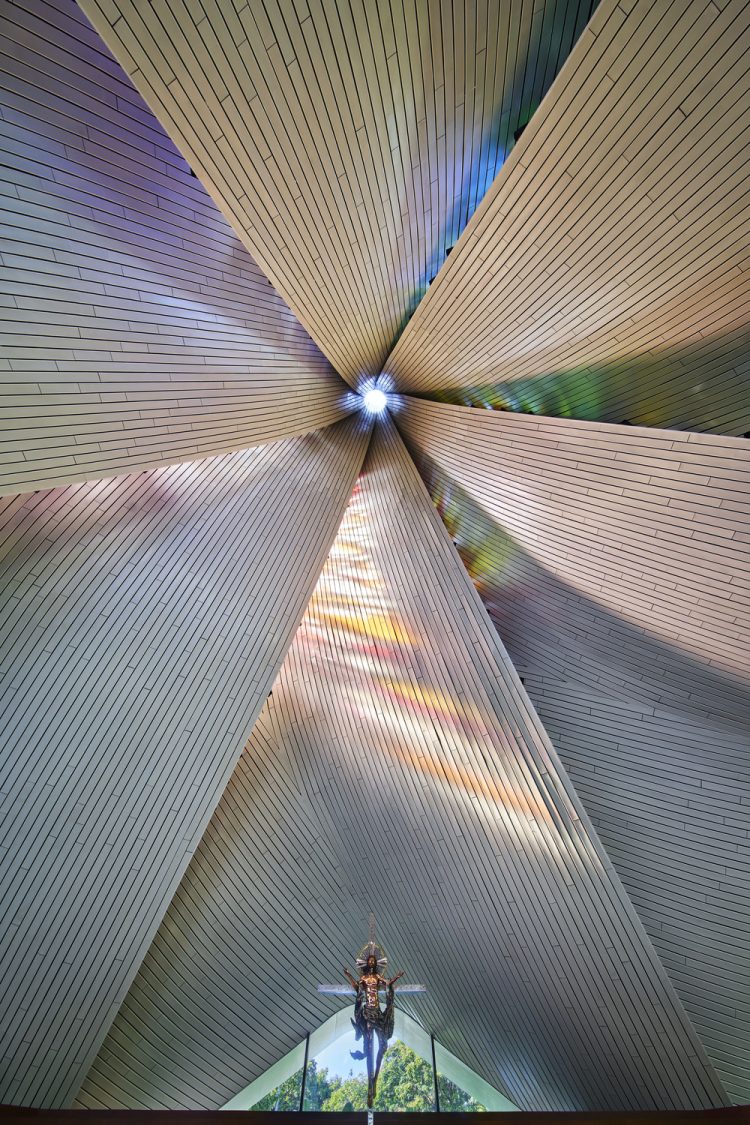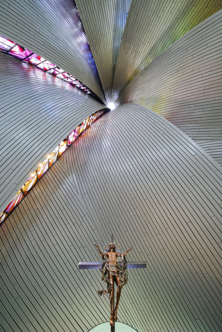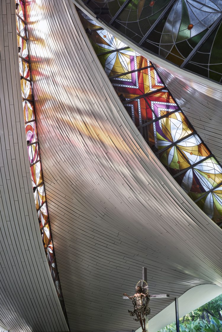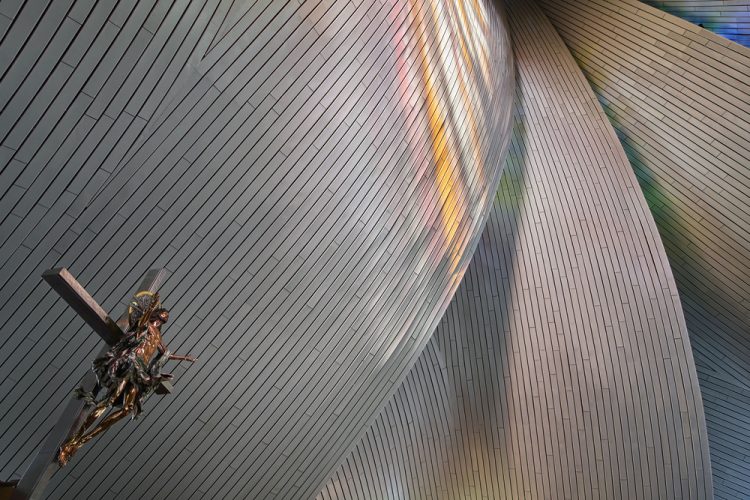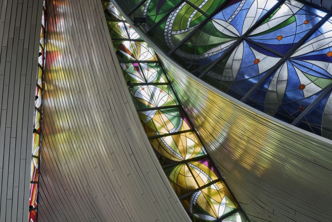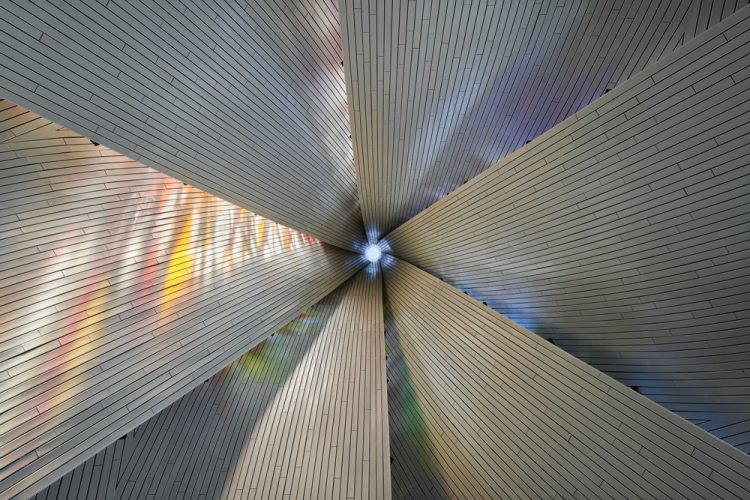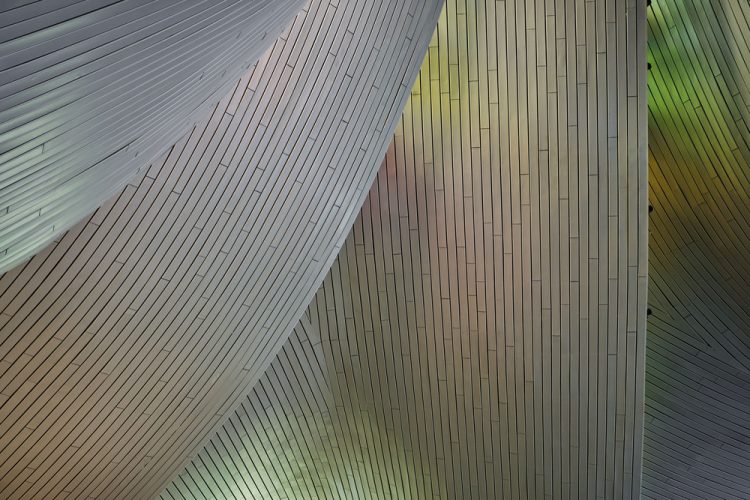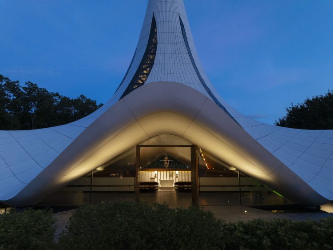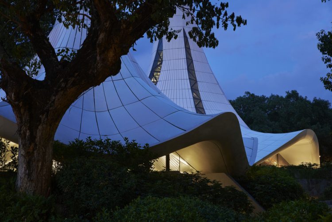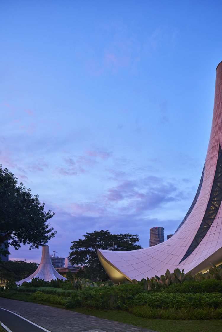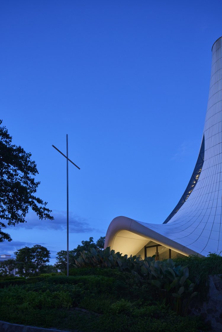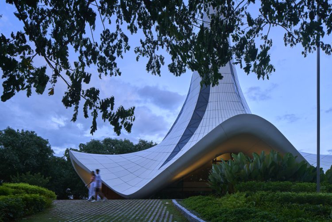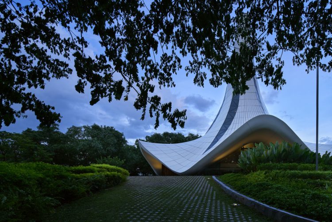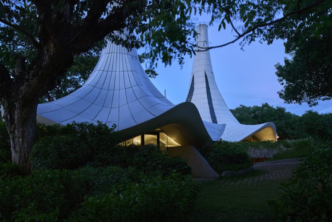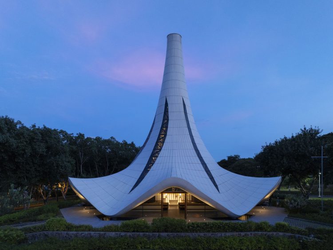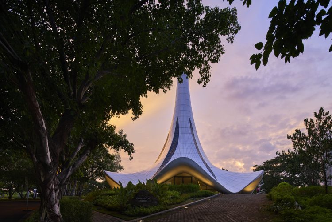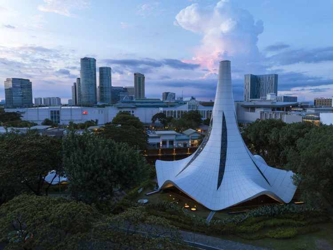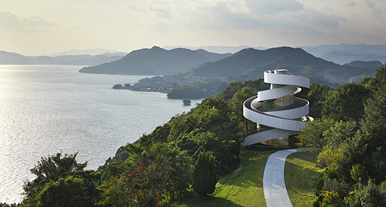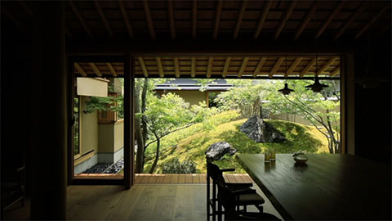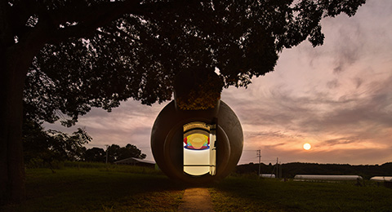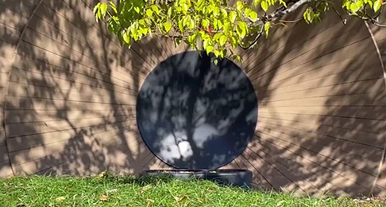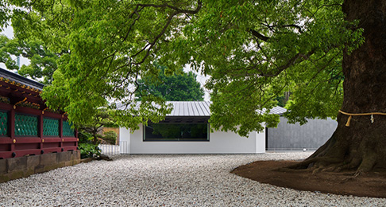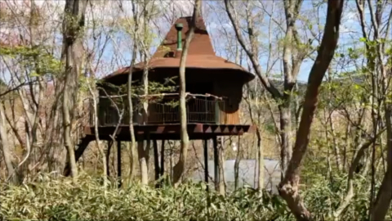Our Lady of Lourdes Chapel
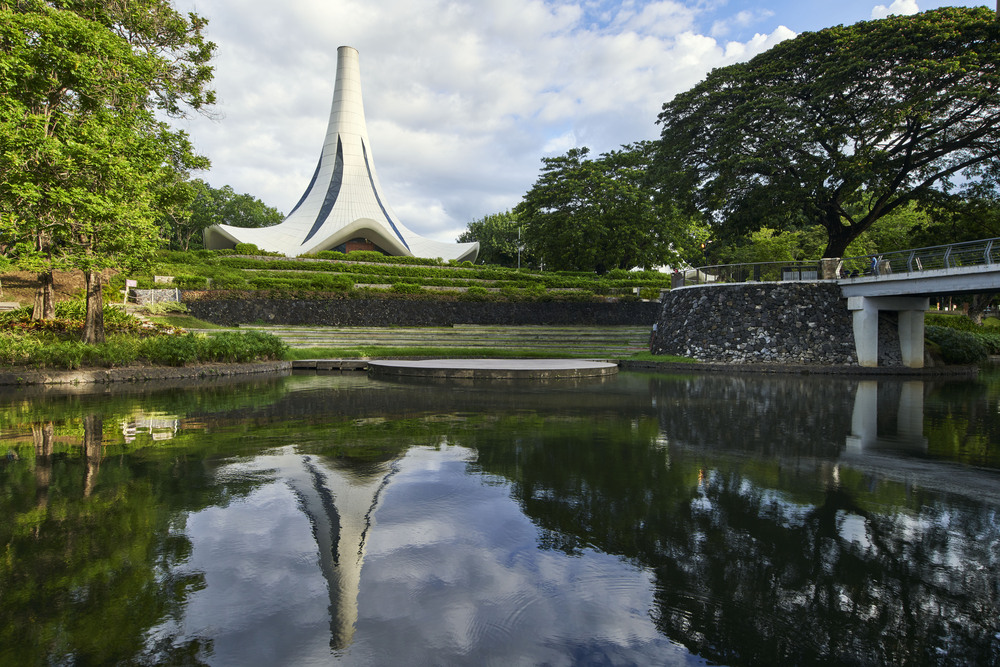
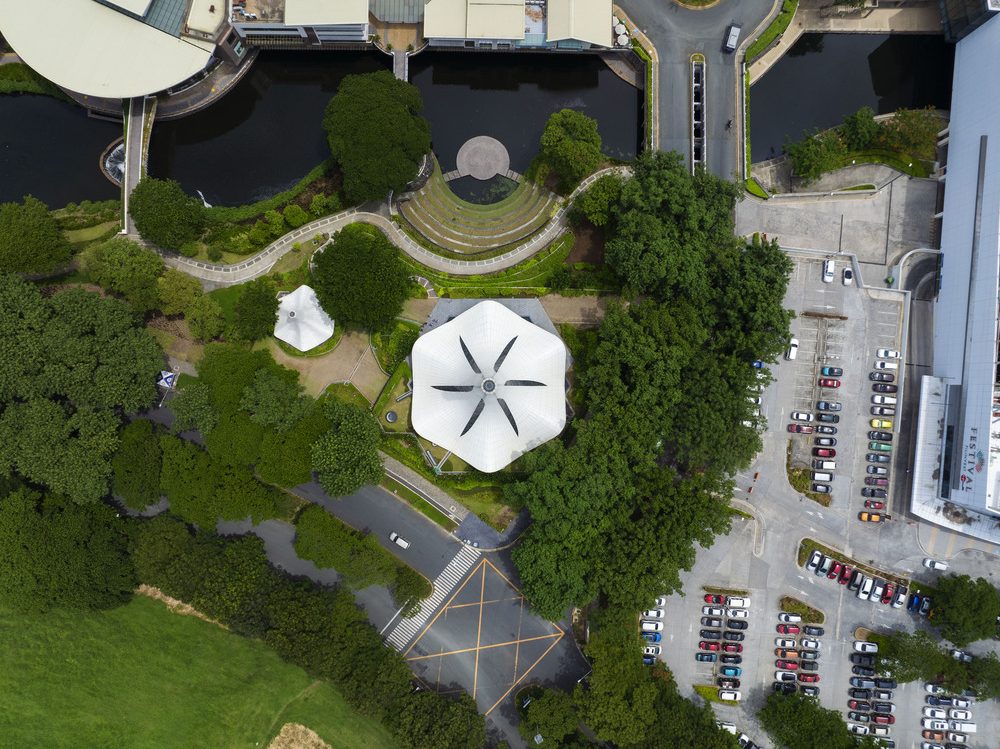
Our Lady of Lourdes Chapel and Columbarium are located in Alabang, an emerging area in Metro Manila, Philippines. The site faces Alabang River and is located on a hill. Therefore, the place was likened to the hill of Golgotha, and a long approach was created by meandering the slope to the top. This is to prepare the state of mind from the mundane life, and to relive ``Via Dolorosa'' (path of suffering) that followed the sentencing of Jesus Christ's crucifixion.
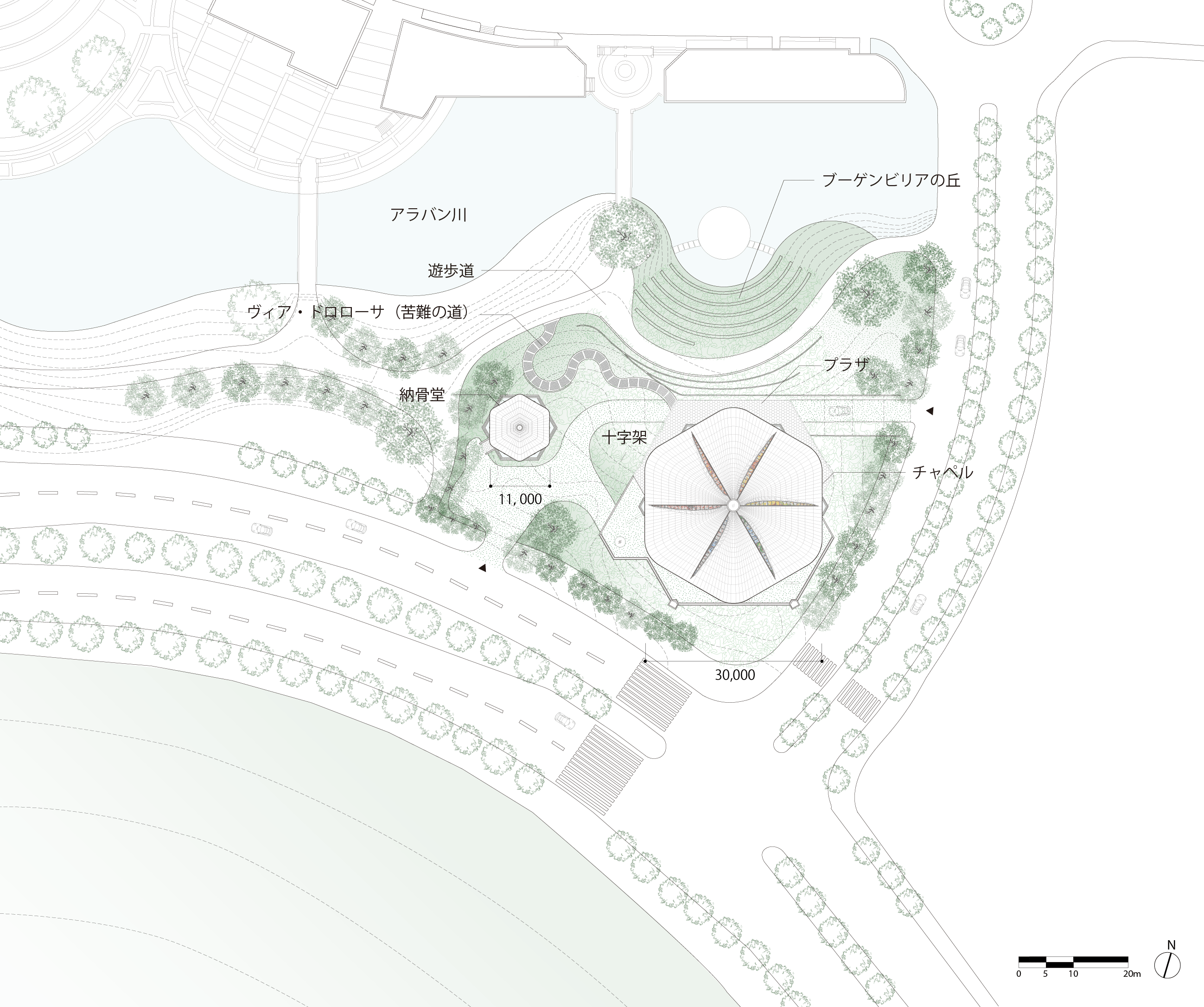
The locations and orientations of the buildings were determined through careful analysis of the sun penetration.
At the time, what kind of light descended on the hill of Golgotha? ``My God, my God, why have you forsaken me?'' God was silent before the Lord Jesus lamented. He acquiesced in his death for the redemption of humanity. It is unimaginable what the Virgin Mary must have felt as she watched beside the people’s ridicule and insult. While she felt sadness and anger over the loss of her beloved child, there was also a sense of relief that her long suffering has finally come to an end. As a chapel that bears the name of the Virgin Mary, we decided to illuminate the feelings of the Virgin Mary as she embraced the crucified Lord Jesus.
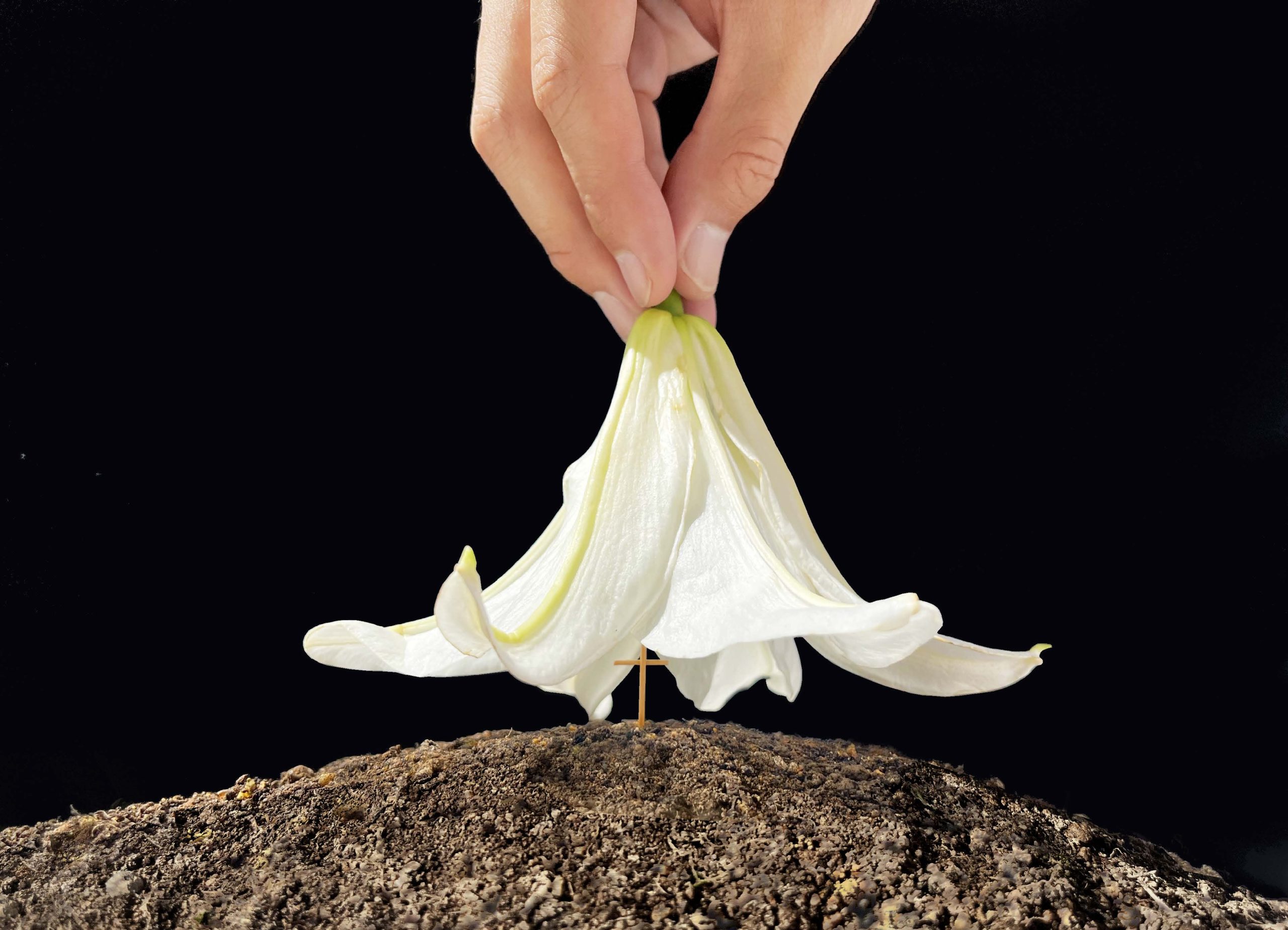
What kind of architecture should there be? It is not suitable for such a powerful presence to stand on this hill. We tried making the pillars as thin as possible, but it still seemed architectural. Therefore, we sought a form of descent, and by bending the wall softly parallel to the floor, we made the point of contact between the wall and floor invisible. Generally, humans complement figures that disappear from the field of vision in their brains and recognize them as a closed form. We believed that architecture could be detached from the earth through this Gestalt effect. To achieve this, a strong morphological effect as an icon was needed. There is a theory that Gothic churches are metaphors for forests, but we thought this chapel should have a motif of white lily, the symbol of the Virgin Mary's purity.
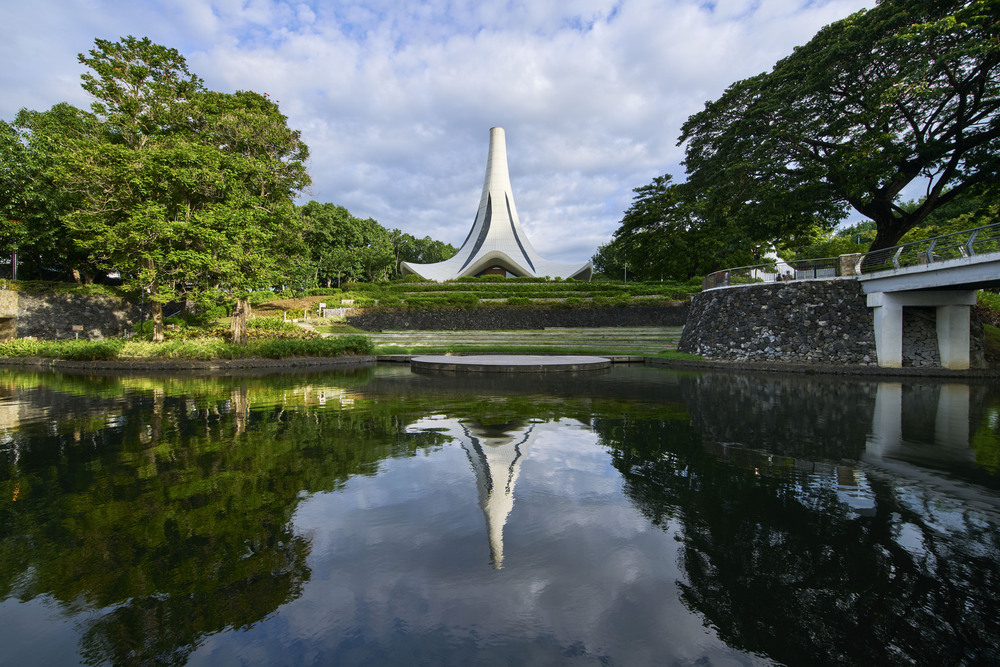
The tubular corolla, a spire with a height of 30m, transforms into six petals, the gaps of which light shines through. The tips of the petals create under-eave spaces 4-meter deep from the sash, shielding the region’s harsh sunlight while diffusing the light reflected from the river and surrounding hills into the chapel.
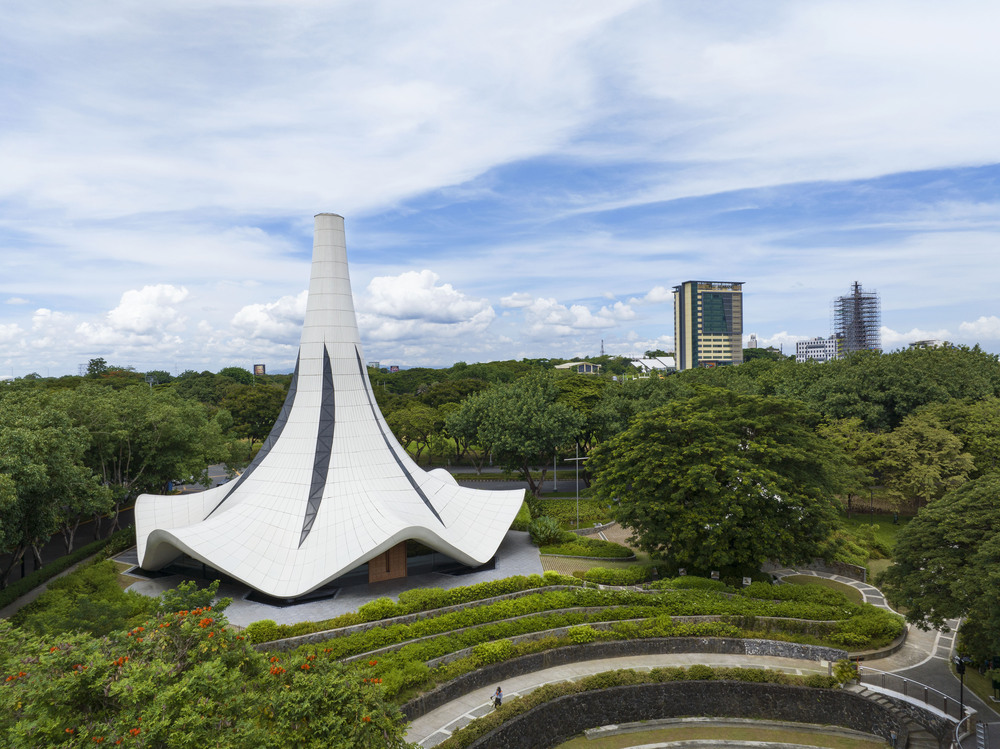
In order to express the elegance of a lily, the optimal modules and layout of the three-dimensionally curved aluminum roofing panels were determined by the bending ratio, thickness, thermal expansion, and manufacturable dimensions based on the three-dimensional data gathered.
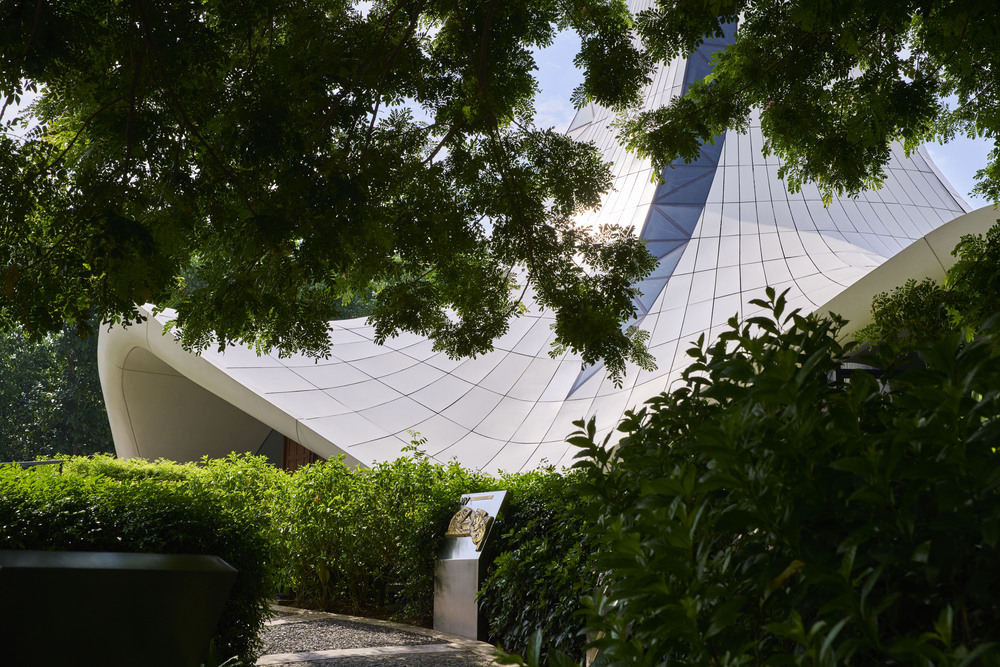
The Fourteen Stations of the Cross stand along the approach, depicting Jesus Christ’s journey to crucifixion.
In order to maintain the shape of the hill as much as possible, the necessary functions are buried beneath the ground. The sacristy, office, restrooms, and children's room are planned in the basement, while the altar and mortar-shape seating area for 350 people are set in under the ground level, leaving only the cross to protrude from the top of the hill.
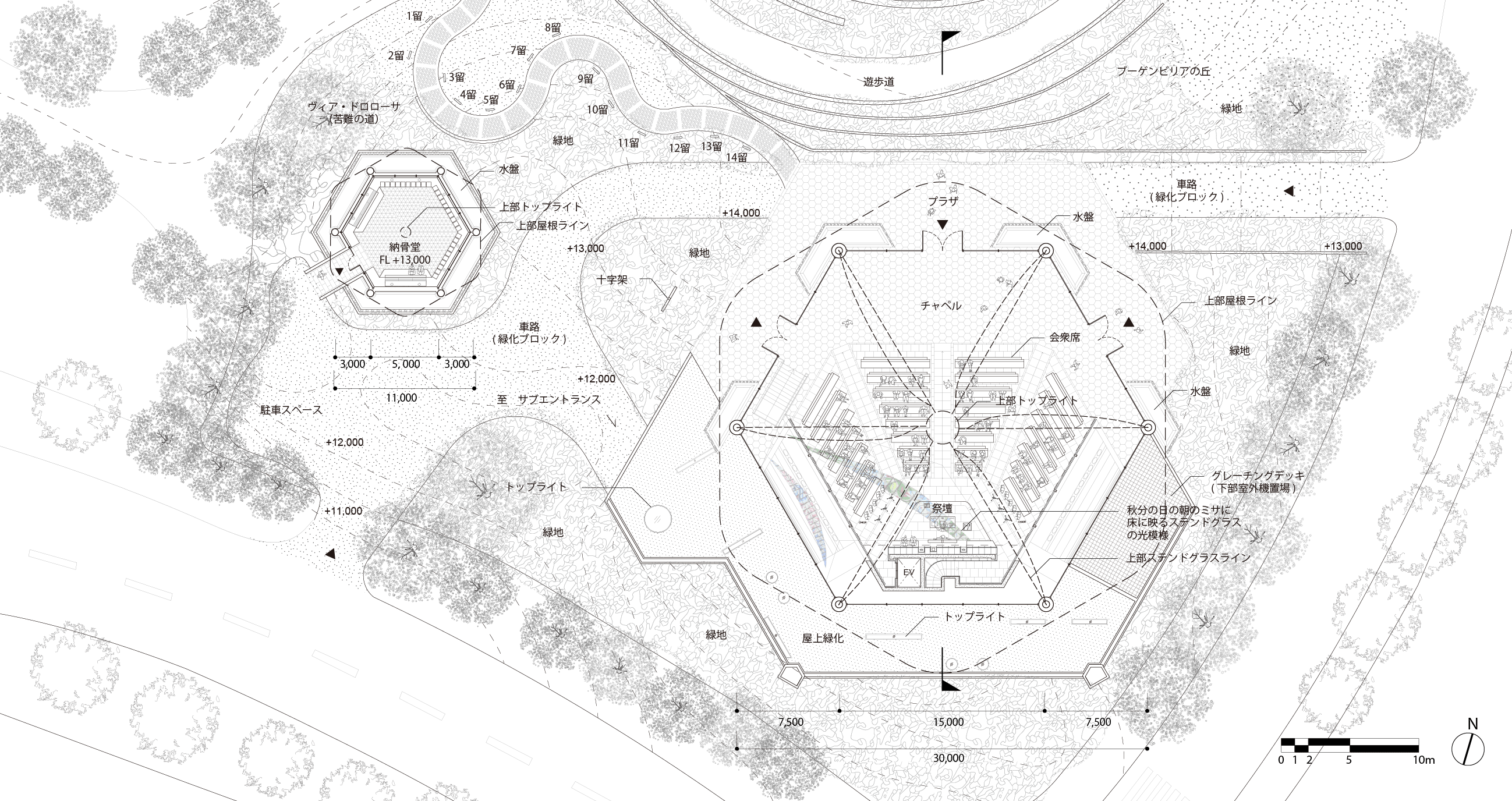
1F Floor plan
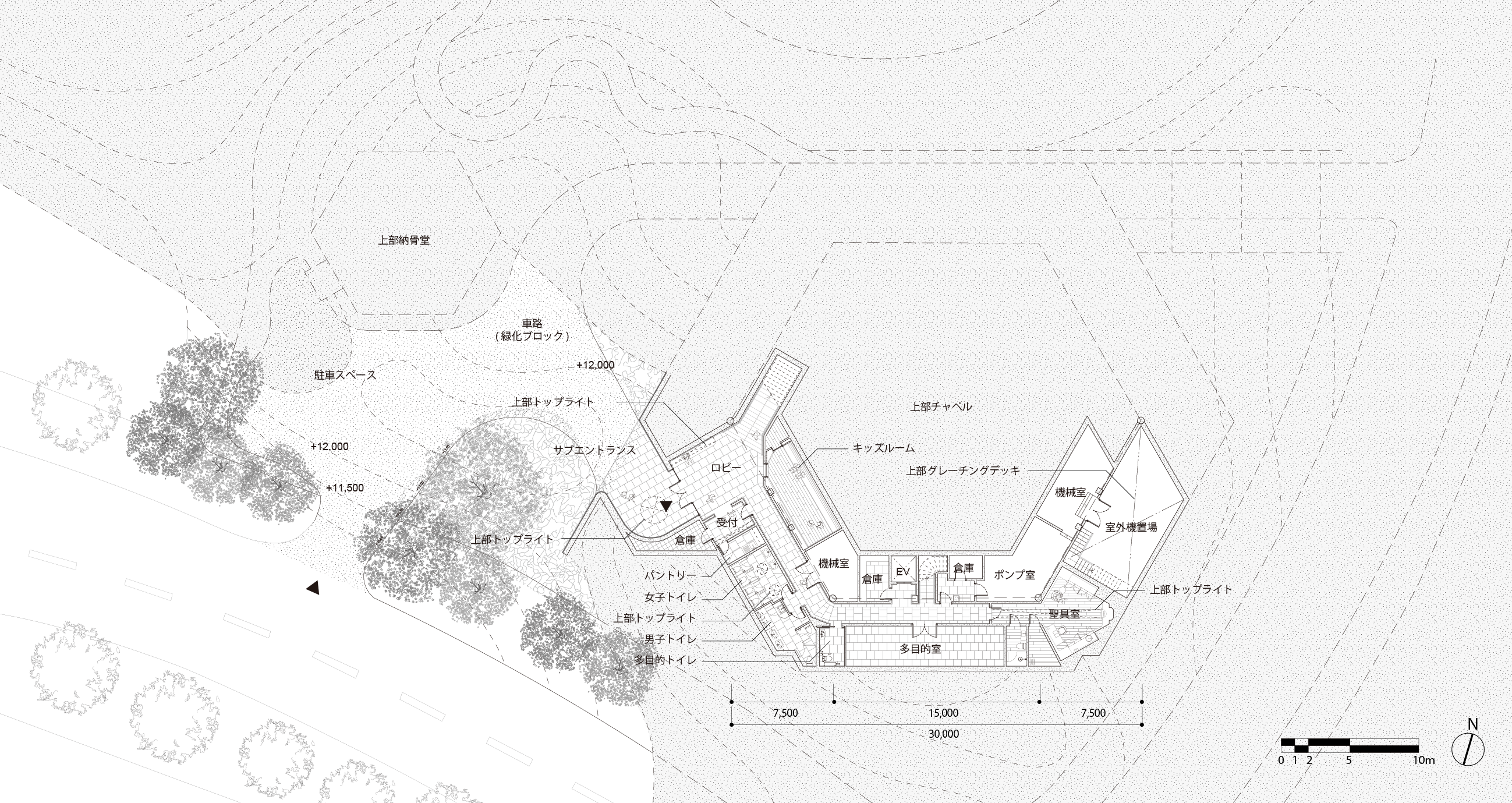
B1 Floor plan
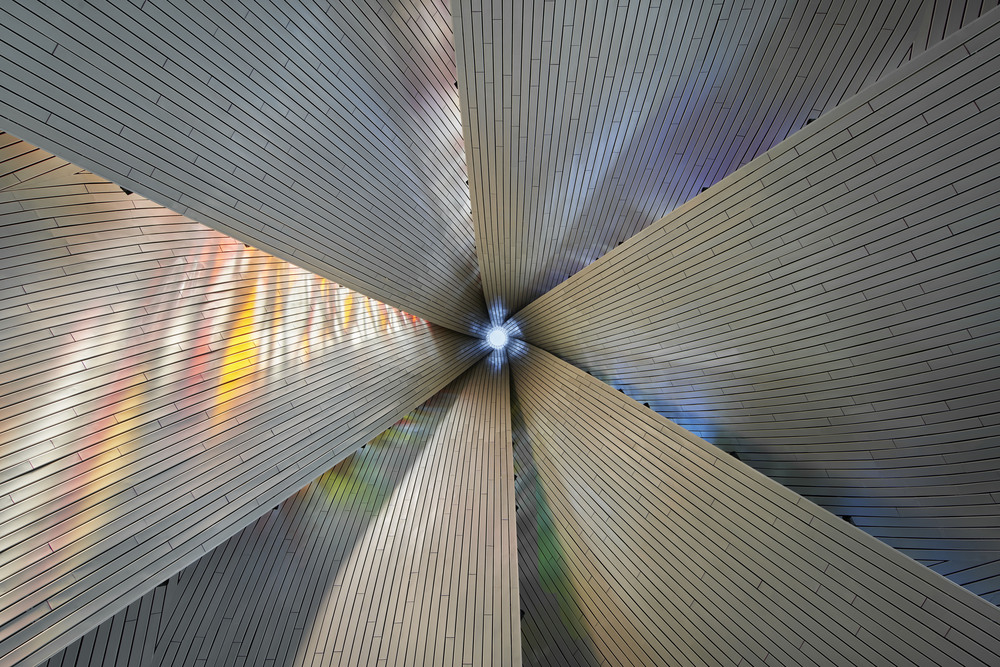
The light falling from the skylight and each slit changes its expression moment by moment as time passes throughout the day.
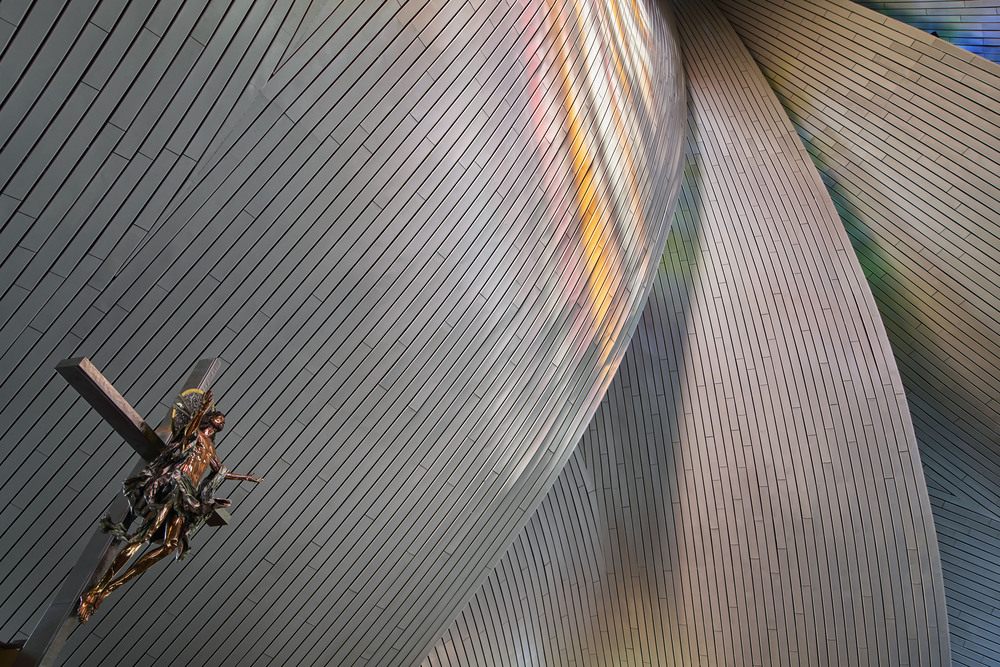
In order to express the flower vein, the interior ceiling was finished with aluminum panels with a width of 150 mm that are bendable to follow the petal curvature.
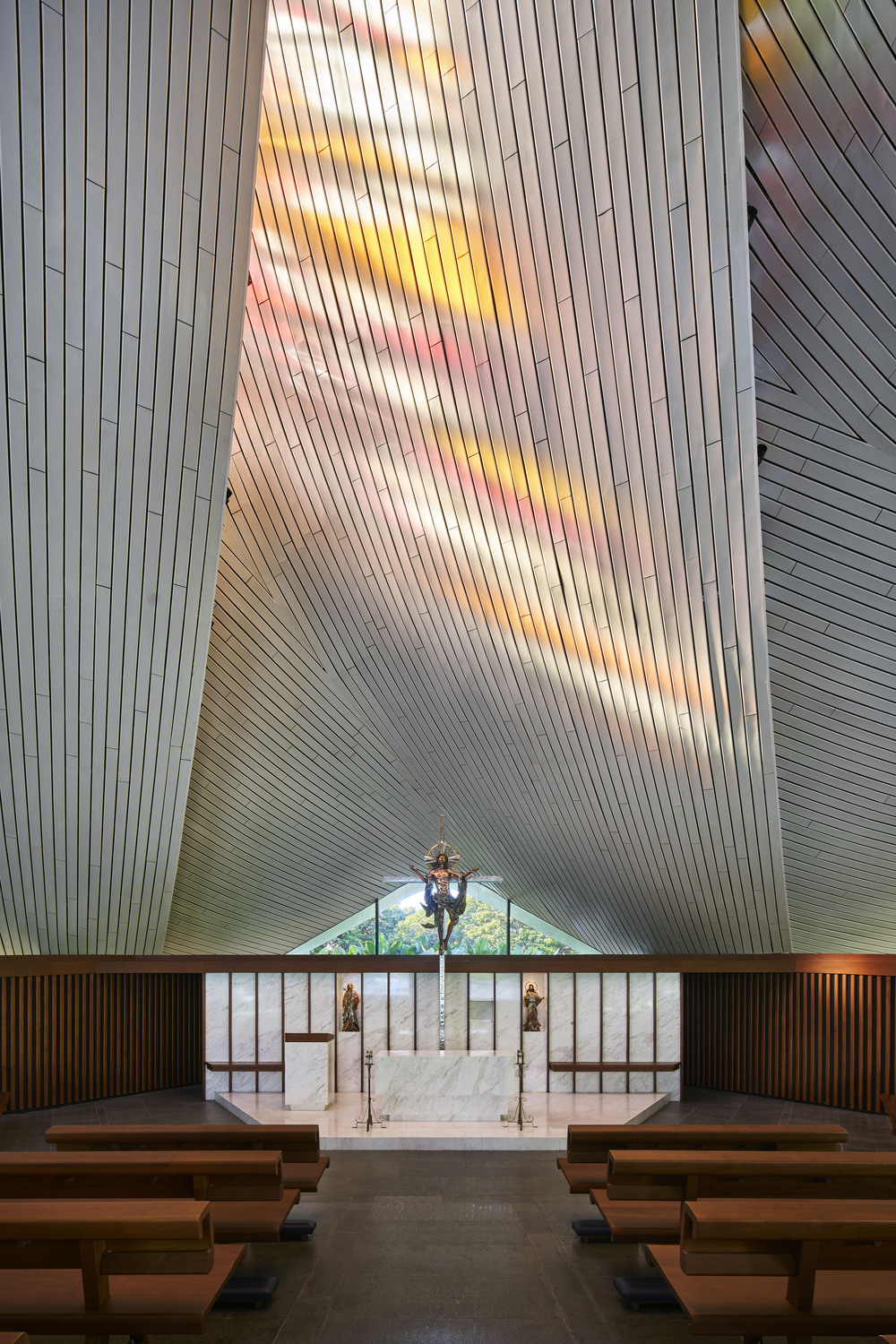
The design and orientation of the petals were determined by studying how the penetrated light would be reflected on the petals behind Jesus during the morning service.
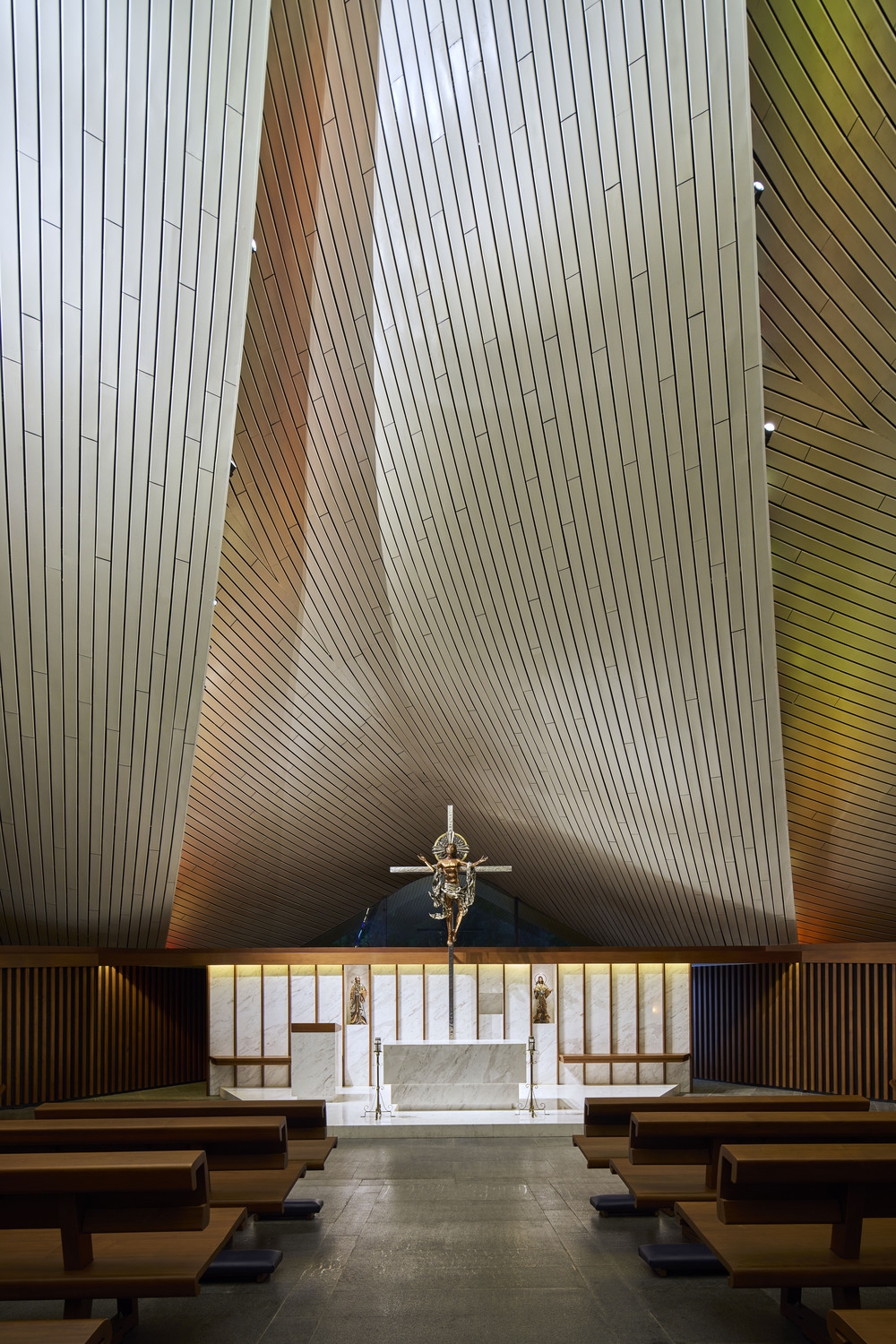
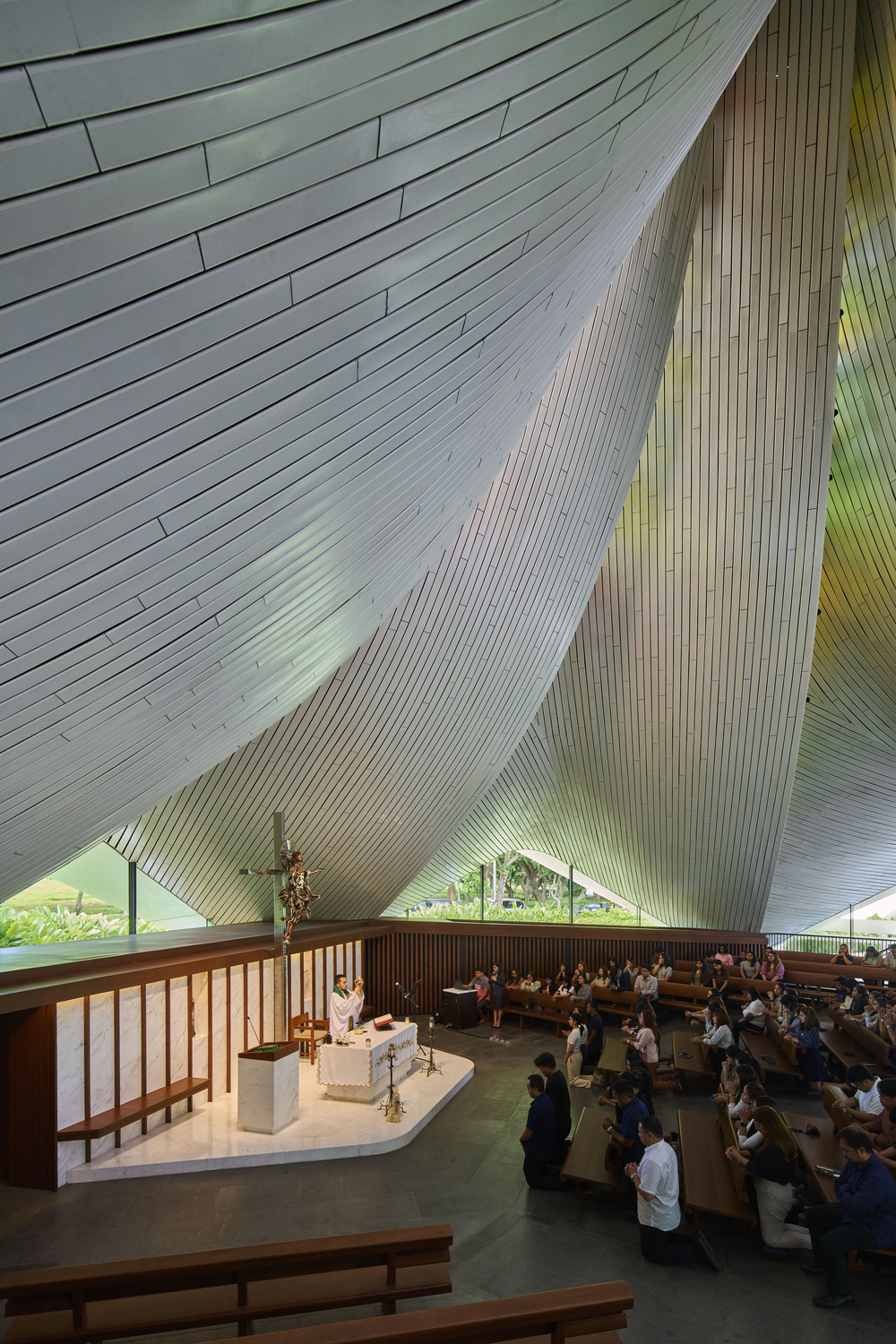
The structural design enhances the elegance of the lily by creating a column-free interior, seamlessly integrating the support structure to remain unseen.
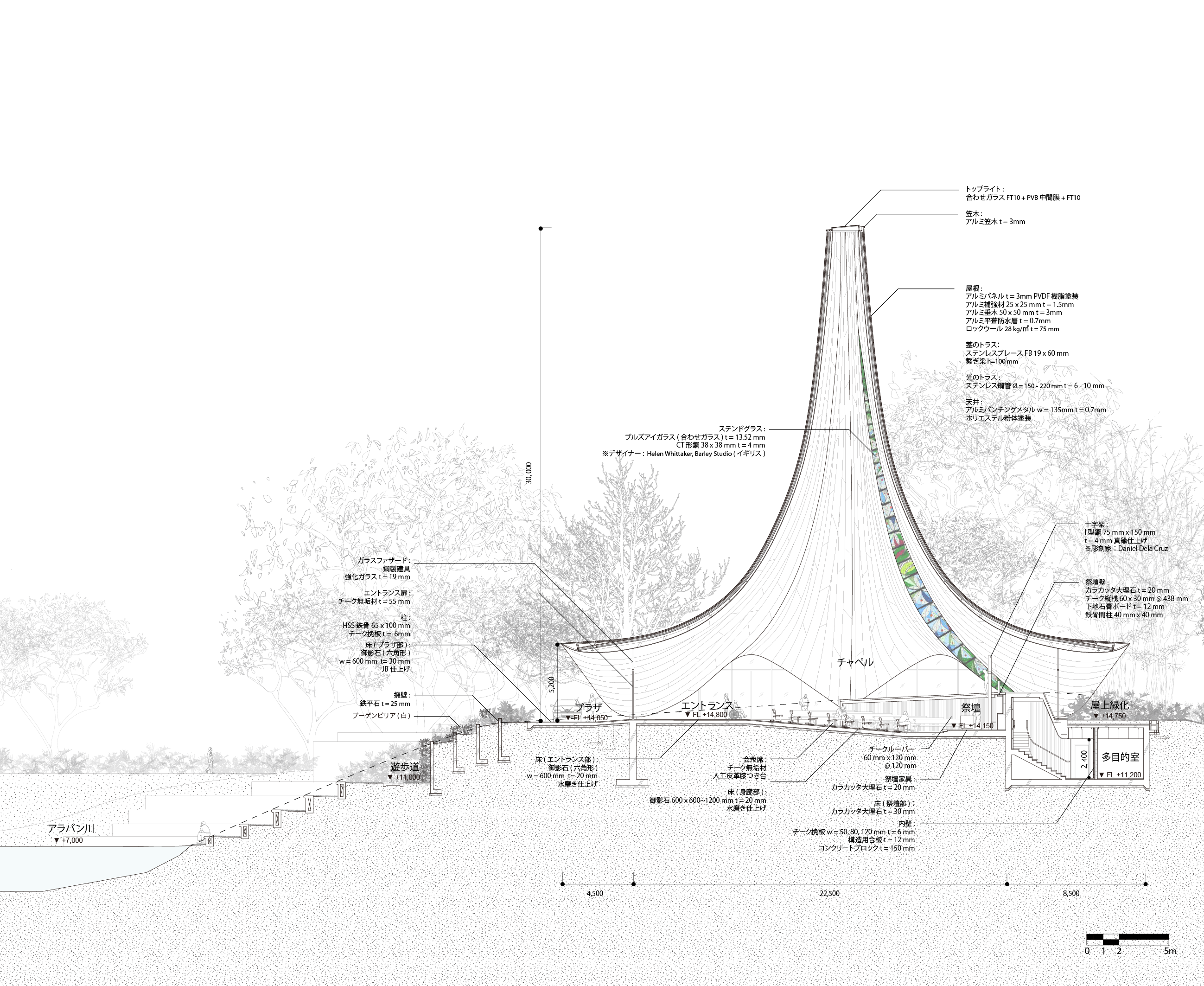
Cross section
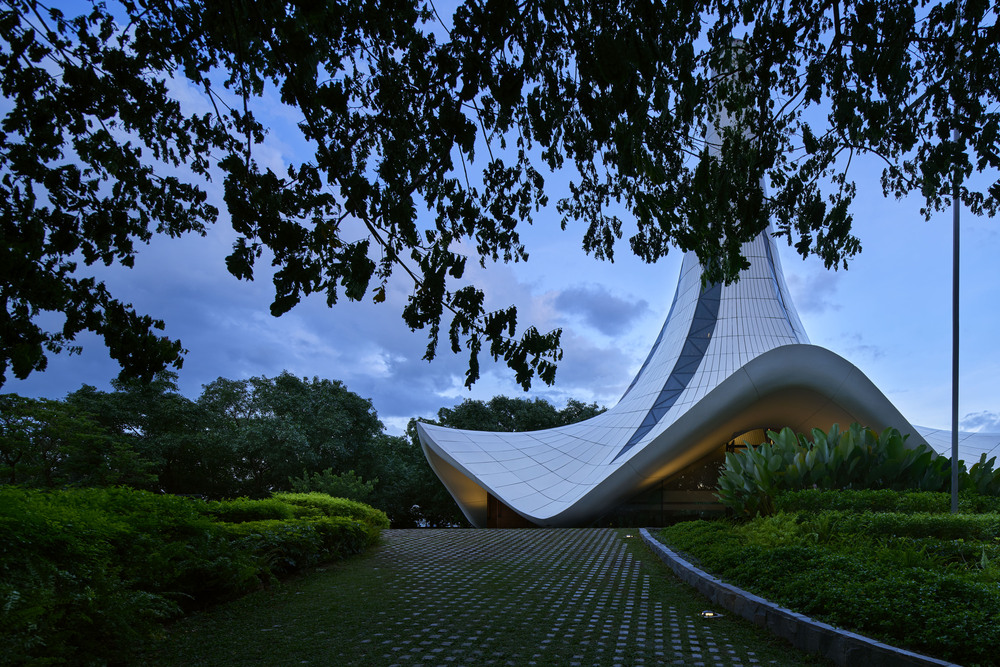
The petal eaves open up to all sides, welcoming the visitors approaching from various locations.
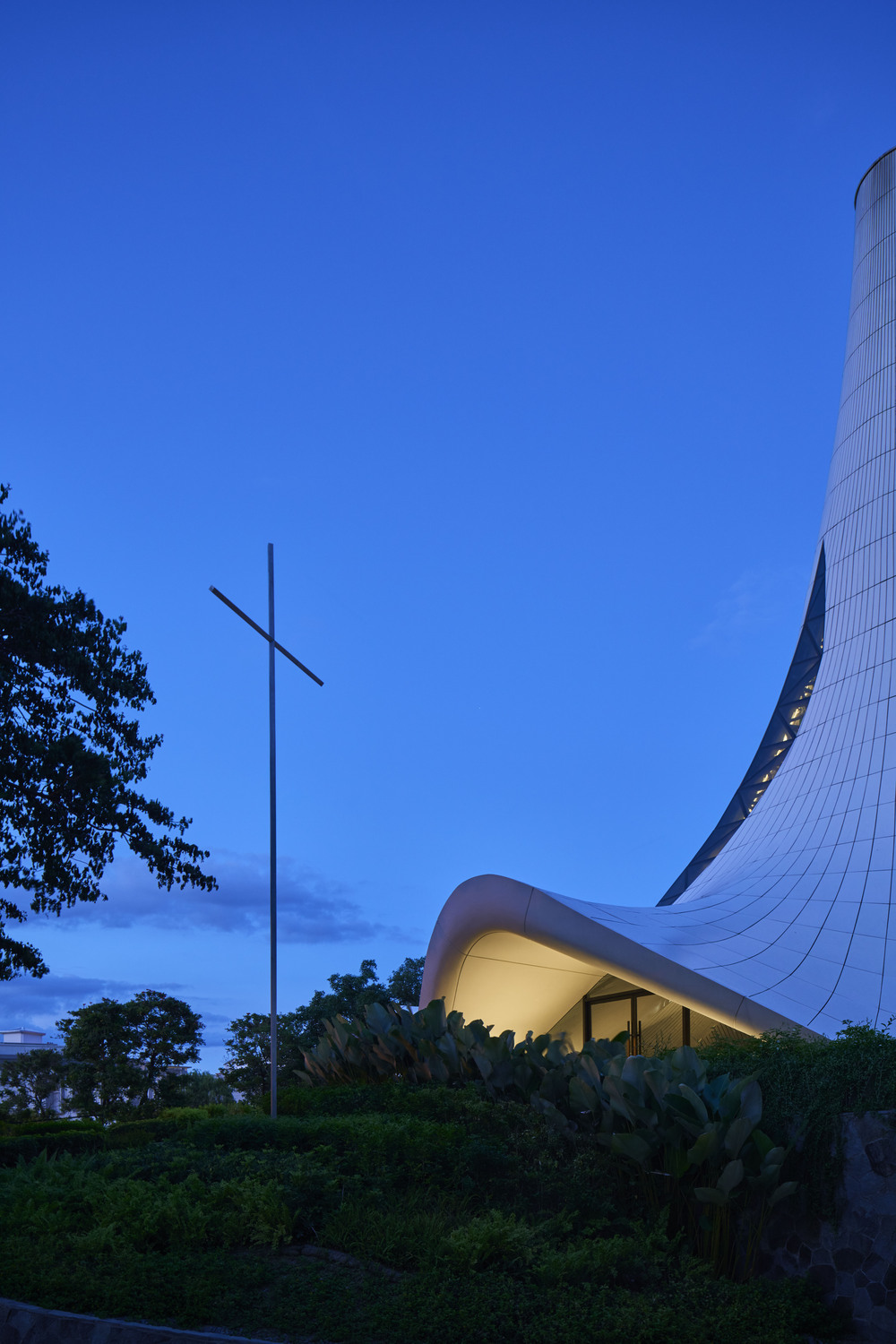
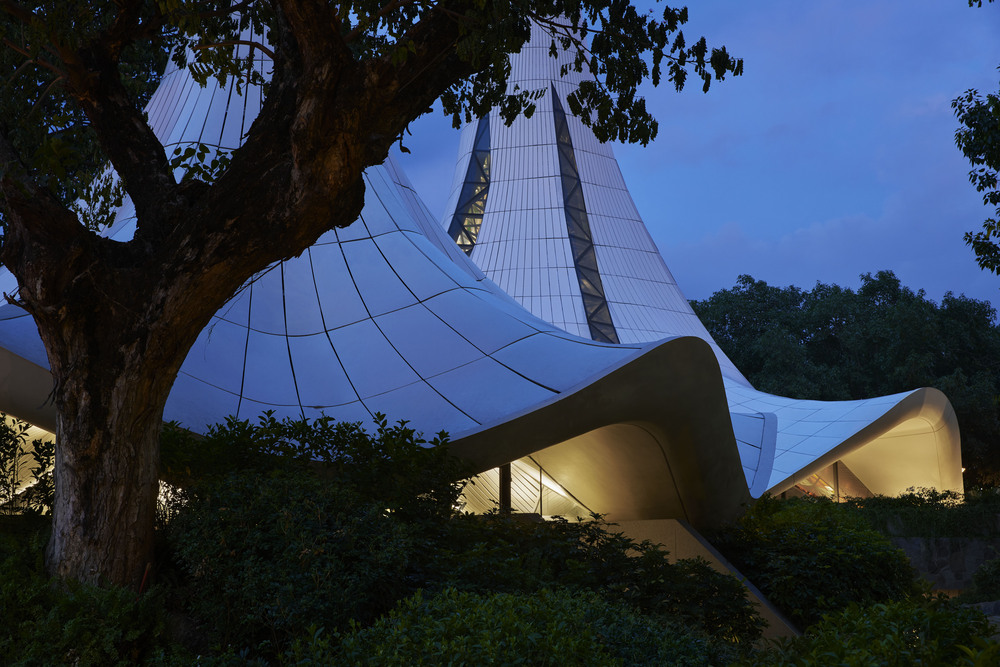
The connection is created between the Chapel (back) and Columbarium (front) by sharing the same design concept and generous under-eave spaces created by the petals.
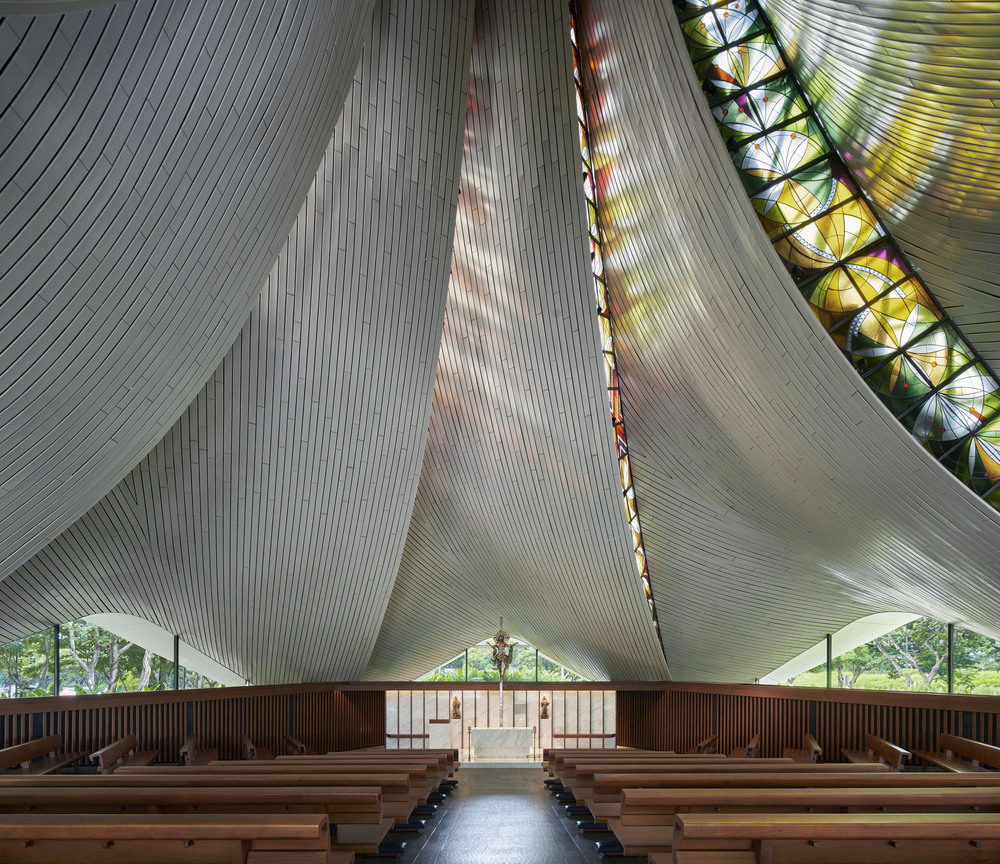
Just as the Virgin Mary gently held the crucified Jesus Christ on the hill of Golgotha, we aimed to create an architecture that embraces people in a warm light of compassion.
- Completion
- 2023.01
- Principal use
- Chapel
- Structure
- RC + S
- Site area
- 4,713㎡
- Total floor area
- 1,269㎡
- Structure design
- ARUP JAPAN/MANILA
- Construction
- D. M. Consunji
- Team
- Kohei Omori, Hiroki Nakamichi, Ivy Ip
- Best Public Service Architecture Philippines, The International Property Awards
