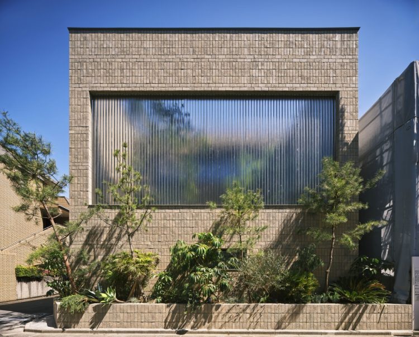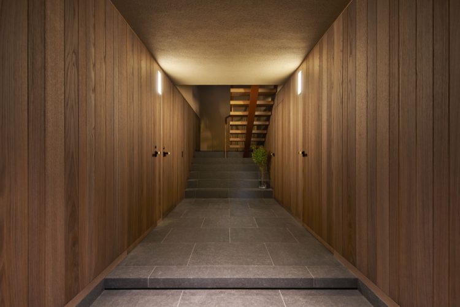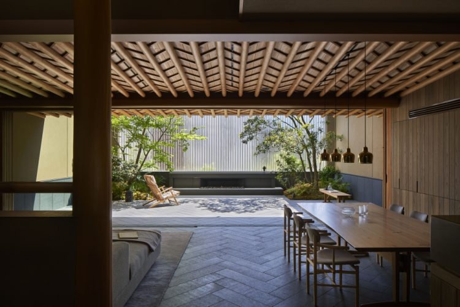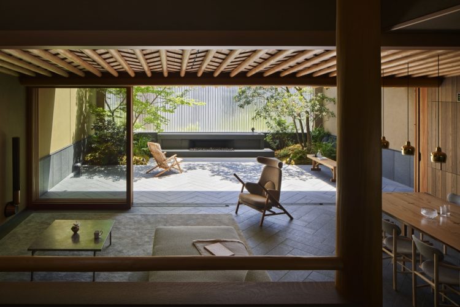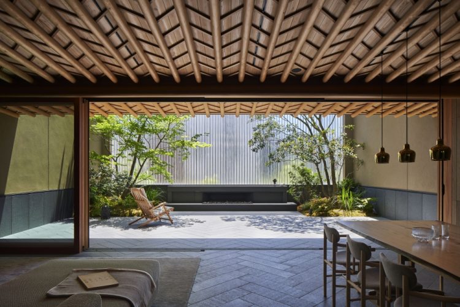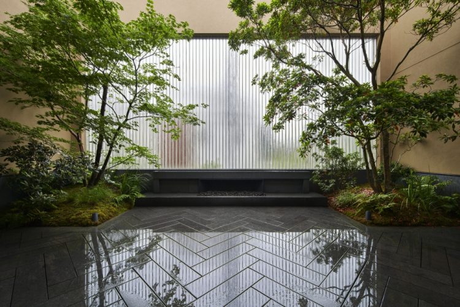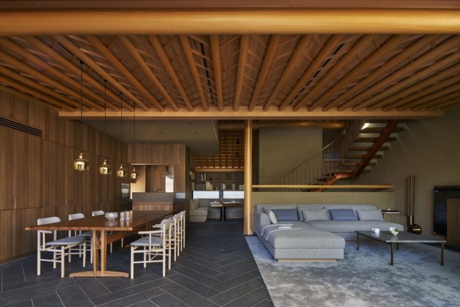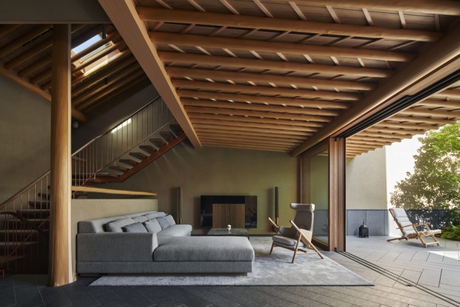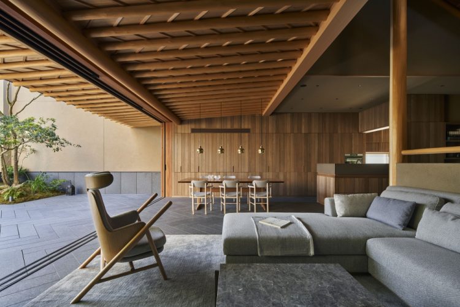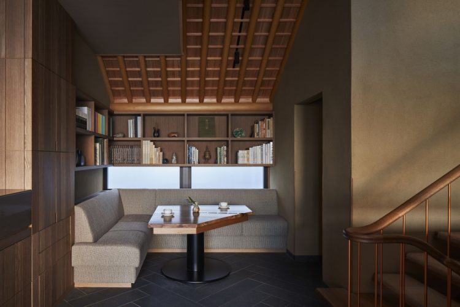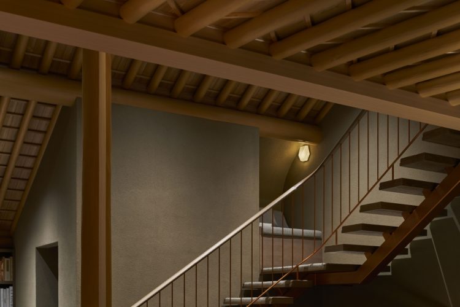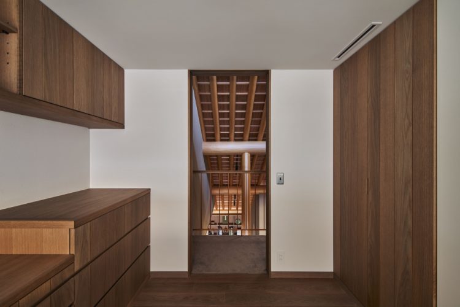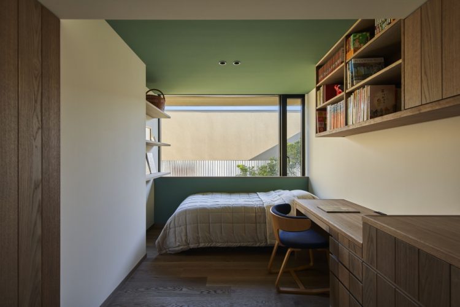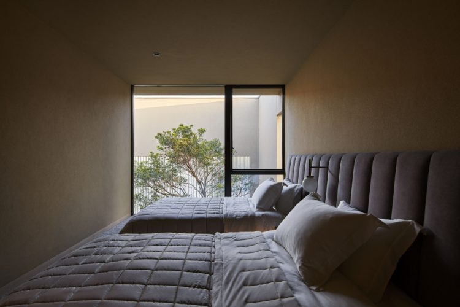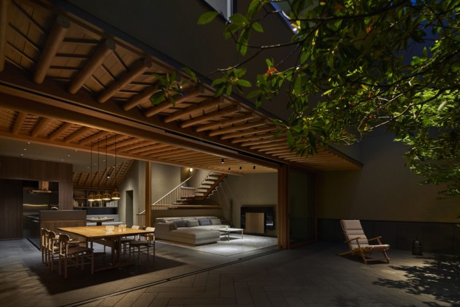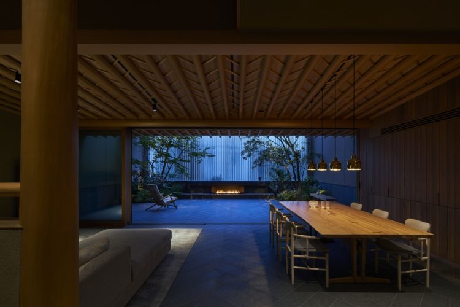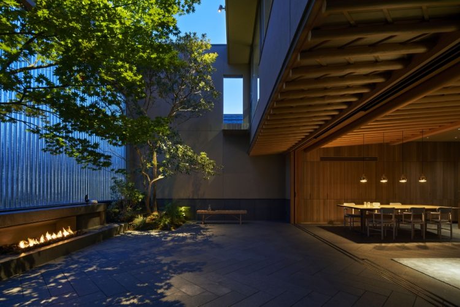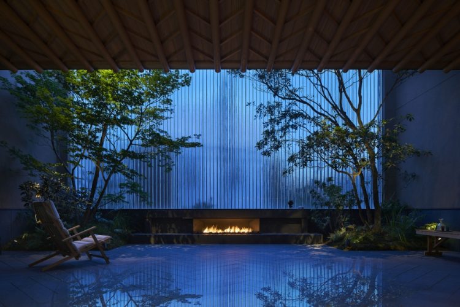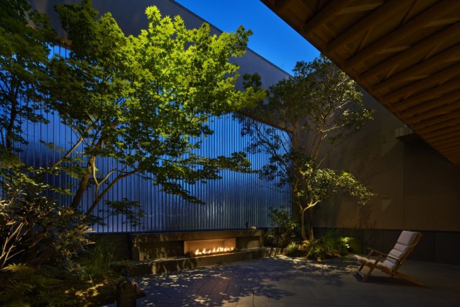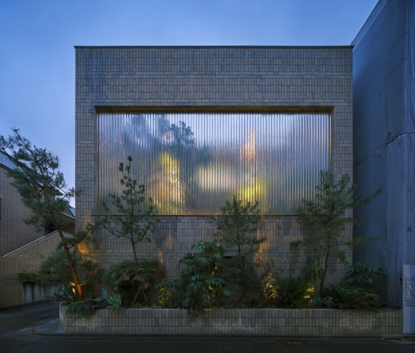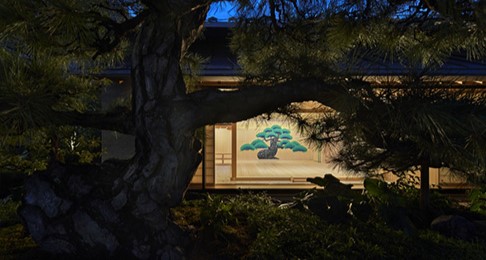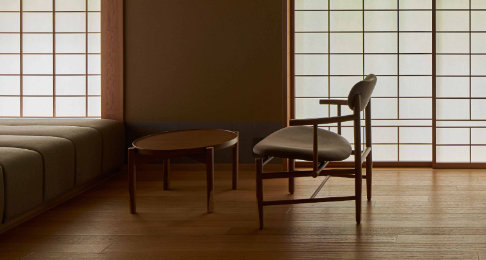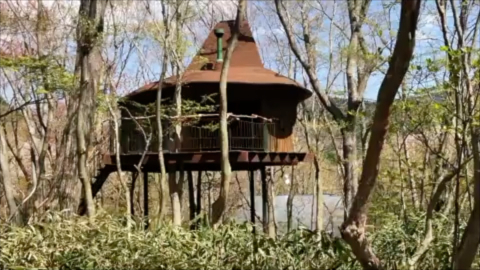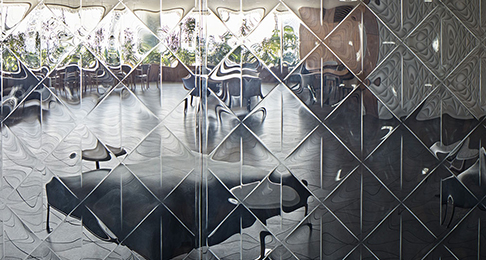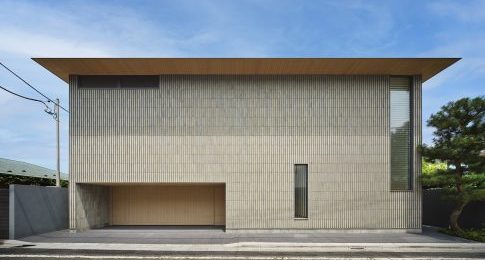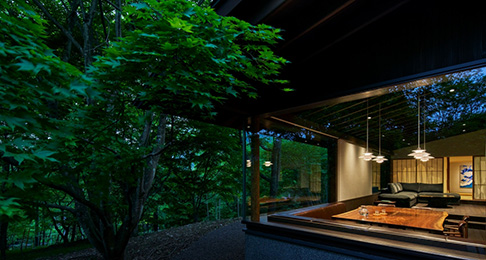House of Cascade
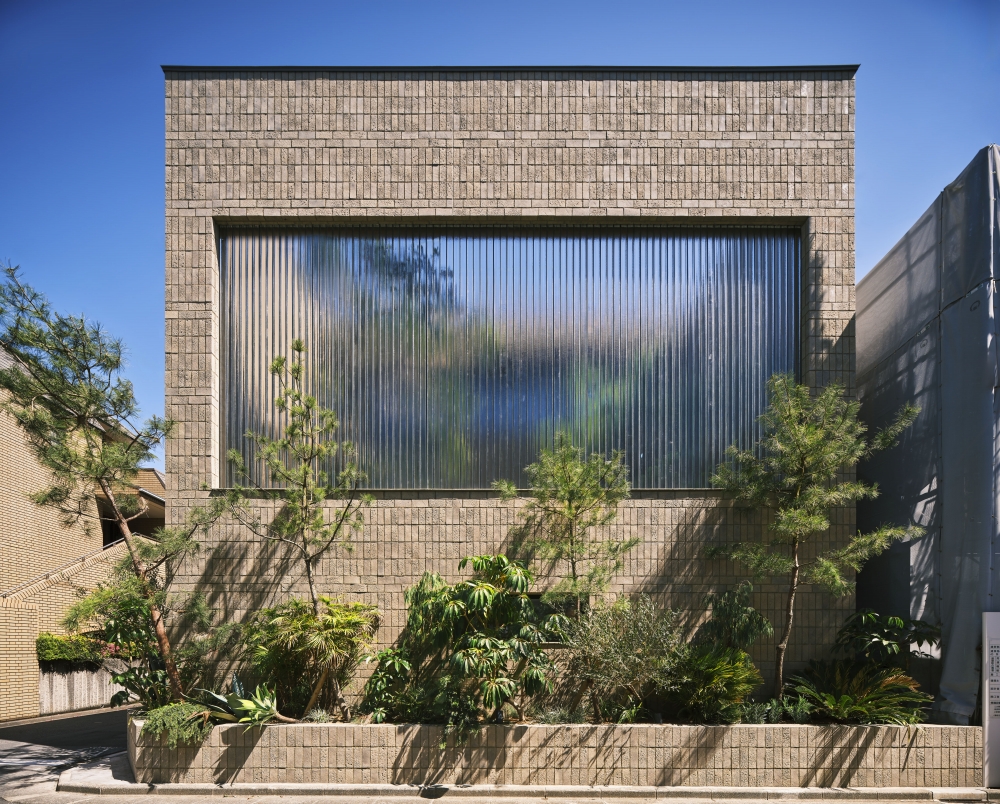
South façade
The house sits in an urban area of a city, on the site located on the southwest corner of an intersection with private residences on the south side across the road. What values should future urban residences hold? People have been at the mercy of nature's rampage, namely virus, and come to seek a life more in harmony with nature than ever before. As most of our communication means have shifted to the internet, there is a need for an open space that is the opposite of the myopic daily routine of looking at screens. We need to discover that even in densely populated cities there is nature to be admired, and we need to redefine nature through garden and architecture. Is it possible to create a ``garden architecture'' with a scale of openness that allows line of sight and airflow to go infinitely far? It will be recreating of nature, through a semi-outdoor space that harbors phenomena that are difficult to understand and predict.
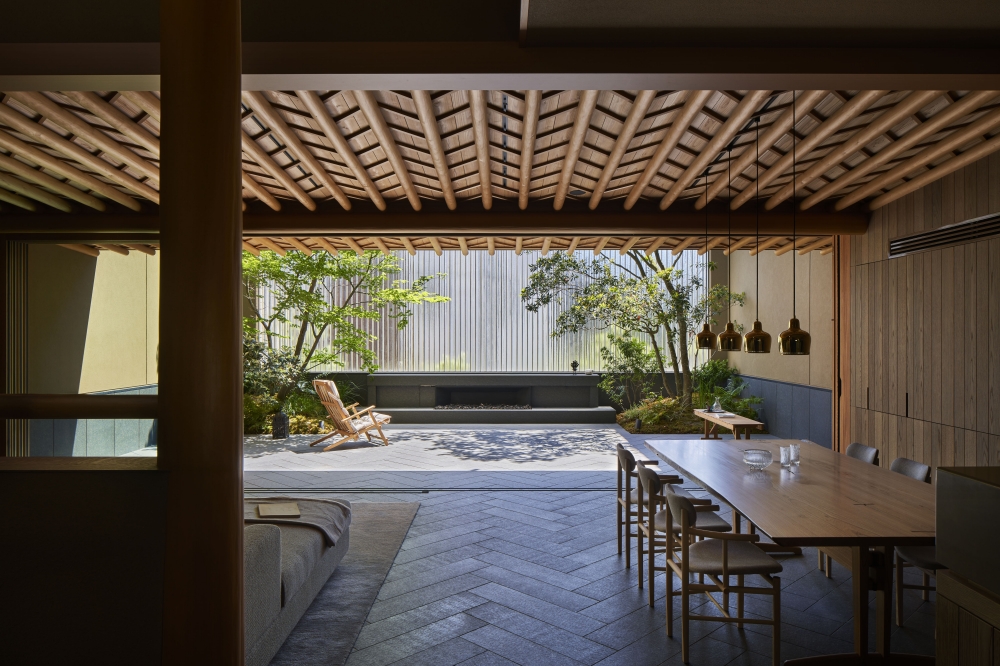
View of the south terrace from the library. The indoor area on the second floor and the terrace have aligned floor levels and finishes, creating a seamless space.
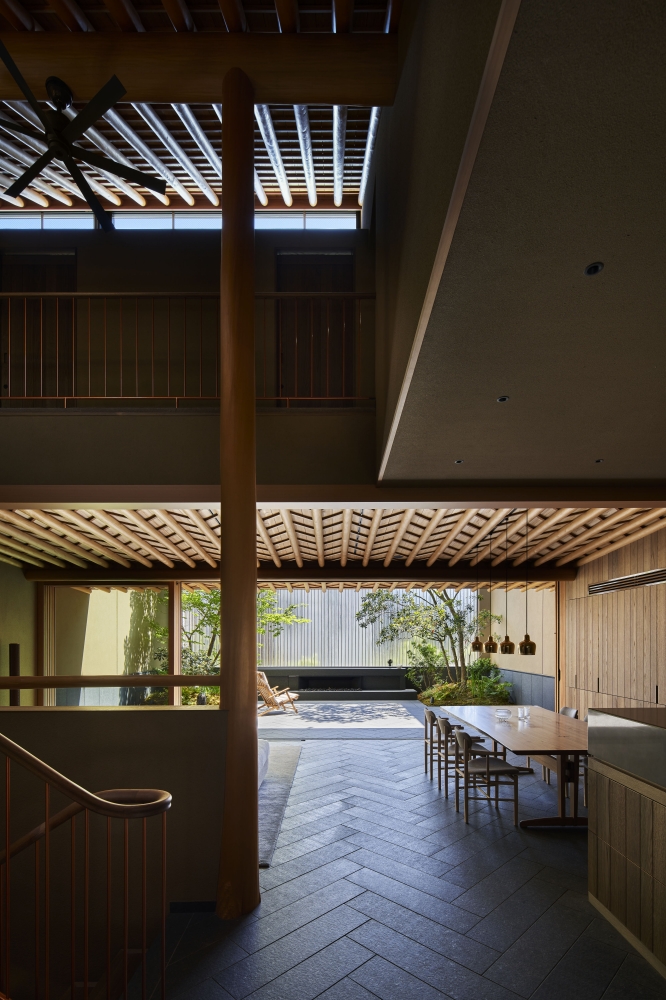
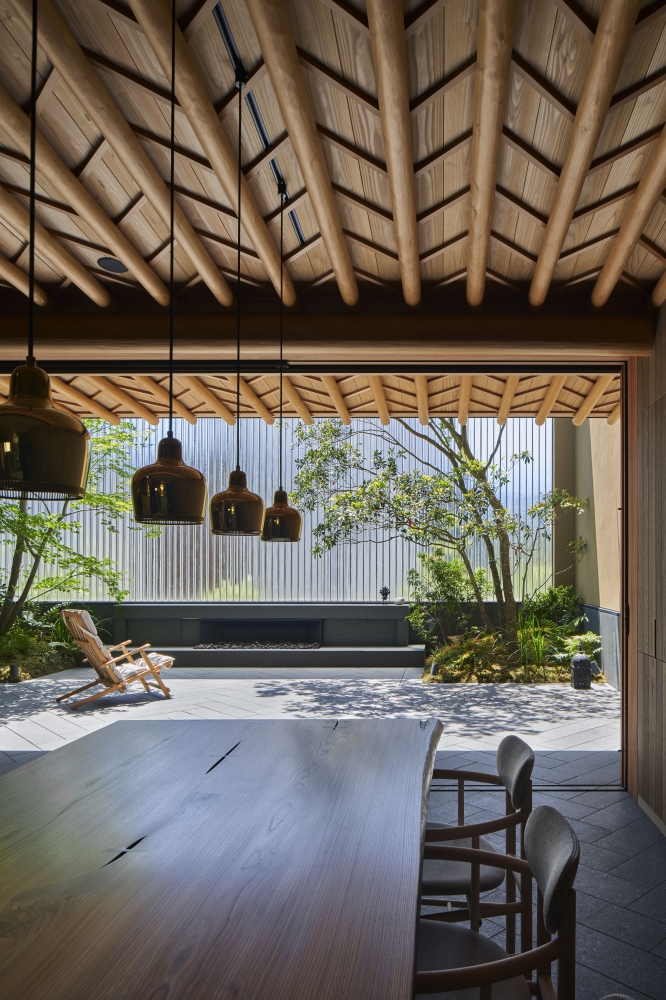
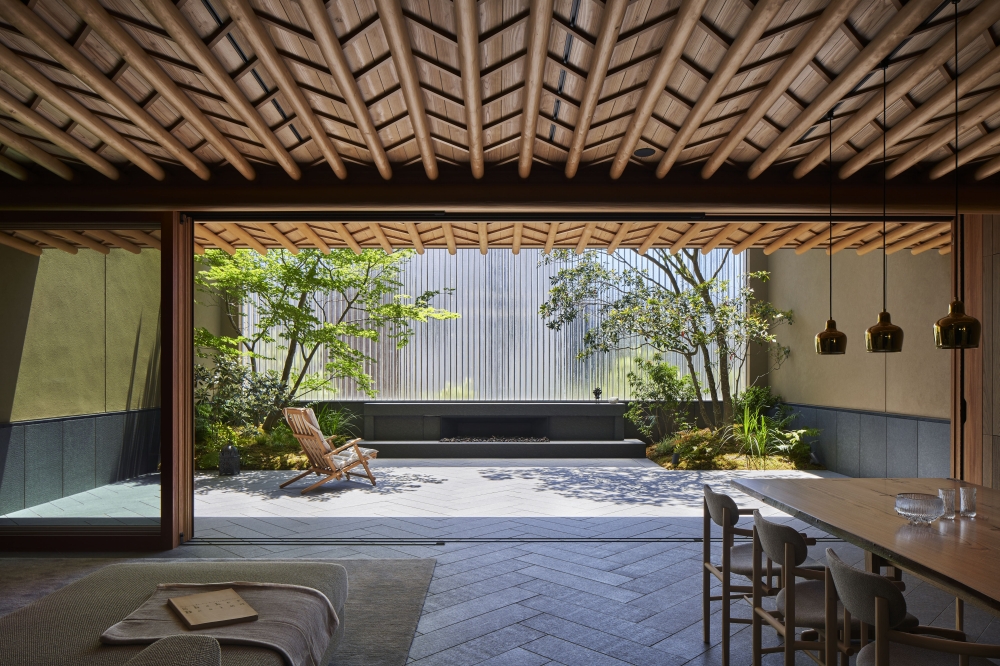
The ceiling made of Kitayama cedar was constructed by Kyoto's Sukiya carpenters. The rafters used are up to 6.3 meters long.
When people feel stressed, they can look out the window and take their minds to the garden, as the garden initiates a retreat from the mundane world. An urban residence that creates tranquility within the city and liberates the soul while coming and going between the mundane world and nature is called a ``mountain residence in a city.'' At the beginning of the 17th century, Sakai in Osaka was the most densely populated city in the world, hence tea masters had to design gardens in a very architectural way at the back of townhouses. In order to take people to another world, it is necessary to transcend scale and boundaries. Therefore, a sophisticated technique called ``shukkei'' was used to compress the landscape. For this project, we sought a new ``mountain residence in a city'' that transcends the boundaries of daily life through the opposite process of shrinking, that is, bringing a larger scale into the house.
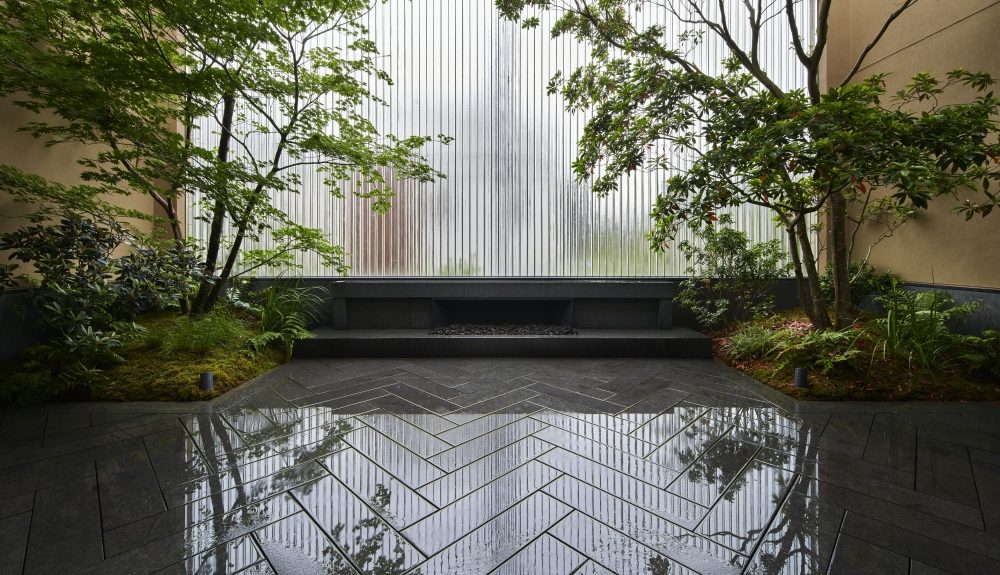
Glass resembling a waterfall is mirrored on the wet granite herringbone floor.
The client wanted a lifestyle where one could feel nature even in the heart of the city. Therefore, we decided to set back the main public area (living/dining/kitchen) on the second floor by six meters from the exterior wall to create a garden that resembles a room and recreate the natural environment. The distant view is a dry garden. We lined up 87 pieces of custom-made optical glass that has both light-transmitting and sound-insulating properties, filtering out sight lines and noises from the surrounding. With delicate details that complement the simple structure, the 8.3m wide and 4m high Shiraito (white thread) Falls was made into a phenomenon without the use of garden stones. In the middle ground, a moss mound gives a sense of humidity while Hisenzawari no ki (waterfall-hiding tree) partially hiding the waterfall with its branches and leaves, expresses the sound and wind. An evergreen tree was planted in front of the wall that receives the morning sun, and let the morning sun quietly shine through the branches and leaves as a Jakunenboku tree, one of the garden trees listed in the Tsukiyama Niwatsukuriden (the early Japanese garden book). A Japanese maple was planted as sunset trees in front of the wall exposed to the afternoon sun, so that the setting sun shining through the autumn leaves would dye the wall red. The roles of the tree in the east and west as indicated in Niwatsukuriden was intentionally reversed to cast tree shadows on the wall behind them. In the foreground, a gas fireplace and external furniture are arranged to make the garden appear as part of the contemporary living room. While the walls and floor are made of concrete structure, the roof is made of timber structure. By finely arranging the rafters made of bark logs similar to a mountain hermitage, the grandeur of the garden beyond was emphasized.
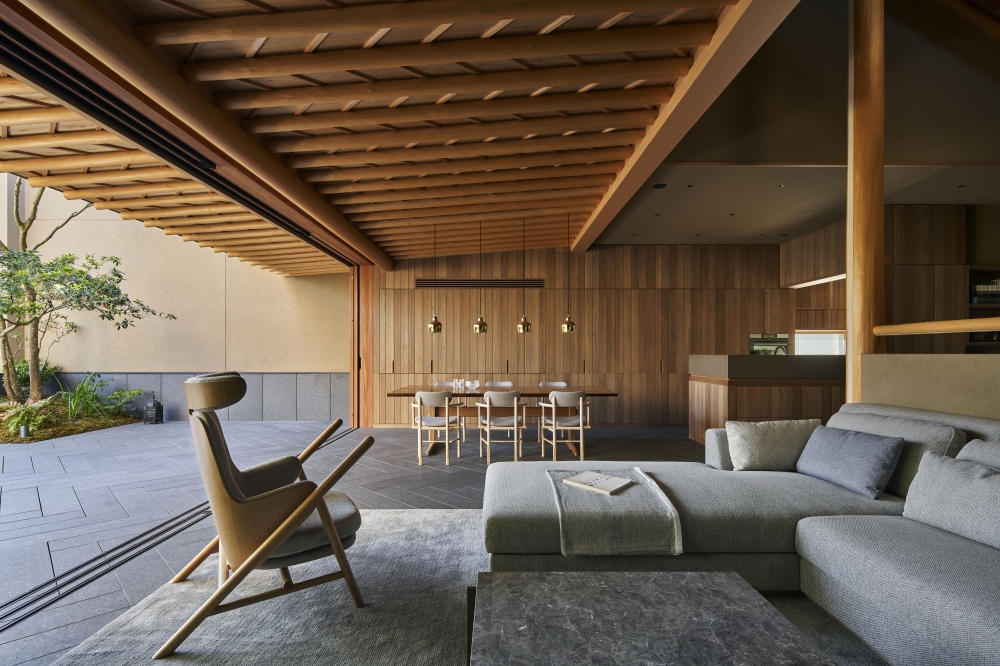
The NAP-designed lounge chair [by TENDO] and the sofa have matching upholstery.
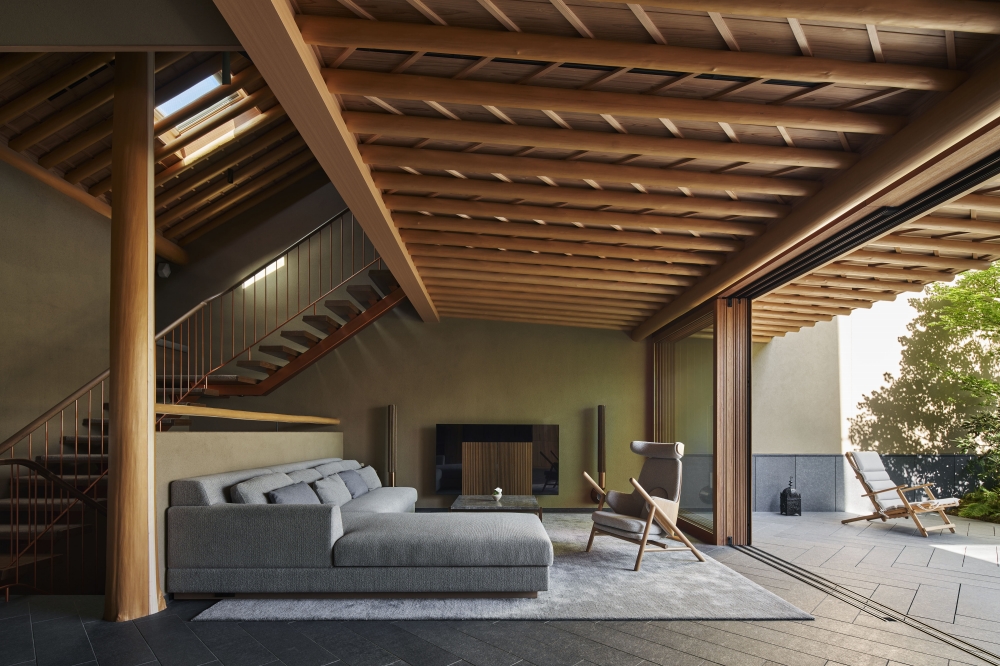
A column of polished Kitayama cedar supports the beam.
The ceiling planks and laths of the living/dining/kitchen area and terrace are laid in a herringbone pattern to give a three-dimensionality to the low ceiling, while the flooring pattern was maintained the same from the indoor to the outdoor to enhance the continuity of the space, harmonizing modern living with a space with traditional Japanese essences.
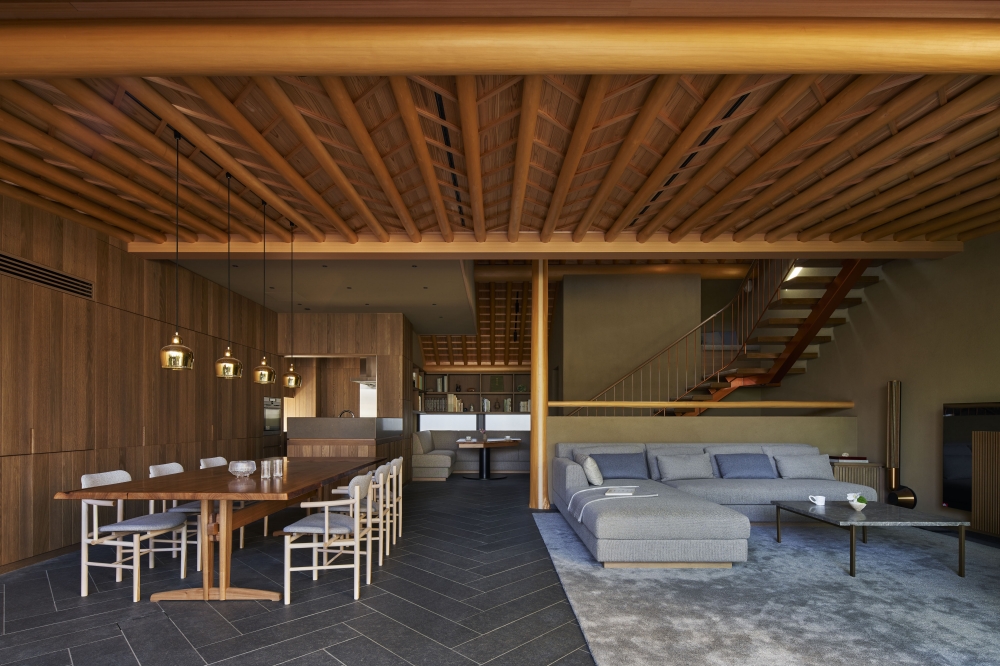
View from the terrace into the second-floor room. The wooden panel wall on the west side serves as storage doors.
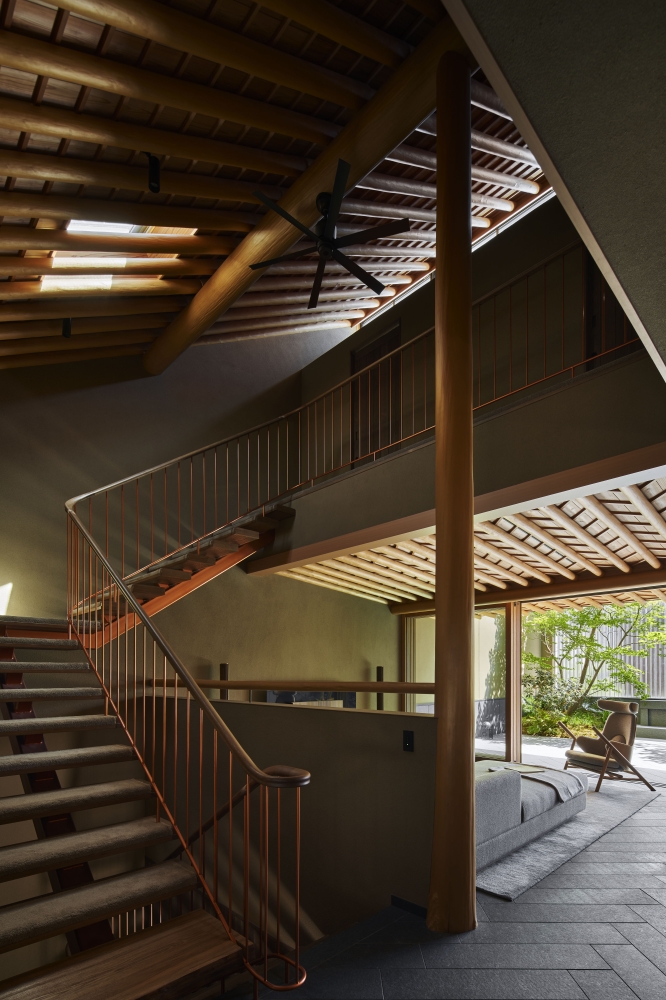
The 4.9-meter Kitayama cedar log column, emerging as if growing from the earth, enhances the terrace view.
From the living/dining/kitchen area, one can feel the horizontal opening towards the garden and the verticality of a stairwell at the same time. A cool breeze coming in through the north window flows towards the ventilation window at the top of the roof structure, gently caressing one’s skin. As if you were in a garden, a line of sight never stops, and moves towards the light along with the wind. For semi-reclusion, the semi-transparent façade envelops the semi-outdoor garden, which then dissolves into the interior.
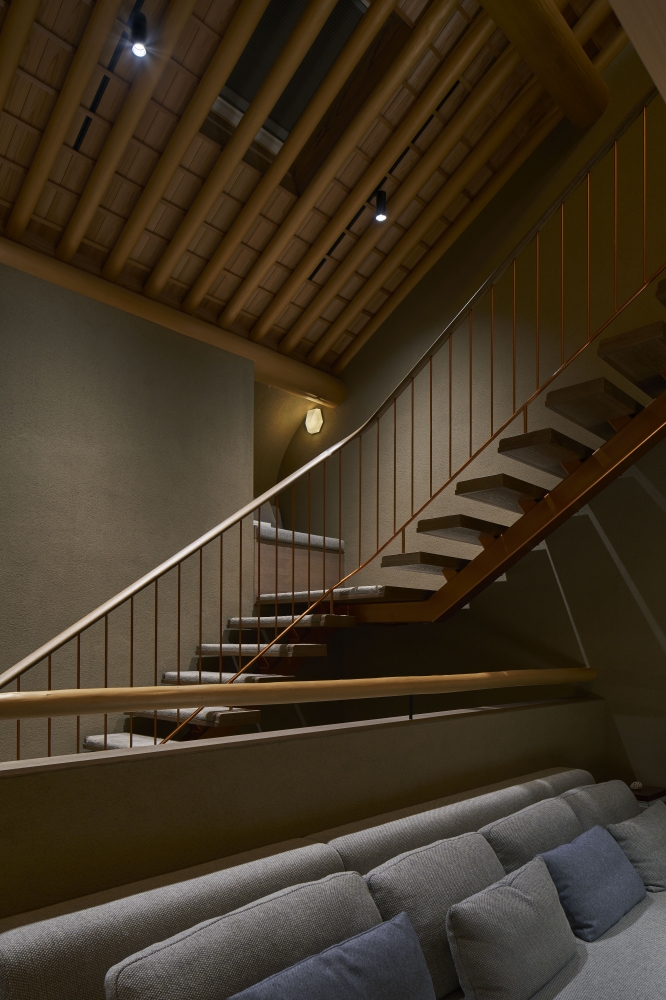
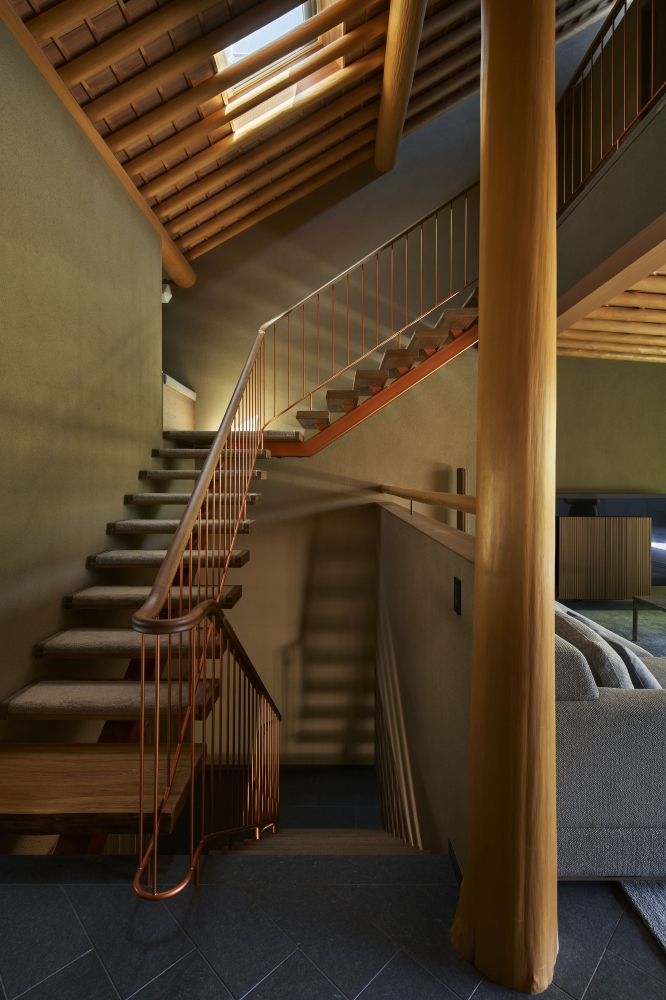
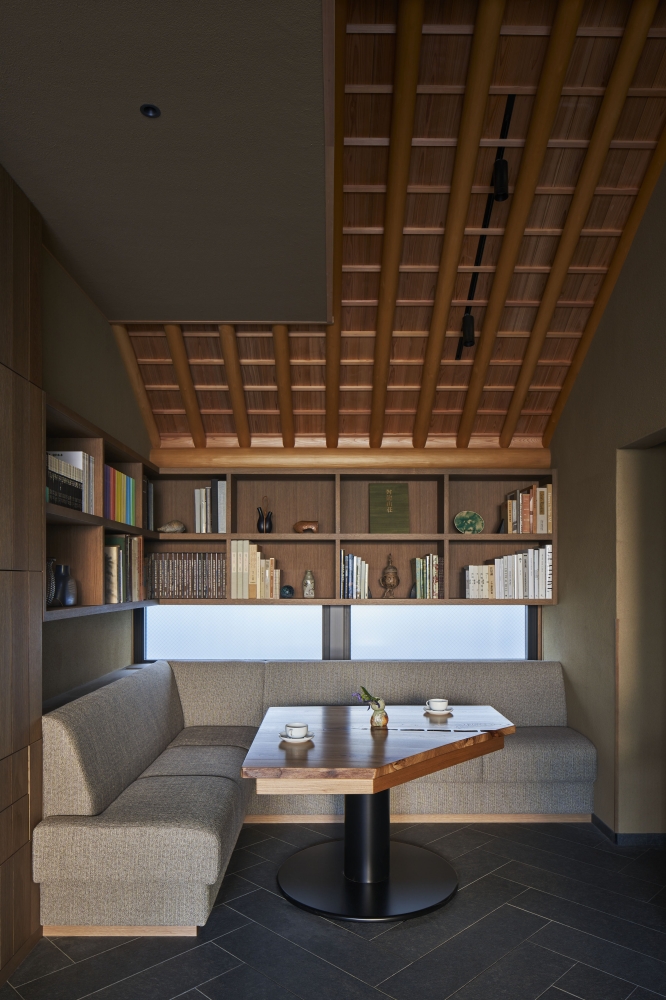
The library surrounded by walls, like a niche.
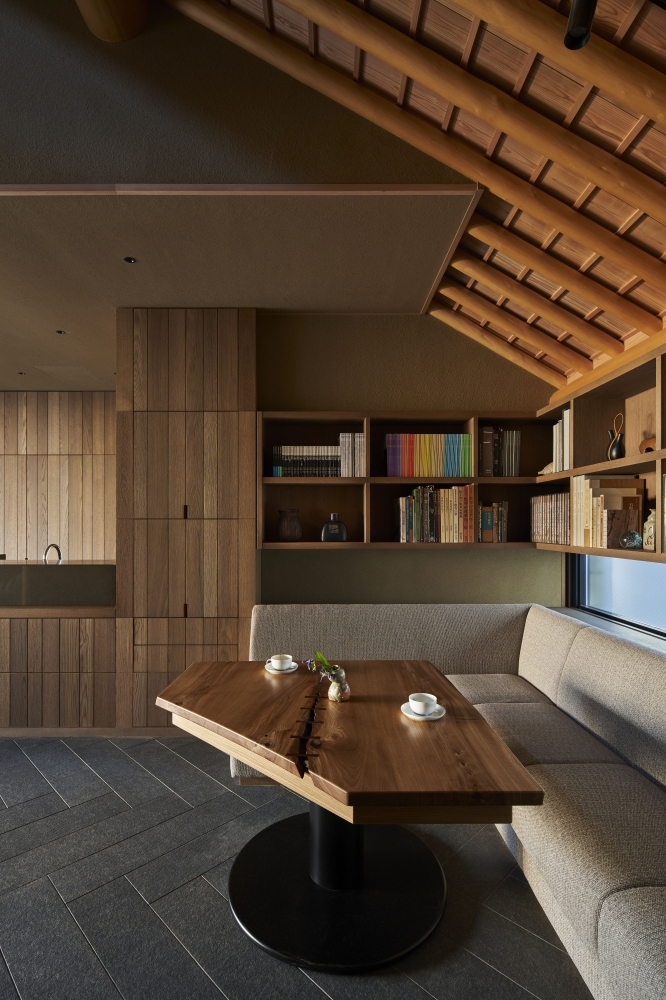
A waist-high window above the north-facing sofa lets in a cool breeze.
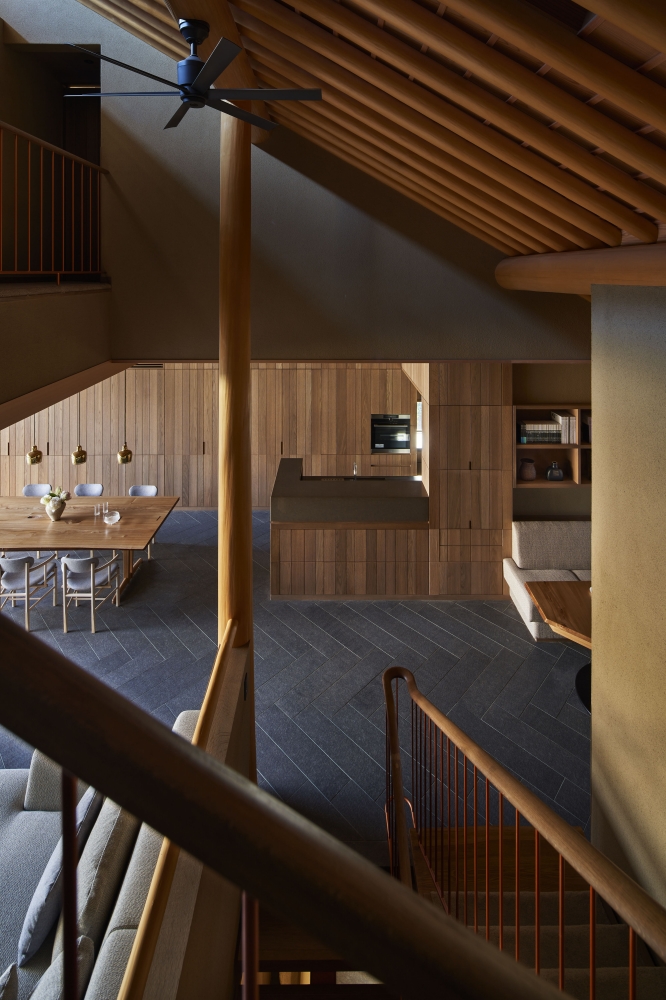
We custom ordered fixtures to prevent gaps between the ceiling fan and the log.
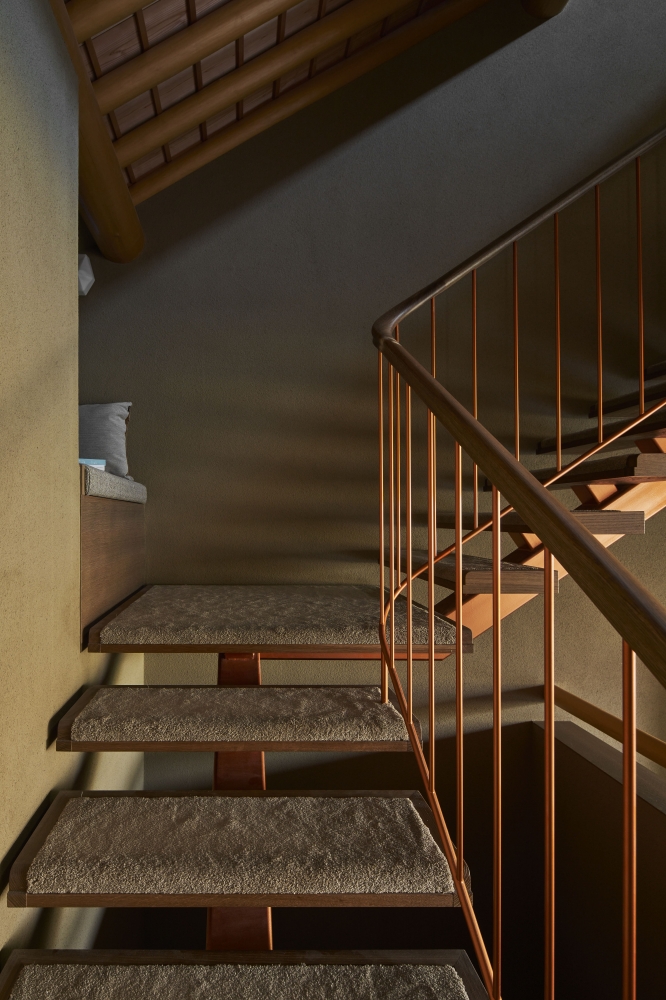
The handrail is crafted from carved oak.
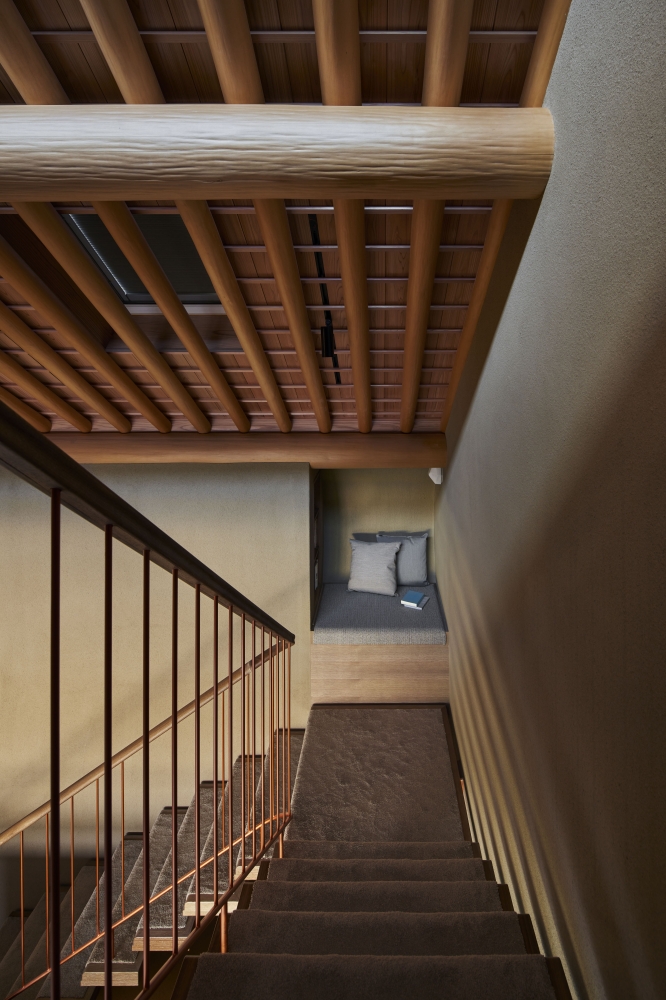
A cozy corner is provided midway up the stairs.
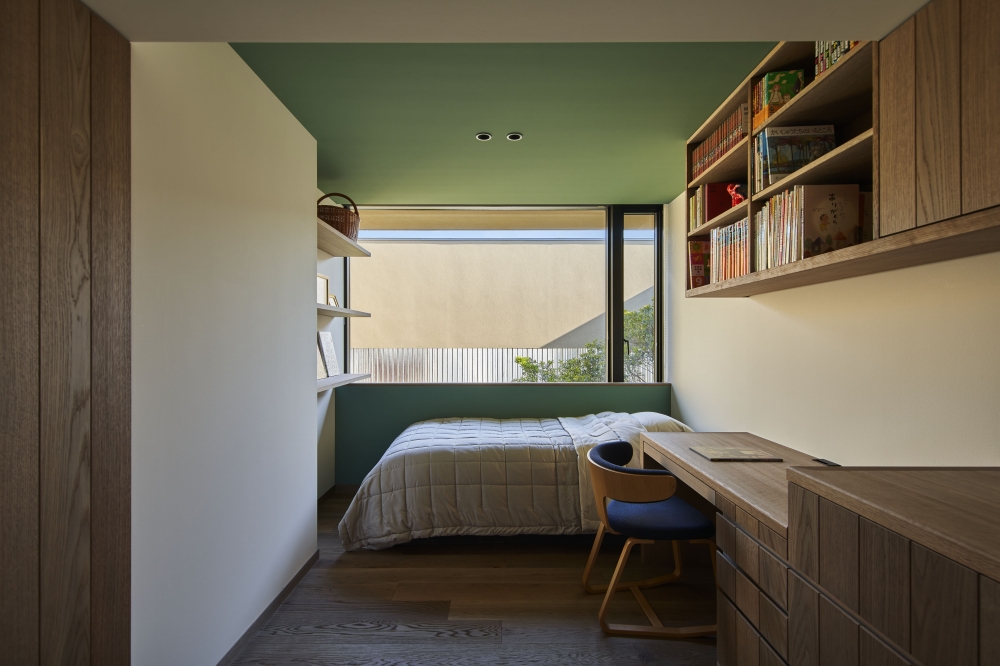
A third-floor child's room. Overlooks the terrace from the opening.
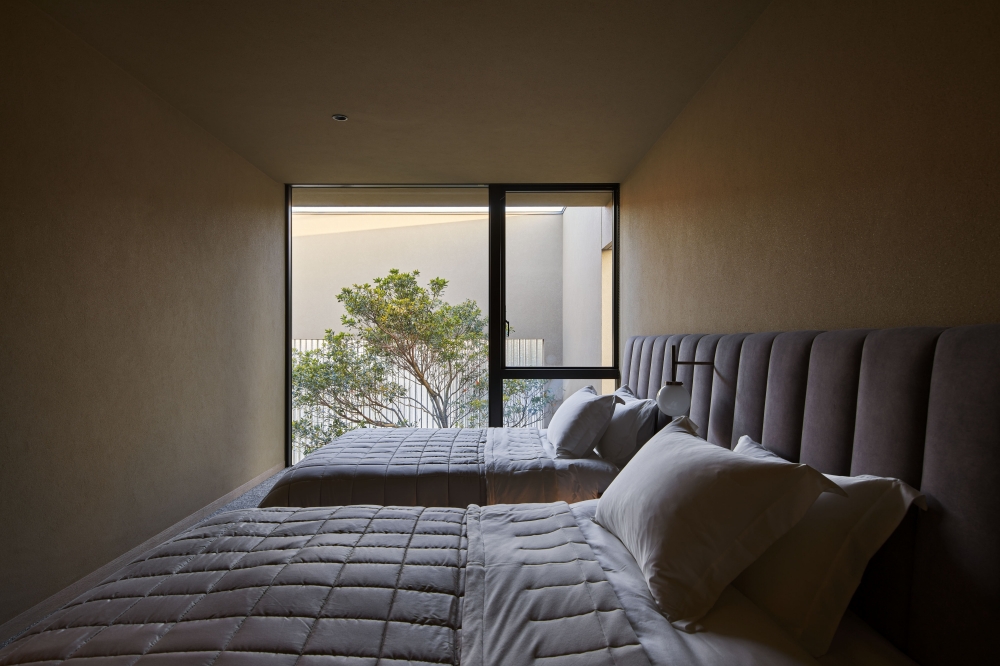
The third-floor master bedroom also overlooks the terrace.
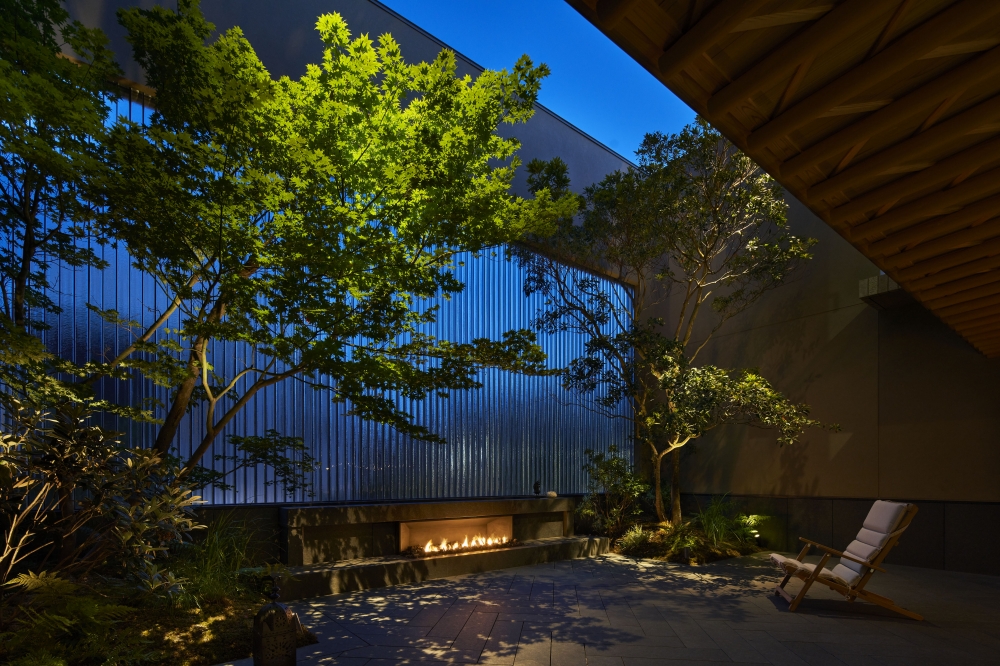
Below the façade of optical glass, a gas fireplace is installed.
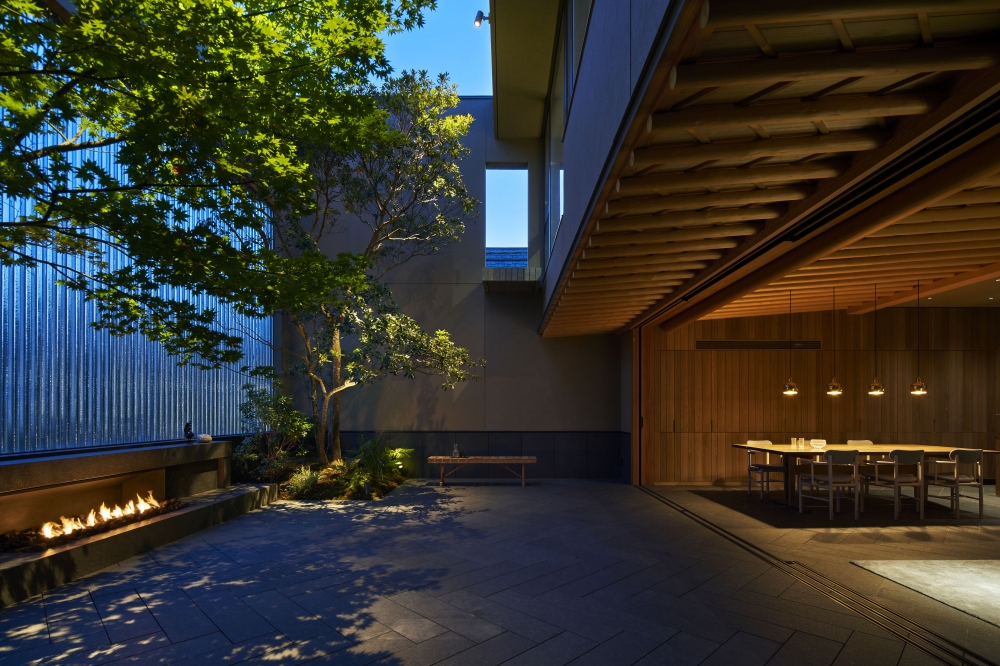
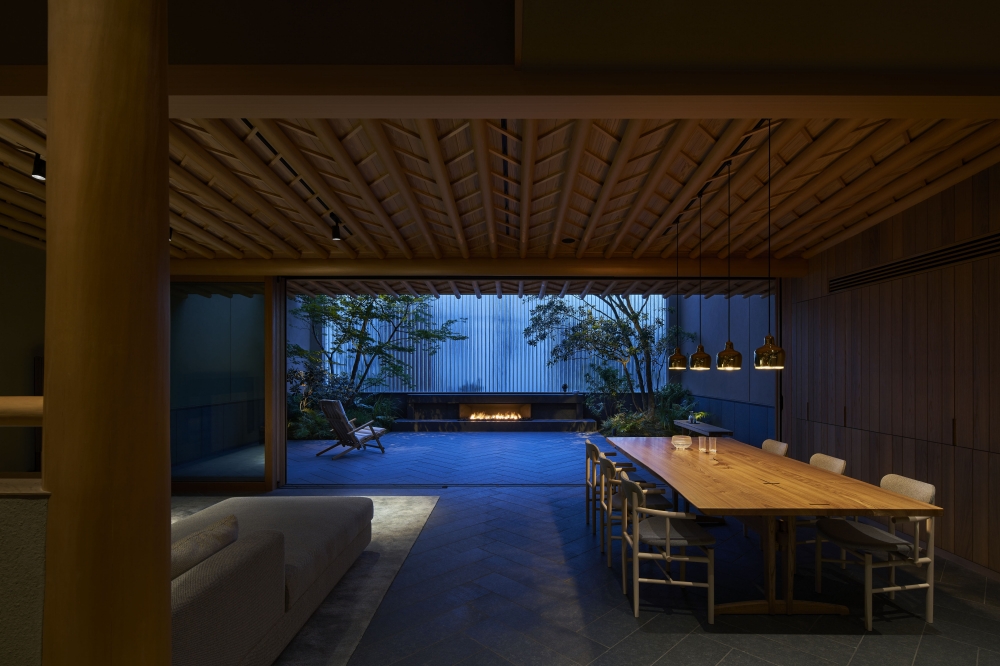
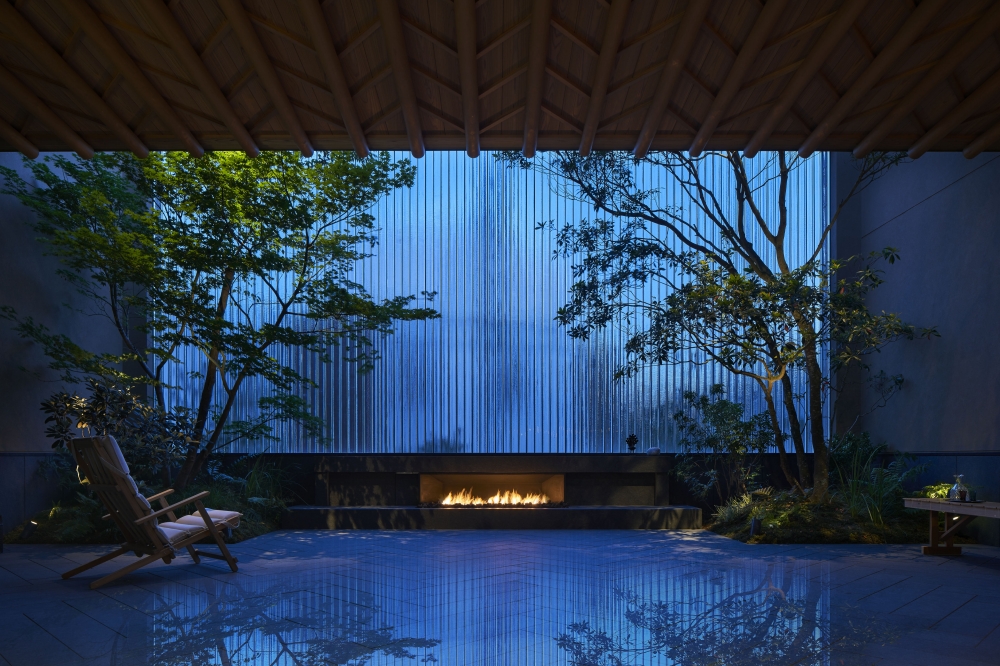
"Garden architecture" takes people to a world that transcends scale and shakes off the sense of confinement of everyday life. The sunlight shines on the silent waterfall, and changes its expression throughout the day and season. Silence does not exist in a silent room, but appears when the sounds that should be heard cannot be heard. The house is an attempt to create a lifestyle that faces the surrounding nature such as sunlight, wind, and sky, and gently connects to the city's scenery.
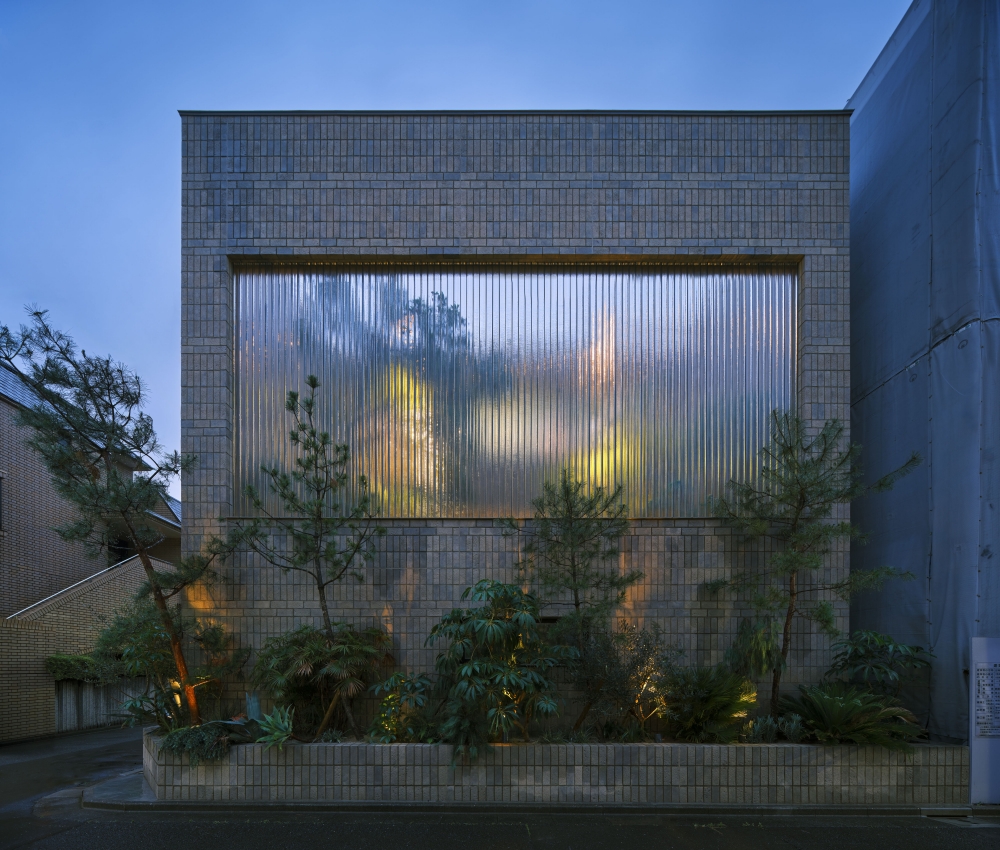
- Completion
- 2023.06
- Principal use
- Residence
- Structure
- RC
- Site area
- 200㎡
- Total floor area
- 297㎡
- Building site
- Tokyo, Japan
- Structure design
- yAt Structural Design Office inc.
- Construction
- SATOHIDE
- Team
- Shohei Hatori

